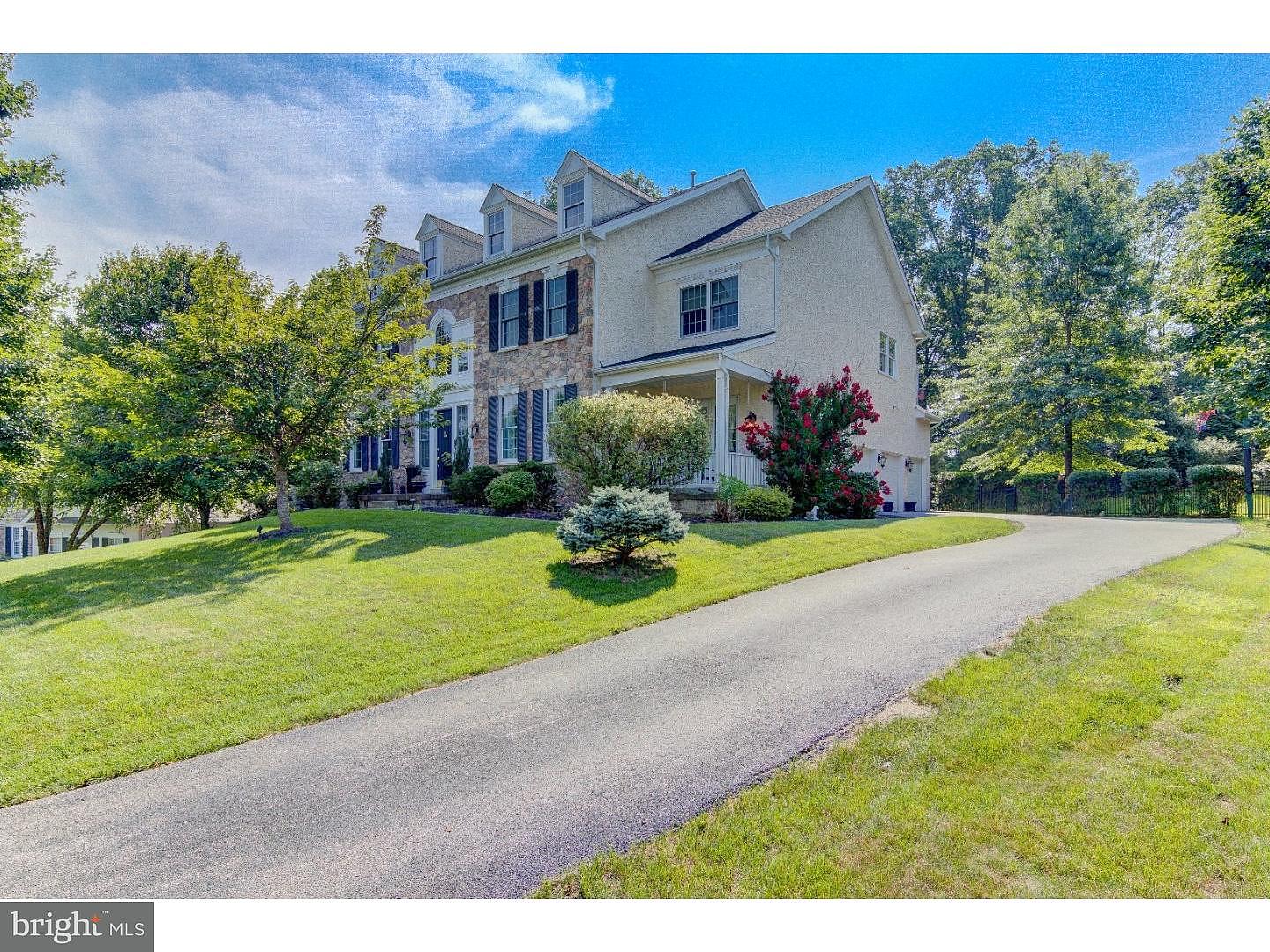-
321 TARBERT DR WEST CHESTER, PA 19382
- Single Family Home / Resale (MLS)

Property Details for 321 TARBERT DR, WEST CHESTER, PA 19382
Features
- Lot Size: 20087.00 sq. ft.
- Total Rooms: 11
- Stories: 200
- Heating: Forced air unit
- Exterior Walls: Stucco
Facts
- Year Built: 01/01/2003
- Property ID: 894936821
- MLS Number: PACT2068852
- Parcel Number: 5206 00215100
- Property Type: Single Family Home
- County: CHESTER
Description
This is an MLS listing, meaning the property is represented by a real estate broker, who has contracted with the home owner to sell the home.
This listing is NOT a foreclosure. Welcome to 321 Tarbert Drive in desirable Westtown Chase! This custom home has a rare combination of value add features. It is a TRUE 5 bedroom home with 5 bedrooms and 3 full baths on the upper level. No basement bedrooms here! Looking for high ceilings? The main and upper floor are 10' with dramatic 2 story ceilings in the foyer and family room. This magnificent home stands tall and proud above the street on a premium cul de sac lot. This homesite has it all, a flat driveway, open flat and usable yard, privacy, walk out basement, fenced rear yard, and mature trees and landscaping. As you approach, take notice of the lighted driveway pillars, stone exterior, 2 covered porches, and 4 roof dormers all creating impressive curb appeal. Prepare yourself to be wowed by the condition, quality, and size of the inside. You are greeted by a dramatic 2 story foyer with curved staircase and sight lines from front to back. Take notice of the upgraded millwork, stunning hardwood floors, and designer colors. Another rare value add feature is on this level. There are 2 separate offices with access to the covered front porches! No need to take up a bedroom for an office in this house! The kitchen is the highlight of the main level. It's designed for a chef with gas cooking, double wall oven, recently replaced Kitchen Aid stainless appliances, large island, ample granite counter space, tile backsplash, 42" cabinets with pull outs, and walk in pantry. The kitchen opens to a bri
Real Estate Professional In Your Area
Are you a Real Estate Agent?
Get Premium leads by becoming a UltraForeclosures.com preferred agent for listings in your area
Click here to view more details

All information provided is deemed reliable, but is not guaranteed and should be independently verified.




































































































































