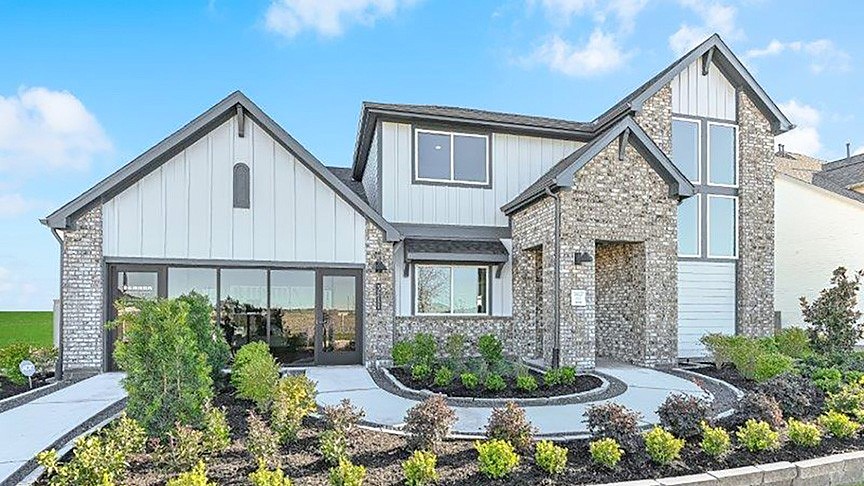-
3211 Wickfield Pass Lane # Plan: Irving League City, TX 77573
- Single Family Home / Resale (MLS)

Property Details for 3211 Wickfield Pass Lane # Plan: Irving, League City, TX 77573
Features
- Price/sqft: $180
- Total Rooms: 8
- Room List: Bedroom 1, Bedroom 2, Bedroom 3, Bedroom 4, Bedroom 5, Bathroom 1, Bathroom 2, Bathroom 3
Facts
- Property ID: 879809990
- MLS Number: 53711+E50I
- Property Type: Single Family Home
- County: GALVESTON
- Listing Status: Active
Sale Type
This is an MLS listing, meaning the property is represented by a real estate broker, who has contracted with the home owner to sell the home.
Description
This listing is NOT a foreclosure. We are so excited to welcome you to the Irving/E50I floor plan located in the Westland Ranch community! This one-story house spans 2,607 square feet and features five bedrooms, three bathrooms, a private study and a two-car garage. As you enter this home, you will notice three bedrooms aligned in an L shape around one of the secondary bathrooms. Each of these bedrooms have carpet while the utility room and bathroom have vinyl flooring, a linen nook, and a separate room consisting of a toilet and a tub/shower combo. Continuing through the house, you will notice a dining room, family room, and an L-shaped kitchen with an oversized island. This is an open concept living and dining space, perfect for hosting. The vinyl flooring in these areas give the house a beautiful and finished touch of comfort and hospitality. The kitchen is equipped with vinyl flooring, a kitchen island, a tall pantry, and extra countertop space. On the right side of the kitchen is a utility room while on the left side lies another secondary bedroom and bathroom. The utility room has vinyl floors and provides an ample amount of space for a washer and dryer. For the secondary bedroom and bathroom in this section of the house, the bedroom has carpet flooring while its bathroom has vinyl flooring. The primary bedroom can be accessed through the family room. This bedroom features carpet flooring and two large windows looking into the backyard. The primary bedroom leads to the primary bathroom, which has a double sink, vinyl flooring, a tile shower, and a separate toilet room. The primary bathroom leads to the luxurious walk-in closet, which has carpet flooring and provides more than enough space for storage. The private study room is located on the right of the family room. It has carpet flooring and two large windows opening to the side of the house. The size of this room and its location in the house makes it the perfect space for busy work meetings or energetic family game nights. Exiting the home
Real Estate Professional In Your Area
Are you a Real Estate Agent?
Get Premium leads by becoming a UltraForeclosures.com preferred agent for listings in your area
Click here to view more details
Copyright © 2024 D.R. Horton. All rights reserved. All information provided by the listing agent/broker is deemed reliable but is not guaranteed and should be independently verified.

All information provided is deemed reliable, but is not guaranteed and should be independently verified.


































































































