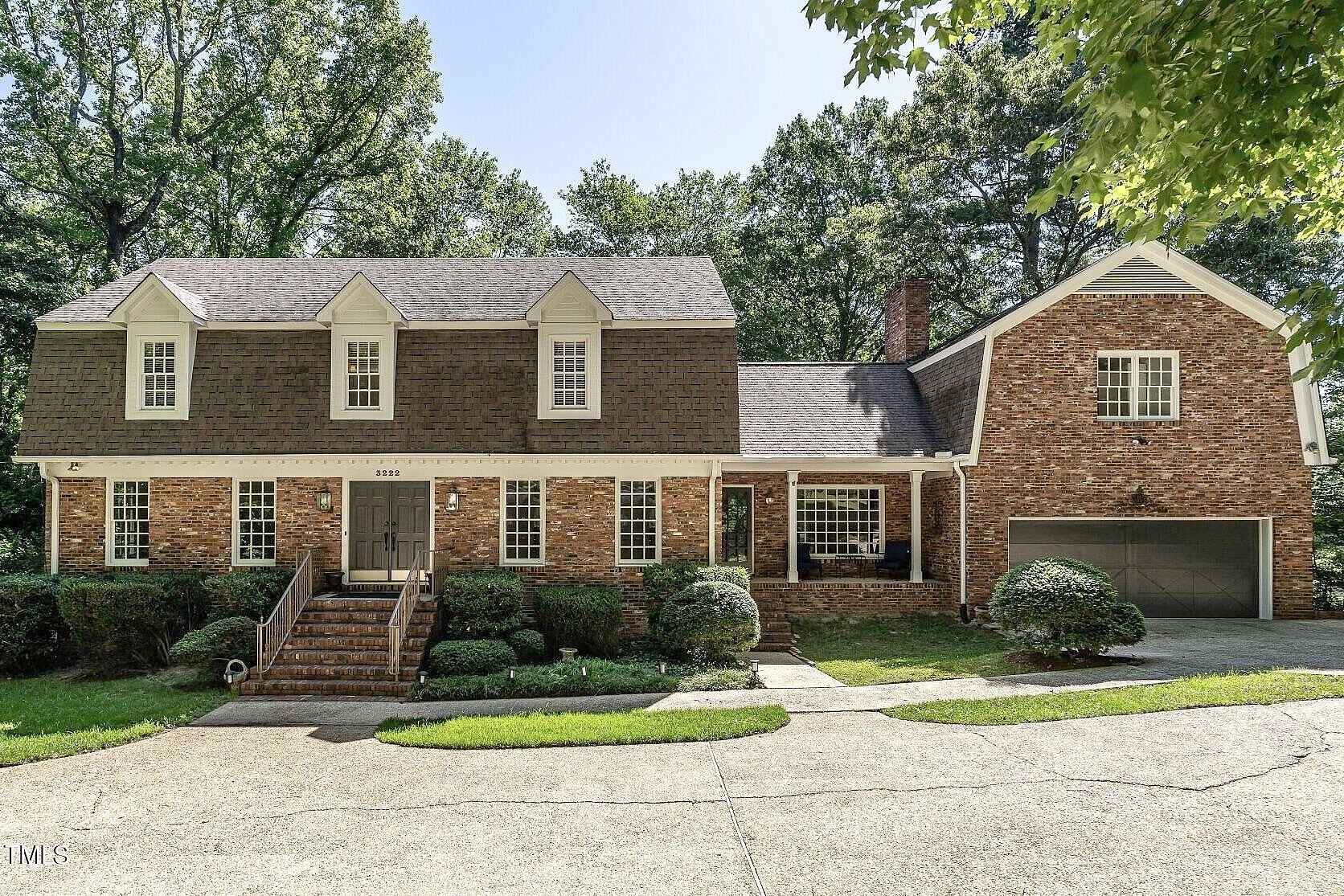-
3222 SUSSEX RD RALEIGH, NC 27607
- Single Family Home / Resale (MLS)

Property Details for 3222 SUSSEX RD, RALEIGH, NC 27607
Features
- Price/sqft: $325
- Lot Size: 23958 sq. ft.
- Total Units: 1
- Total Rooms: 17
- Room List: Bedroom 4, Bedroom 5, Bedroom 1, Bedroom 2, Bedroom 3, Bathroom 1, Bathroom 2, Bathroom 3, Bathroom 4, Bathroom 5, Bonus Room, Dining Room, Exercise Room, Family Room, Kitchen, Living Room, Office
- Stories: 200
- Roof Type: GAMBREL
- Heating: Fireplace,Forced Air,Zoned
- Construction Type: Frame
- Exterior Walls: Brick
Facts
- Year Built: 01/01/1968
- Property ID: 887438876
- MLS Number: 10032687
- Parcel Number: 0795.16-73-8906 0053914
- Property Type: Single Family Home
- County: WAKE
- Legal Description: LO5 COLEY LAKES SUB SE1 BLA
- Zoning: R-4
- Listing Status: Active
Sale Type
This is an MLS listing, meaning the property is represented by a real estate broker, who has contracted with the home owner to sell the home.
Description
This listing is NOT a foreclosure. Rarely do opportunities arise to own one of the cherished homes overlooking the private pond in Coley Forest. Technically Coley Lake, neighbors and dog walkers catch occasional glimpses of this magical spot in one of the prettiest neighborhoods of all of Raleigh as they walk down Sussex Road and peer through the trees between houses. Here, you will likely spend long afternoons enjoying the peacefulness, serenity and views of the pond beyond from your perch on the uncommonly large and long back deck which stretches the length of the home. More than a half-acre is included here, and whilst in the backyard and park-like setting it's easy to forget that one is in the heart of inside-the-beltline Raleigh. This home, originally constructed in 1968 but given a substantial overhaul in 2007, was built to embrace its position amidst the oaks, pines and magnolias. There's a private balcony off the primary bedroom, a primary viewing deck accessed from the kitchen and family room, and a covered patio off the large walk-out finished basement. The floorplan is Old World traditional and includes a separate dining room and large formal living room. The family room and fireplace overlook the open kitchen. The bulk of the bedrooms are upstairs, along with the bonus room over garage and a sneaky connector room that could be all kinds of marvelous things. The basement is truly enormous, with a built-in wet bar and several large open spaces that could play host to games or media or workout spaces. As a whole, this home is a canvas for its next forever owners to dream and create. Live in it just the way it is or create an entirely new vision. Anything is possible here thanks to the setting, the lot and the location. We look forward to welcoming you to this special home in this incredible neighborhood.
Real Estate Professional In Your Area
Are you a Real Estate Agent?
Get Premium leads by becoming a UltraForeclosures.com preferred agent for listings in your area
Click here to view more details
Property Brokerage:
Compass North Carolina
3800 Glenwood Avenue Suite 150
Raleigh
NC
27612
Copyright © 2024 Triangle MLS, Inc. All rights reserved. All information provided by the listing agent/broker is deemed reliable but is not guaranteed and should be independently verified.

All information provided is deemed reliable, but is not guaranteed and should be independently verified.
























































































































