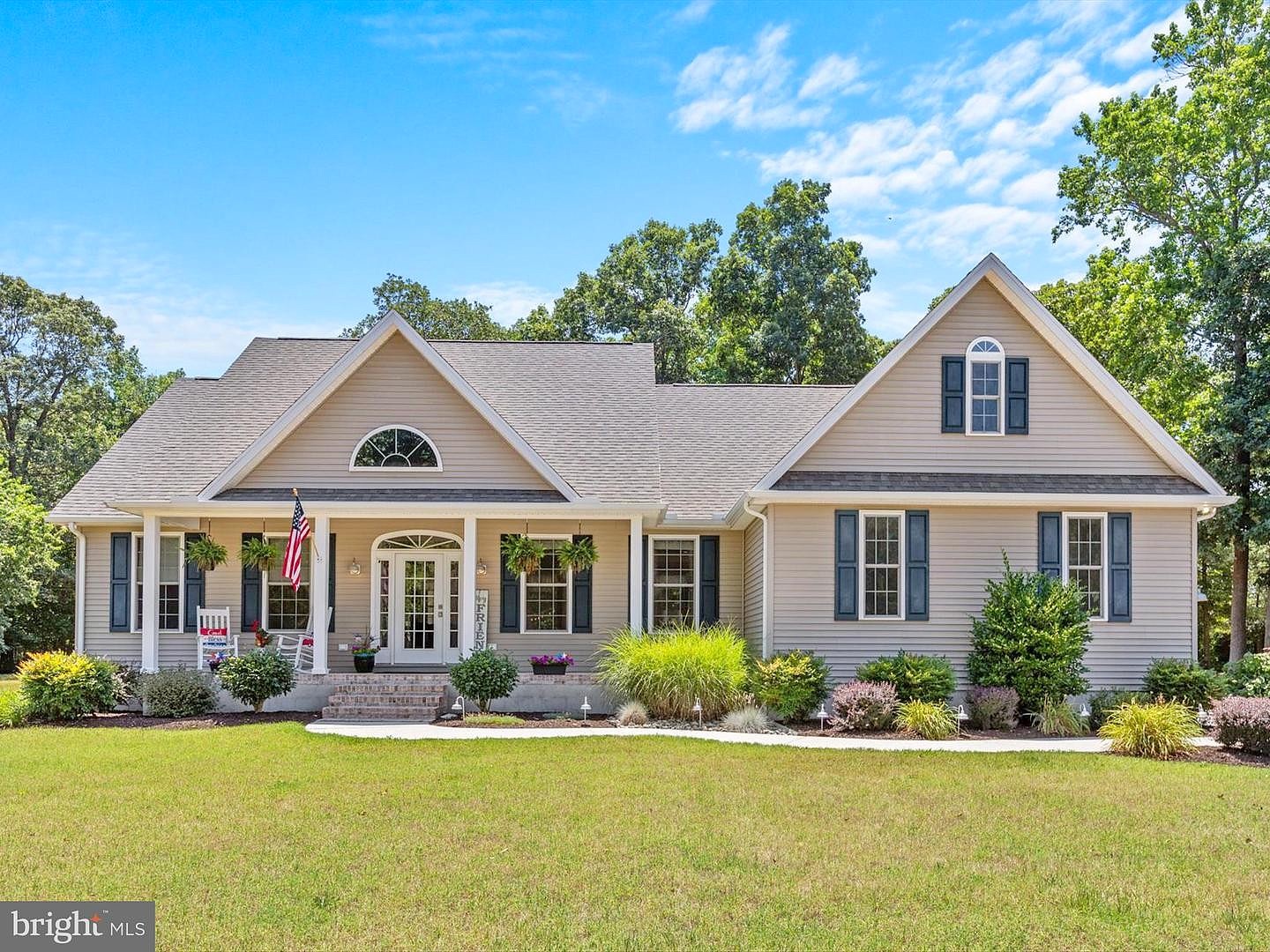-
32242 BLACKWATER RD FRANKFORD, DE 19945
- Single Family Home / Resale (MLS)

Property Details for 32242 BLACKWATER RD, FRANKFORD, DE 19945
Features
- Lot Size: 43560 sq. ft.
- Total Rooms: 7
- Room List: Bedroom 1, Bedroom 2, Bedroom 3, Bathroom 1, Bathroom 2, Bathroom 3, Bathroom 4
- Stories: 100
- Roof Type: GABLE
- Heating: Central Furnace
- Construction Type: Frame
- Exterior Walls: Wood
Facts
- Year Built: 01/01/2004
- Property ID: 896081587
- MLS Number: DESU2064956
- Parcel Number: 134-11.00-49.01
- Property Type: Single Family Home
- County: SUSSEX
- Legal Description: S/OF RD 374 APPROX 527' SE OF RD 54
- Zoning: AR-1
- Listing Status: Active
Sale Type
This is an MLS listing, meaning the property is represented by a real estate broker, who has contracted with the home owner to sell the home.
Description
This listing is NOT a foreclosure. Back on the market at no fault to the seller! This custom-built 3 bedroom, 3.5 bath residence is nestled on a park-like one-acre lot, backing to mature trees, offering both privacy and picturesque views. With amazing curb appeal, the beautifully landscaped grounds feature a winding sidewalk leading to an inviting covered front porch. Step inside to well-appointed design elements, including transom windows and doors, trayed and vaulted ceilings, and crown molding. Recent seller upgrades include fresh paint, new carpet, an updated HVAC system (2021), and newer appliances. The home also boasts an energy-efficient geothermal heating system. Dining options abound with both formal and informal spaces. The eat-in gourmet kitchen is a chef's delight, featuring granite countertops, stainless steel appliances, an appliance garage, a pantry, and a beverage refrigerator. For special occasions, enjoy the separate dining room, perfect for gatherings.The home offers a split bedroom floor plan, with the primary suite on one side and two additional bedrooms on the opposite side. The primary suite is a true retreat, featuring a high ceiling, Palladian windows with tranquil backyard views, and an ensuite bath complete with a dual sink vanity, stall shower, and a jetted soaking tub. The spacious living room boasts expansive windows overlooking the backyard oasis, providing a serene and inviting atmosphere. Upstairs, discover a versatile bonus room with a full bath, ideal for a home office, gym, or additional sleeping area. Step outside through lovely atrium doors to your outdoor sanctuary. The covered porch and large patio are perfect for entertaining, complete with an outdoor bar, storage shed, and outdoor shower. The mature trees provide a stunning backdrop, enhancing the natural beauty of this exceptional property. Don't miss the opportunity to own this extraordinary home, where every detail has been thoughtfully designed and meticulously maintained. Welcome home!
Real Estate Professional In Your Area
Are you a Real Estate Agent?
Get Premium leads by becoming a UltraForeclosures.com preferred agent for listings in your area
Click here to view more details
Property Brokerage:
Long & Foster Real Estate
209 5th Street
Bethany Beach
DE
19930
Copyright © 2024 Long & Foster Real Estate. All rights reserved. All information provided by the listing agent/broker is deemed reliable but is not guaranteed and should be independently verified.

All information provided is deemed reliable, but is not guaranteed and should be independently verified.










































































































