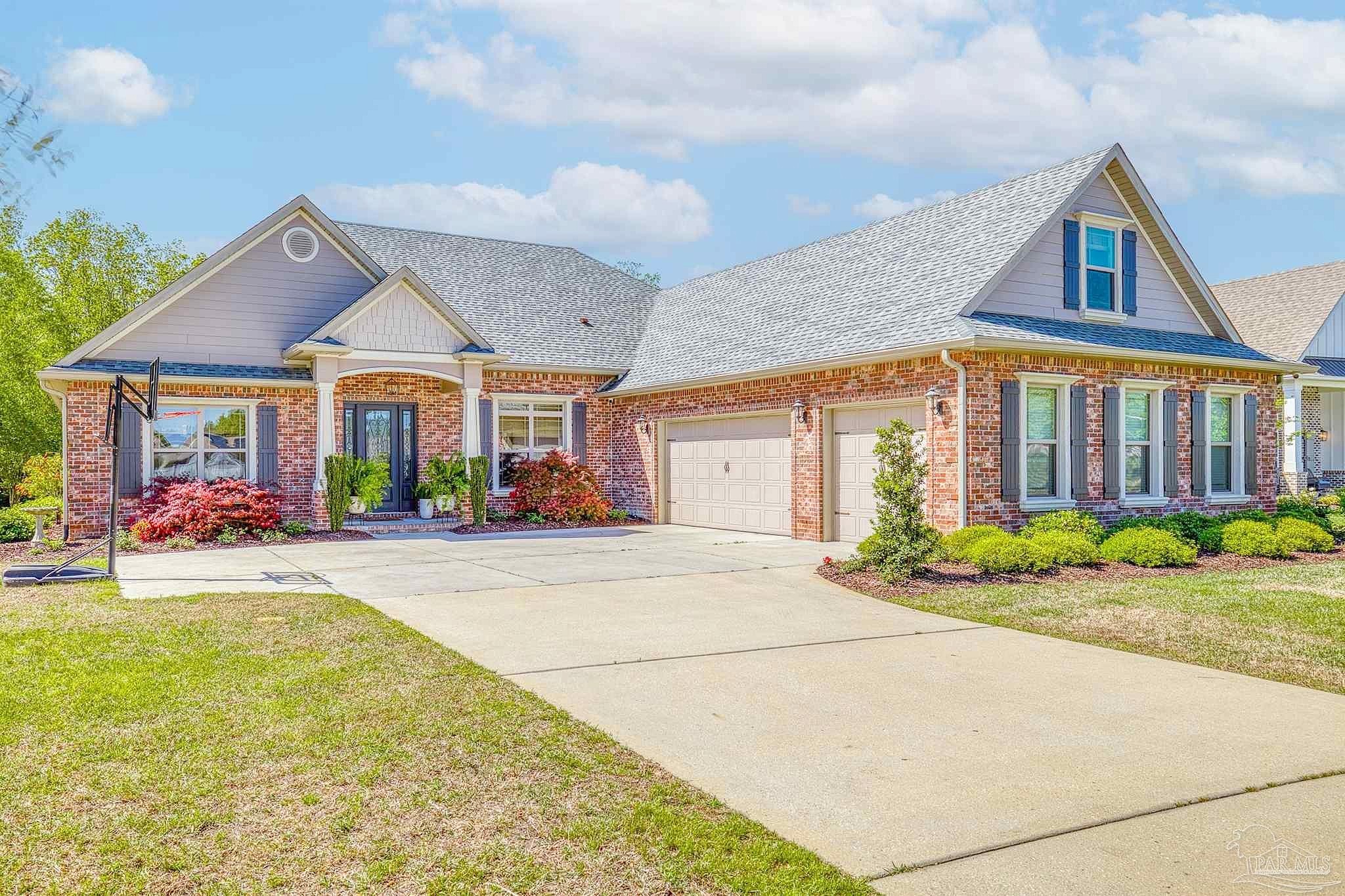-
3231 Edinburgh Castle Dr Milton, FL 32583
- Single Family Home / Resale (MLS)

Property Details for 3231 Edinburgh Castle Dr, Milton, FL 32583
Features
- Price/sqft: $192
- Total Rooms: 9
- Room List: Bedroom 1, Bedroom 2, Bedroom 3, Bedroom 4, Bedroom 5, Bathroom 1, Bathroom 2, Bathroom 3, Bathroom 4
- Heating: Fireplace
Facts
- Year Built: 01/01/2017
- Property ID: 881993105
- MLS Number: 643158
- Property Type: Single Family Home
- County: SANTA ROSA
- Listing Status: Active
Sale Type
This is an MLS listing, meaning the property is represented by a real estate broker, who has contracted with the home owner to sell the home.
Description
This listing is NOT a foreclosure. ***OPEN HOUSE THIS WEEKEND. SAT 11-1PM AND SUN 1:00-3:00 8/3 AND 8/4*** THIS CUSTOM HOME IS LOCATED IN THE MOORS RAQUET CLUB GATED COMMUNITY WITH POOL, PLAYGROUND, CLUBHOUSE AND TENNIS COURTS! Close to 1-10. This 6 BEDROOM HOME WITH AN OFFICE WAS THE PREVIOUS MODEL HOME THAT WAS CUSTOM BUILT BY A PREMIER LOCAL BUILDER. The original home owners have meticulously maintained this home. Step into the foyer and be prepared to be impressed. 10 ft ceilings in the main common areas. The home has been custom painted throughout. Wood like tile floors. The kitchen cabinets, laundry cabinets, entertainment center, shutters and front door also painted. Gutters. Hurricane panels. Custom window treatments. Upgraded light fixtures throughout the home. Home includes a central vac system, surround sound, security cameras, washer and dryer. Custom cabinets and built ins were added to the two master bedroom closets and two closets upstairs. The main floor has an open concept with a gorgeous kitchen! Plenty of cabinets, center island, includes all appliances, wine fridge, breakfast bar, breakfast nook area and huge walk in pantry Dining room.The office is considered one of the bedrooms. There is a separate guest suite with a full bathroom. The two other bedrooms downstairs share a bathroom. Serenity abounds in the master suite. Overlooks the private wooded backyard. The upstairs is absolutely spectacular!!! Wood like floors in the main areas upstairs. Oversized BONUS ROOM, separate living room, a storage closet, two bedrooms with a shared full bathroom.Blown insulation. Looking for a place to unwind? The screened in back porch is just the place for relaxing. Outdoor fireplace built in, tv mount, ceiling fans and a porch swing bring outdoor living to you. Sprinkler system. Three car garage. Gym mat floor in the main garage. Laundry room has plenty of cabinets for storage. This home has so much to offer! It is a must see that will not last long. Call for your personal tour.
Real Estate Professional In Your Area
Are you a Real Estate Agent?
Get Premium leads by becoming a UltraForeclosures.com preferred agent for listings in your area
Click here to view more details
Property Brokerage:
JOHN S CARR & CO., INC.
17 W. Cedar Street
Pensacola
FL
32502
Copyright © 2024 Pensacola Association of REALTORS. All rights reserved. All information provided by the listing agent/broker is deemed reliable but is not guaranteed and should be independently verified.

All information provided is deemed reliable, but is not guaranteed and should be independently verified.








































































































