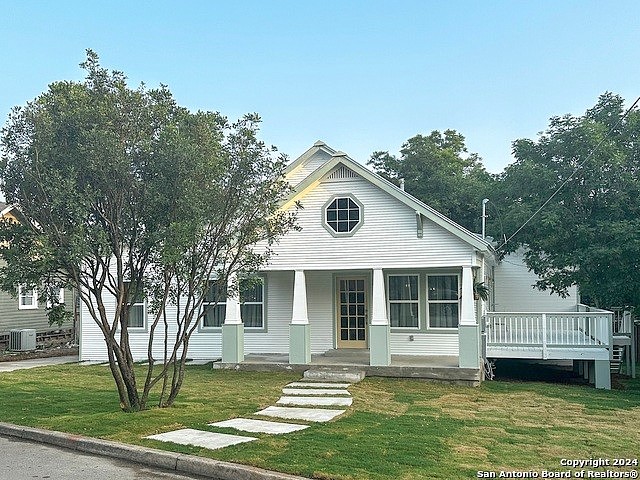-
324 ALBANY ST SAN ANTONIO, TX 78209
- Single Family Home / Resale (MLS)

Property Details for 324 ALBANY ST, SAN ANTONIO, TX 78209
Features
- Price/sqft: $403
- Lot Size: 7492.00 sq. ft.
- Total Units: 1
- Total Rooms: 10
- Room List: Bedroom 1, Bedroom 2, Bedroom 3, Bedroom 4, Bathroom 1, Bathroom 2, Bathroom 3, Dining Room, Kitchen, Living Room
- Stories: 100
- Roof Type: Metal
- Heating: Central Furnace
- Exterior Walls: Asbestos shingle
Facts
- Year Built: 01/01/1934
- Property ID: 881993747
- MLS Number: 1774129
- Parcel Number: 04050-076-0180
- Property Type: Single Family Home
- County: BEXAR
- Legal Description: CB 4050 BLK 76 LOT 18, 19 & 20
- Listing Status: Active
Foreclosure Info
- Auction Address: , SAN ANTONIO
Sale Type
This is an MLS listing, meaning the property is represented by a real estate broker, who has contracted with the home owner to sell the home.
Description
This listing is NOT a foreclosure. An entertainer's dream house, nestled in the heart of Alamo Heights, this listing has it all! Showcasing classic character on the outside, 324 Albany features a stunning open floor plan inside, unlike any space you've seen before. The custom kitchen will stop you in your tracks upon entry, spanning 25 feet long. Featuring a 10-foot waterfall island and quartz countertops throughout, you'll also notice the custom cabinets, backsplash, range hood and new appliances. There's even a beverage cooler and serving window for entertaining on the deck. French doors lead out to your new 30-foot deck, which completes your hosting extravagance. Inside, the living area is massive, and features a custom mural commissioned through a local artist. The primary suite is bathed in sunlight, and its large size allows for an additional sitting area. The primary closet is a show-stopper, featuring a chandelier to complete the luxurious look. French doors to the primary bathroom give you the feel of entering a spa, and the space won't disappoint. Gorgeous tile lines the entire back wall, leading into your large shower with three heads to choose from. The double vanity anchors the space, with plenty of room on either side to customize to your needs. The laundry room is conveniently located between three of the bedrooms, all of which are oversized and unique. The second full bathroom features high-design tile, complementing the clawfoot tub, and classic plumbing fixtures. You won't see anything like it! The fourth bedroom is perfect as an office with incredible natural light, and the third full bathroom is conveniently located just off the living area. Welcome home!
Real Estate Professional In Your Area
Are you a Real Estate Agent?
Get Premium leads by becoming a UltraForeclosures.com preferred agent for listings in your area
Click here to view more details
Property Brokerage:
Exit IH 10
8647 Wurzbach Rd Bldg D
San Antonio
TX
78240
Copyright © 2024 San Antonio Board of Realtors®. All rights reserved. All information provided by the listing agent/broker is deemed reliable but is not guaranteed and should be independently verified.

All information provided is deemed reliable, but is not guaranteed and should be independently verified.




















































































