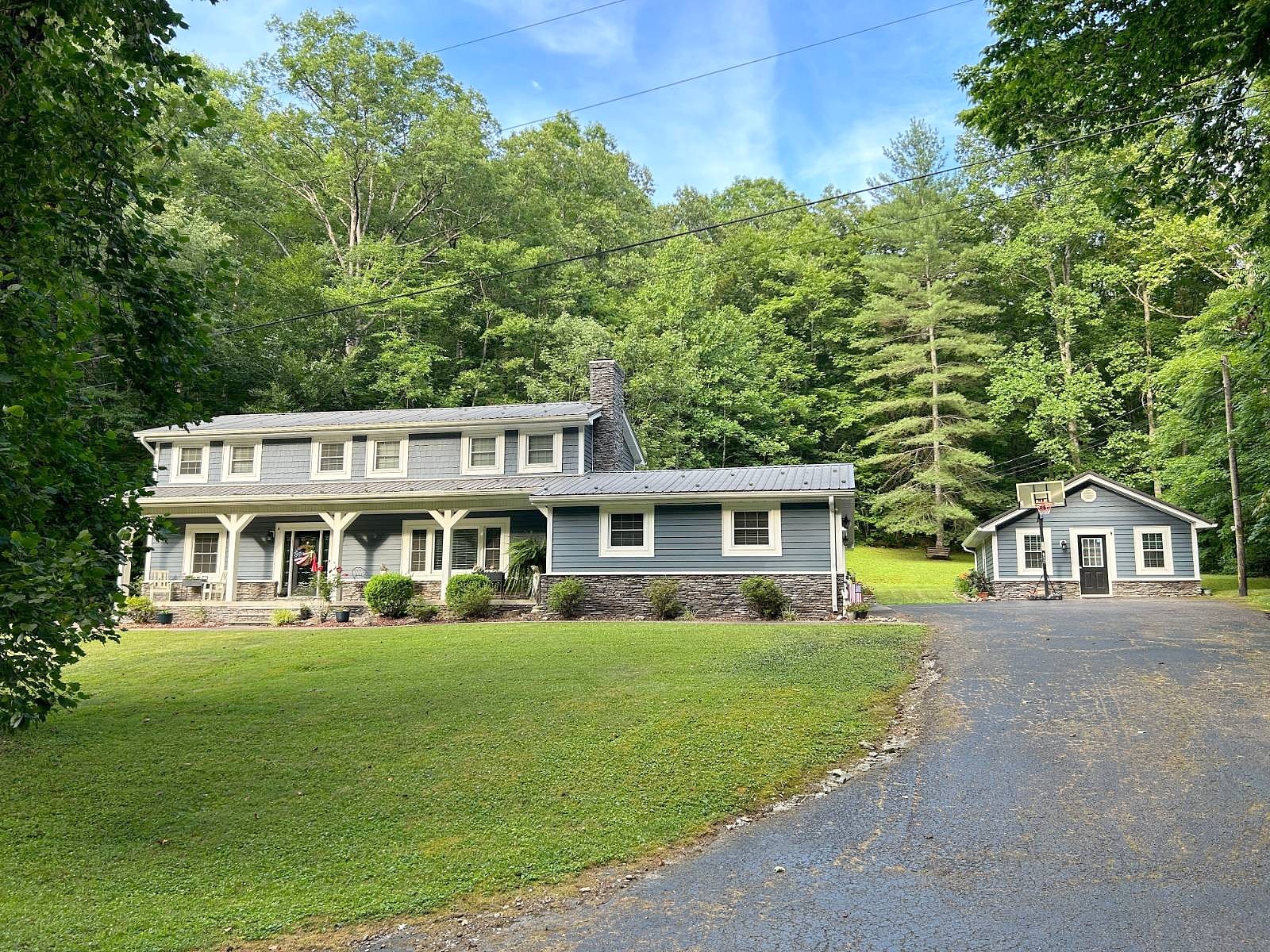-
327 SHARP HOLLOW DR LIBERTY, KY 42539
- Single Family Home / Resale (MLS)

Property Details for 327 SHARP HOLLOW DR, LIBERTY, KY 42539
Features
- Price/sqft: $142
- Lot Size: 42689.00 sq. ft.
- Total Rooms: 11
- Room List: Bedroom 1, Bedroom 2, Bedroom 3, Bedroom 4, Bedroom 5, Bathroom 1, Bathroom 2, Bathroom 3, Bathroom 4, Dining Room, Living Room
- Stories: 200
- Roof Type: Composition Shingle
- Heating: Heat Pump
- Exterior Walls: Other
Facts
- Year Built: 01/01/1970
- Property ID: 898331973
- MLS Number: 11320573
- Parcel Number: 068-50B
- Property Type: Single Family Home
- County: CASEY
- Listing Status: Active
Sale Type
This is an MLS listing, meaning the property is represented by a real estate broker, who has contracted with the home owner to sell the home.
Description
This listing is NOT a foreclosure. LARGE 5 BED 3.5 BATH HOME - IN CITY LIMITS - LIBERTY, KY. Spacious home located within the city limits of the county seat town of Liberty Kentucky. This home has the feel of being located out in the country but only a short drive to the downtown area. Several upgrades in the recent years such as new metal roof, siding and real hardwood flooring. Tons of space in the home with large rooms and living/family room areas. If you are looking for a home with plenty of space, this is it. Built in 1970 this home features 5 bedrooms, 3.5 baths and approx. 2,984+/- square feet of living space all sitting on a .98+/- acre lot. Entering the front door leads to the foyer with the kitchen and formal dining room to the right. The kitchen is large and has lots of cabinet and counter space. Appliances that will remain with the home are built in oven and cooktop, dishwasher and refrigerator. The dining room is next to the kitchen with plenty of room for a large table. This room also has a wood burning insert for supplemental heating. The large family room is at the other side of the kitchen and offers more than enough room for sectional seating, couches and recliners. A gas fireplace is in this room as well. A sunroom adjoins the living room for additional seating as well as providinga great place to relax. The laundry room with washer and dryer that will stay with the house and half bathroom are also located on this end of the home on the main level. At the other end of the home is the large master suite that will provide enough space for a large bedroom suit. Attached to this bedroom is a full bathroom with a double vanity and custom tiled shower. Going upstairs you will find four additional bedrooms one of which contains an attached bathroom giving the option of having the master bedroom on the first or second floor. An additional full bathroom is located on the second level as well. Also included is a two car attached garage along with another outbuilding/game room. Sellers have currently been using this building for the pool table. This building makes a great game room or workout area. Very well maintained landscaping with beautiful flowers and patio for grilling and entertaining. Home is connected to city utilities including water and city sewer. Truly a must see to appreciate.
Real Estate Professional In Your Area
Are you a Real Estate Agent?
Get Premium leads by becoming a UltraForeclosures.com preferred agent for listings in your area
Click here to view more details
Copyright © 2024 My State MLS. All rights reserved. All information provided by the listing agent/broker is deemed reliable but is not guaranteed and should be independently verified.

All information provided is deemed reliable, but is not guaranteed and should be independently verified.
You Might Also Like
Search Resale (MLS) Homes Near 327 SHARP HOLLOW DR
Zip Code Resale (MLS) Home Search
City Resale (MLS) Home Search
- Bethelridge, KY
- Bradfordsville, KY
- Campbellsville, KY
- Dunnville, KY
- Elk Horn, KY
- Eubank, KY
- Gravel Switch, KY
- Hustonville, KY
- Junction City, KY
- Kings Mountain, KY
- Knifley, KY
- Middleburg, KY
- Nancy, KY
- Parksville, KY
- Russell Springs, KY
- Science Hill, KY
- Stanford, KY
- Waynesburg, KY
- Windsor, KY
- Yosemite, KY






































































































































