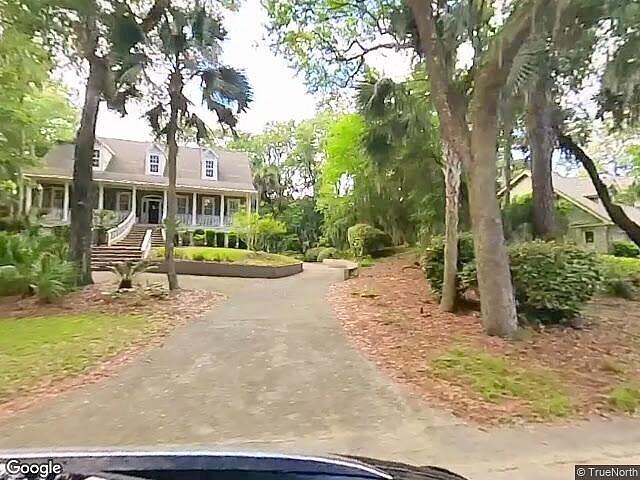-
3295 COON HOLLOW DR JOHNS ISLAND, SC 29455
- Single Family Home / Resale (MLS)

Property Details for 3295 COON HOLLOW DR, JOHNS ISLAND, SC 29455
Features
- Price/sqft: $601
- Lot Size: 20038 sq. ft.
- Stories: 150
- Roof Type: GABLE
- Heating: 8
- Exterior Walls: Wood
Facts
- Year Built: 01/01/2005
- Property ID: 868858332
- MLS Number: 24007287
- Parcel Number: 147-07-00-029
- Property Type: Single Family Home
- County: CHARLESTON
- Legal Description: LEGAL DESCRIPTION SUBDIVISION NAME -SEABROOK ISLAND DESCRIPTION -LT 32 BLK 9 PLATSUFFIX AE-111 POLTWP 009
Description
This is an MLS listing, meaning the property is represented by a real estate broker, who has contracted with the home owner to sell the home.
This listing is NOT a foreclosure. Classic, quintessential, and elegant Lowcountry style home on Seabrook Island. This stunning home is perfectly positioned to overlook the 14th green and the 15th tee box of renowned Crooked Oaks Golf Course. This home was designed with the view in mind with walls of windows overlooking these epic fairways. The full southern front porch and brick stairways are the most inviting. This home has gorgeous cherry hardwood flooring, crown moulding, recessed lighting, and plantation shutters. There is a formal dining room with tray ceilings and chandelier with a door to access the kitchen. This home has incredible living space with not only a large family room with gas fireplace with granite surround, and built-in bookshelves, but also a great sunroom with two walls of windows to take in the viewThe sunroom is open to the kitchen and breakfast room which makes this the ultimate hangout spot. The kitchen has granite countertops, under cabinet lighting, a designated coffee bar, gas range, two pantries, and a breakfast area with gorgeous light-filled bay windows. The primary suite is on the first floor and is super spacious, has tray ceilings, screened porch access, and a large bathroom with dual lavatory vanity, garden tub, ceramic tiled shower, private water closet, and a walk-in closet with custom closet system. The laundry room/utility room is on the first floor as well and does include extra storage and has a utility sink. There is a 2 stop elevator that has gorgeous wood paneling.
Real Estate Professional In Your Area
Are you a Real Estate Agent?
Get Premium leads by becoming a UltraForeclosures.com preferred agent for listings in your area
Click here to view more details

All information provided is deemed reliable, but is not guaranteed and should be independently verified.
You Might Also Like
Search Resale (MLS) Homes Near 3295 COON HOLLOW DR
Zip Code Resale (MLS) Home Search
City Resale (MLS) Home Search
- Adams Run, SC
- Awendaw, SC
- Charleston, SC
- Cottageville, SC
- Edisto Island, SC
- Goose Creek, SC
- Green Pond, SC
- Hanahan, SC
- Huger, SC
- Isle Of Palms, SC
- Ladson, SC
- Moncks Corner, SC
- Mount Pleasant, SC
- North Charleston, SC
- Ravenel, SC
- Ridgeville, SC
- Round O, SC
- Sullivans Island, SC
- Summerville, SC
- Wadmalaw Island, SC






