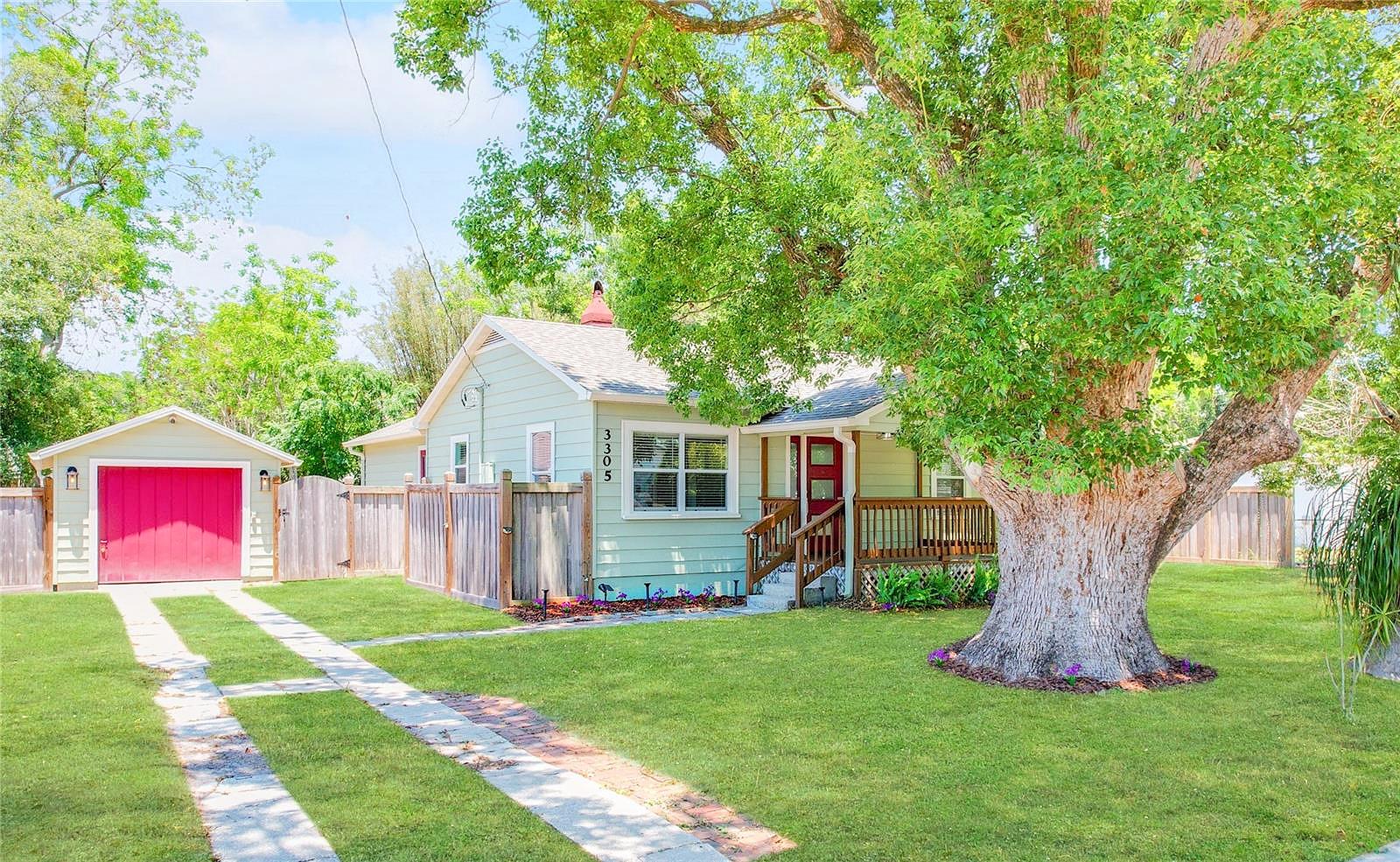-
3305 PRICE AVE ORLANDO, FL 32806
- Single Family Home / Resale (MLS)

Property Details for 3305 PRICE AVE, ORLANDO, FL 32806
Features
- Price/sqft: $390
- Lot Size: 0.26 acres
- Total Units: 1
- Total Rooms: 7
- Room List: Bedroom 1, Bedroom 2, Bedroom 3, Bathroom 1, Bathroom 2, Kitchen, Living Room
- Stories: 100
- Roof Type: Composition Shingle
- Heating: Central Furnace
- Exterior Walls: Shingle (Not Wood)
Facts
- Year Built: 01/01/1950
- Property ID: 884080650
- MLS Number: O6202762
- Parcel Number: 05-23-30-8616-01-191
- Property Type: Single Family Home
- County: Orange
- Listing Status: Active
Sale Type
This is an MLS listing, meaning the property is represented by a real estate broker, who has contracted with the home owner to sell the home.
Description
This listing is NOT a foreclosure. One or more photo(s) has been virtually staged. Seller may consider buyer concessions if made in an offer. Sellers were relocated. This was the place they had called home, with future plans to add a deck, dreams to start andraise their family...having utmostimportance zoned for GREAT SCHOOLS -the highly rated LAKE COMO K-8 and BOONE HIGH Schools; SUPERBLOCATION - nestled in the highly sought after HOURGLASS DISTRICT, minutes from SODO DISTRICT, DOWNTOWN ORLANDO and not to mention, the FORT GATLIN REC COMPLEX having pool/water fun, playgrounds, tennis and much more!!! Sellers began to address big ticketitems with many plans in workbefore knowing theyhad to move... This UPDATED charming mid century-modern home offers a BRAND NEW ROOF 2024, NEW AC SYSTEM to include NEW DUCTING and INSULATION 2022. The inviting covered Front Porch withenough area forsitting, welcomes you as you enter the handsomely appointed Front Door. The Living Room with all its NATURAL LIGHT leads to the spacious Eat-In Kitchen. Here you will find a GAS RANGE, Stainless SteelAppliances, NEW REFRIGERATOR 2023, ample Hardwood Cabinets and Built-In Shelving for extra usage and the decor. The SPLIT BEDROOM floor plan offers PRIVACY for the Primary Bedroom En Suite which is large enough to fit aking size bed along with other furnishings, offeringdouble closets. The comfortable En Suite includes an expansive Walk-In Shower. Convenientlylocated precisely outside the Primary Bedroom is the Inside Laundry Area with a NEW WASHER 2022 and NEW DRYER 2022. The remaining Two Bedrooms share the Second Bathroom with a Shower/Bath Combo. The Overextended Detached Garage isextremely functional and would make agreat WORKSHOP as well as EXTRA STORAGE SPACE. With .26 ACRES and the Backyard is ENTIRELY FENCED for PRIVACY!!! ThisOVERSIZED (larger than most) LOT has ENDLESS POSSIBILITIES!!! For instance, futureadditions, little ones playset, pets, pool and outdoor living such as the Deck, which was next on the Sellers list for immediate plans... Also, NOTE: NO HOA!!!nJust minutes from Great Dining, Shopping, Parks, Entertainment and less than 30 minutes to Orlando International Airport and Disney!!!n3D TOUR: https://nodalview.com/s/3XsH1tzCj0W8CvwXfOfN5x
Real Estate Professional In Your Area
Are you a Real Estate Agent?
Get Premium leads by becoming a UltraForeclosures.com preferred agent for listings in your area
Click here to view more details
Property Brokerage:
Fathom Realty LLC
790 Monroe Road
Sanford
FL
32771
Copyright © 2024 Stellar MLS. All rights reserved. All information provided by the listing agent/broker is deemed reliable but is not guaranteed and should be independently verified.

All information provided is deemed reliable, but is not guaranteed and should be independently verified.






























































































































































































