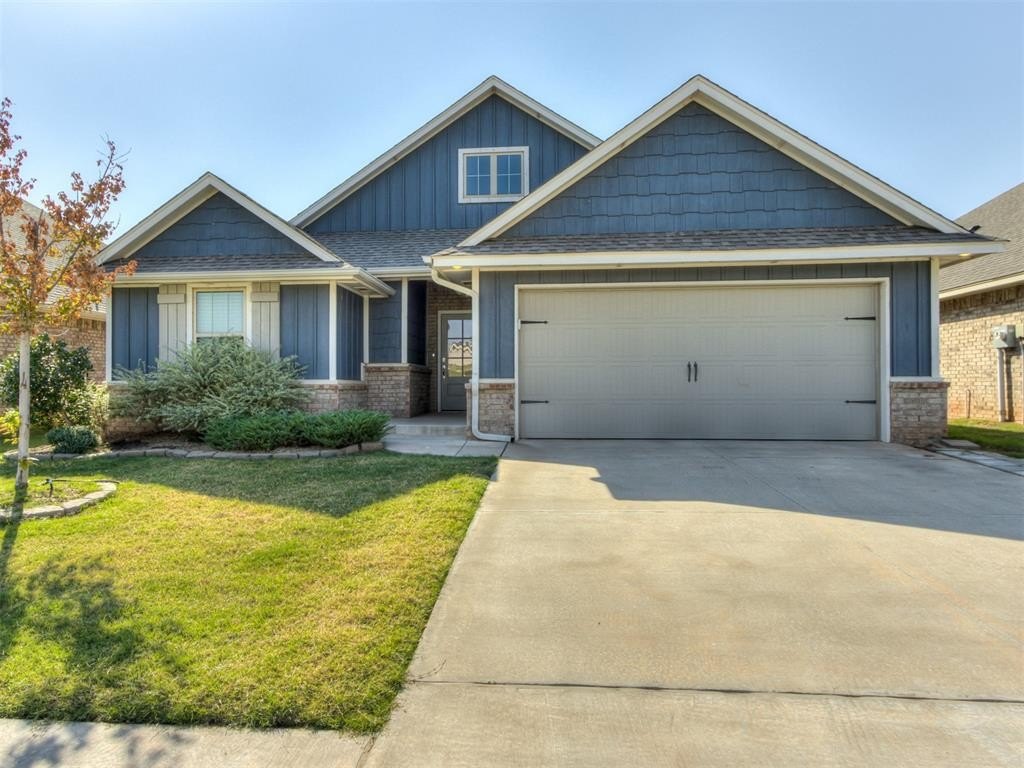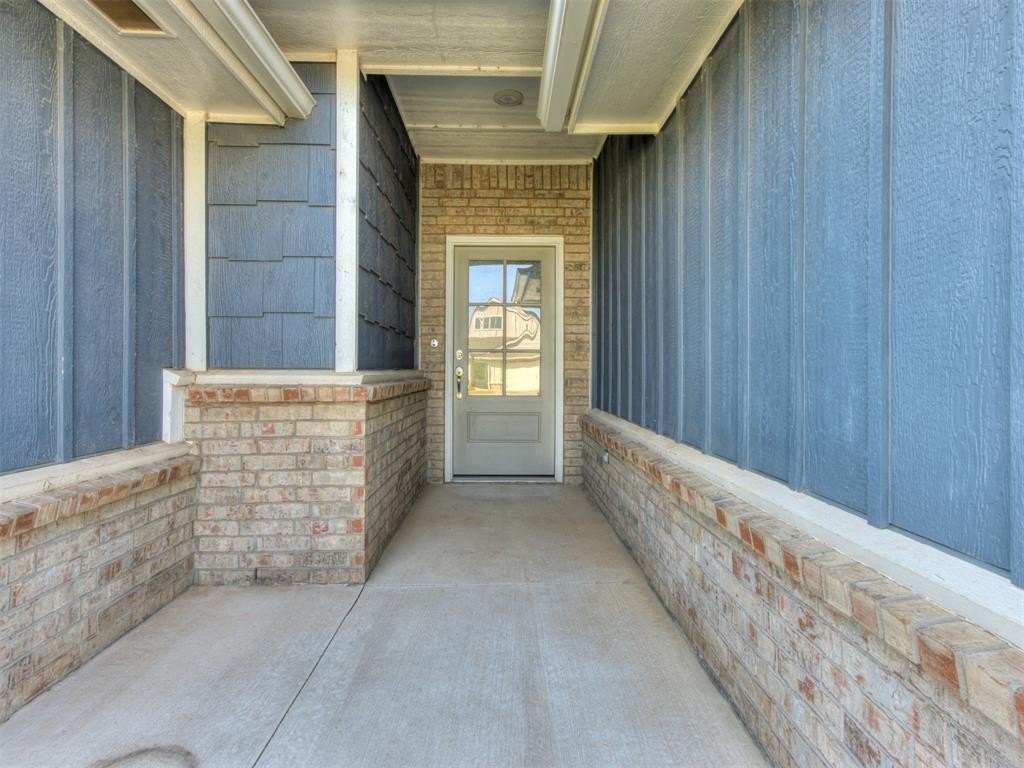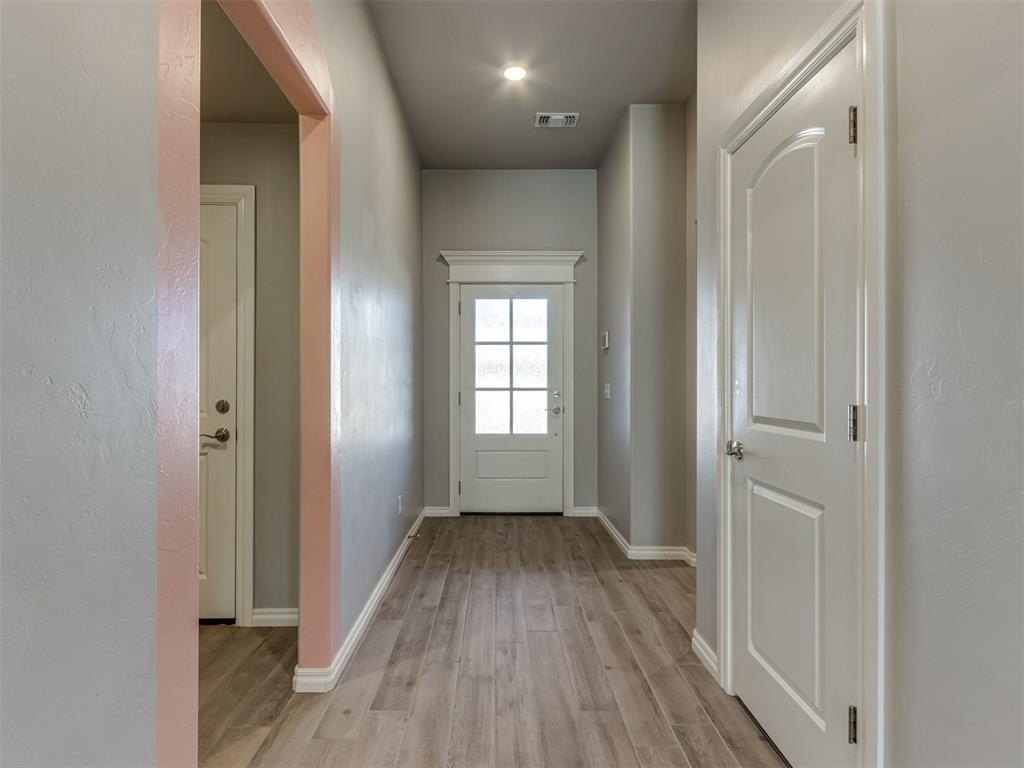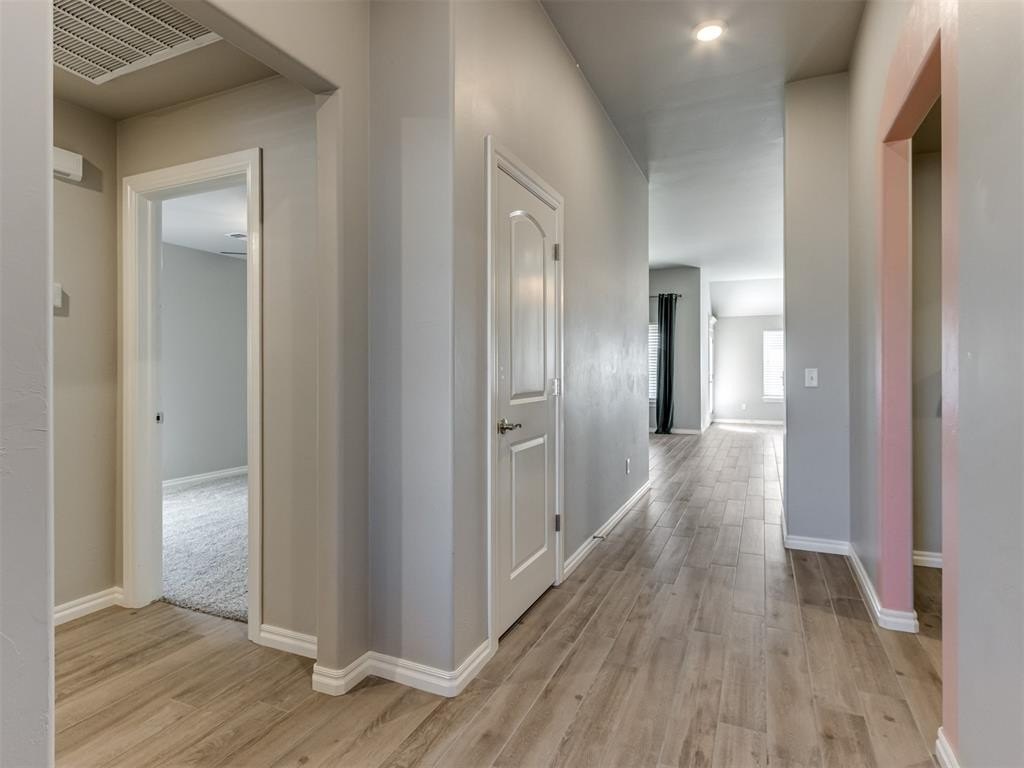-
3316 NW 159TH TER EDMOND, OK 73013
- Single Family Home / Resale (MLS)

Property Details for 3316 NW 159TH TER, EDMOND, OK 73013
Features
- Price/sqft: $187
- Lot Size: 6098 sq. ft.
- Total Rooms: 8
- Room List: Bedroom 1, Bedroom 2, Bedroom 3, Bathroom 1, Bathroom 2, Dining Room, Kitchen, Living Room
- Stories: 1
- Roof Type: HIP
- Heating: Central Furnace,Fireplace
- Construction Type: Frame
- Exterior Walls: Combination
Facts
- Year Built: 01/01/2020
- Property ID: 931711938
- MLS Number: 1140318
- Parcel Number: 216012090
- Property Type: Single Family Home
- County: OKLAHOMA
- Legal Description: IRONSTONE PH THREE BLK 025 LOT 006
- Listing Status: Active
Sale Type
This is an MLS listing, meaning the property is represented by a real estate broker, who has contracted with the home owner to sell the home.
Description
This listing is NOT a foreclosure. Welcome to your dream home nestled in the picturesque Ironstone neighborhood, where modern charm meets community comfort. This beautifully appointed Craftsman-style residence is surrounded by lush green spaces, featuring two playgrounds, serene gazebos, and a full basketball courtperfect for active families and leisurely afternoons. Conveniently located just half a mile off the main interstate, commuting is a breeze, and youll enjoy the benefits of the highly regarded Edmond Schools.nnStep inside to discover an inviting open-concept layout bathed in natural light, highlighted by stylish, durable wood-like tile throughout the main living areas. The thoughtful design includes two generous secondary bedrooms situated on the Northeast side, offering privacy down a dedicated hallway with a chic full bath nestled between them.nnThe heart of the home, the kitchen, is a culinary delight featuring ample storage, stunning quartz countertops, and stainless steel appliances, including a built-in microwave, oven, gas cooktop, and refrigerator. A built-in banquet seating area adds a cozy touch to the dining space, though it can easily be removed to reveal the elegant tile underneath.nnRetreat to the moody primary suite, where vaulted ceilings create an airy atmosphere. The ensuite full bathroom boasts double vanities, a relaxing Jetta tub, a separate shower, and a spacious walk-in closet that conveniently opens to the laundry room and mudroom off the garage.nnThe private backyard oasis is perfect for entertaining or unwinding, complete with a large covered patio featuring a cozy fireplaceideal for those crisp fall evenings. Additional highlights include an in-ground storm shelter in the garage and a sprinkler system to keep your yard looking vibrant year-round.nnDont miss the chance to make this charming modern Craftsman your ownschedule a showing today and experience the warmth and comfort of Ironstone living!
Real Estate Professional In Your Area
Are you a Real Estate Agent?
Get Premium leads by becoming a UltraForeclosures.com preferred agent for listings in your area
Click here to view more details
Property Brokerage:
MLSOK, Inc.
Copyright © 2024 MLSOK, Inc. All rights reserved. All information provided by the listing agent/broker is deemed reliable but is not guaranteed and should be independently verified.

All information provided is deemed reliable, but is not guaranteed and should be independently verified.
























































































