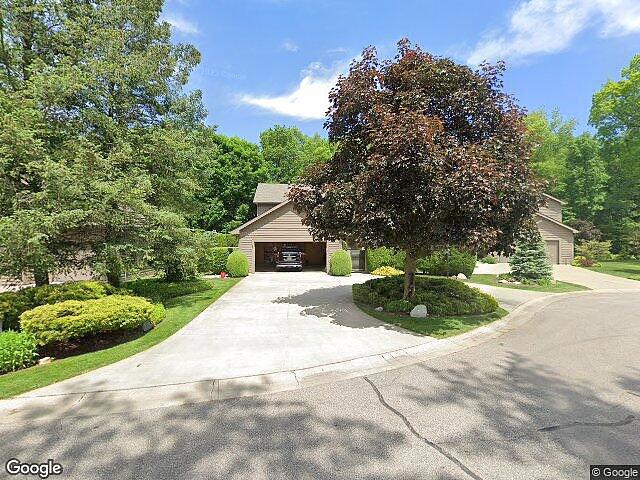-
3319 BRIDGETOWN RD BRISTOL, IN 46507
- Single Family Home / Resale (MLS)

Property Details for 3319 BRIDGETOWN RD, BRISTOL, IN 46507
Features
- Price/sqft: $170
- Lot Size: 11195 sq. ft.
- Total Units: 1
- Total Rooms: 10
- Room List: F
- Stories: 200
- Roof Type: GABLE
- Heating: 3
- Construction Type: Frame
- Exterior Walls: Siding (Alum/Vinyl)
Facts
- Year Built: 01/01/1992
- Property ID: 892852874
- MLS Number: 202422039
- Parcel Number: 20-03-28-177-019.000-031
- Property Type: Single Family Home
- County: ELKHART
- Legal Description: BAYRIDGE SEC 3 LOT 81, E 2 LOT 80 & PT INT COMMON AREA
- Zoning: ZO01
Description
This is an MLS listing, meaning the property is represented by a real estate broker, who has contracted with the home owner to sell the home.
This listing is NOT a foreclosure. Enlightened living in this top of the line home awaits you with gorgeous wooded, river views with boat slips upon availability. Let the HOA do the work, maintenance free living! This amazing home features 3 -4 Bedrooms/3.5 Baths w/ inground pool and spa. Plus, so many upgrades! Step inside and you are greeted by mahogany finished hardwood plank flooring throughout. Plantation Shutter covered windows provide serenity amidst the 19-foot, 2 story ceiling in Foyer & Living Room. Beautifully milled built-in shelving and marble fireplace center themselves in the Living Room. Gourmet Kitchen is a dream... hardwood flooring continues throughout, honed stone countertops, crown moulding and gorgeous copper inlaid island w/ walled in solid wood panels, breakfast bar, Wolf Range/Sub-Zero Fridge, wine chiller and pantry. Deck off the main level overlooks the pool/spa and wrap around walkway to outdoor grilling. You will be amazed by the main level suite with His/Her walk-in closets & shoe closets, dual vanities, heated floor, & tiled walk-in shower. The upper level features an amazing, teak paneled office with hardwood floors & custom built-in shelves. 2nd bedroom with full shower/bath. Head to the walk-out lower level and you will find blue slate stone heated flooring, a large Great Room with fireplace and built-in shelves. Wet Bar with Fridge and an exercise/bonus room. Lower Level also features 3rd and possible 4th bedroom and full bath with shower/tub. Plenty of storage and access to
Real Estate Professional In Your Area
Are you a Real Estate Agent?
Get Premium leads by becoming a UltraForeclosures.com preferred agent for listings in your area
Click here to view more details

All information provided is deemed reliable, but is not guaranteed and should be independently verified.






