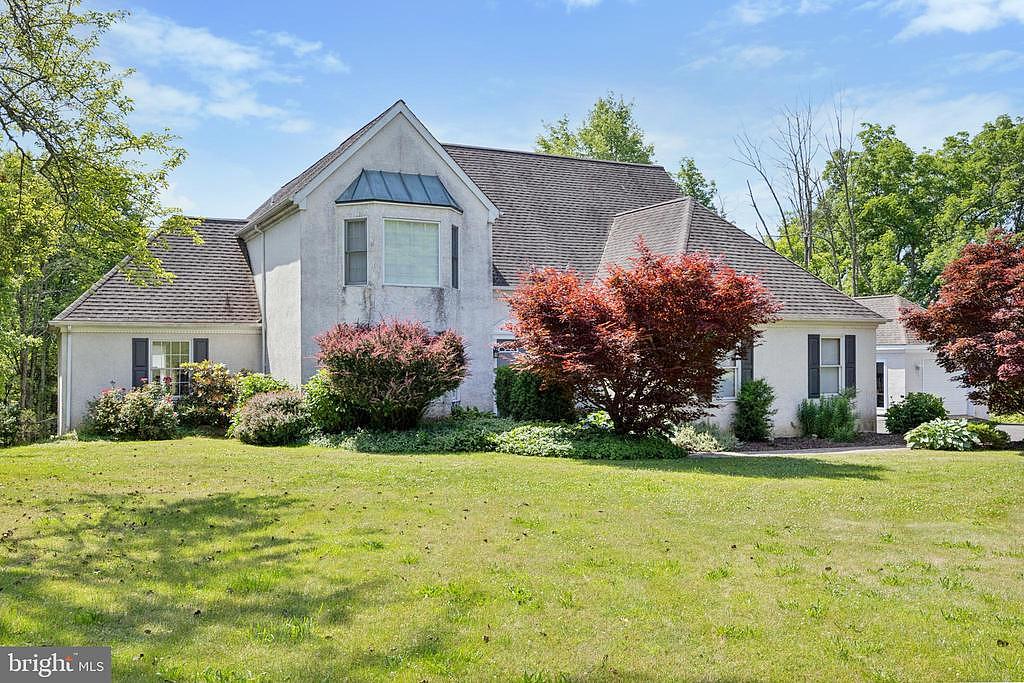-
332 BARNDT RD TELFORD, PA 18969
- Single Family Home / Resale (MLS)

Property Details for 332 BARNDT RD, TELFORD, PA 18969
Features
- Price/sqft: $195
- Lot Size: 3.26 acres
- Total Units: 1
- Total Rooms: 10
- Room List: Bedroom 1, Bedroom 2, Bedroom 3, Bedroom 4, Basement, Bathroom 1, Bathroom 2, Bathroom 3, Bathroom 4, Bathroom 5
- Stories: 200
- Heating: Fireplace,Forced Air
- Exterior Walls: Stucco
Facts
- Year Built: 01/01/1990
- Property ID: 892852988
- MLS Number: PAMC2108342
- Parcel Number: 44-00-00314-50-6
- Property Type: Single Family Home
- County: Montgomery
- Listing Status: Active
Sale Type
This is an MLS listing, meaning the property is represented by a real estate broker, who has contracted with the home owner to sell the home.
Description
This listing is NOT a foreclosure. Welcome to 332 Barndt Road in desirable Salford Township! This impressive 4, 300+ s.f. contemporary home is located on a gorgeous 3.26 acre lot with breathtaking views of nature all around! Peace and serenity surround this fantastic property. This is an ideal house for the person who loves to host parties! A luxurious Great Room is the focal point of the 1st Floor with its dramatic vaulted ceiling, and floor to ceiling stone Fireplace flanked by Atrium windows! The spacious Kitchen features a breakfast bar, stainless steel appliances, tile flooring and an adjoining eat-in area! Both the Great Room and Kitchen have sliders leading out to a large wrap around Deck -- perfect space for entertaining! The 1st Floor also features a Living Room with a sunny bay window, a Dining Room, two Bedrooms (one currently being used as an Office), and the other Bedroom adjoins with a Full Bath. Completing the 1st Floor is a convenient Laundry Room with ample storage cabinets, a bonus Pantry room, and two updated Powder Rooms. The 2nd Floor features a lovely Primary Bedroom suite with two walk-in closets and a beautifully renovated Primary Bath with a soaking tub and stall shower! There is a second Bedroom on this level with its own Full Bath. A hall balcony overlooks the stunning Great Room below! A hall pull-down Attic provides additional storage space. Last, but not least, is the finished Lower Level! This great space is actually above ground and will be such a wonderful bonus for the new homeowners! There is a Family Room with a stone Fireplace, Game Room with wet bar, and unfinished areas with multiple uses and storage space. You can walk out to the gorgeous Inground Pool and patio area from this level! There is also a detached two-story Workshop Building for the handyman or woman, complete with numerous workbenches and shelving! NEW completely automated micro mound Septic System (Fall 2023)! Two-Car attached Garage with overhead storage! Geothermal heating system! Replacement doors throughout (except for front door)! Central vacuum! 200 amp electric service! Located in Award-winning Souderton Area School District! Do not miss this special home!
Real Estate Professional In Your Area
Are you a Real Estate Agent?
Get Premium leads by becoming a UltraForeclosures.com preferred agent for listings in your area
Click here to view more details
Property Brokerage:
RE/MAX Centre Realtors
2701 York ROAD
Jamison
PA
18929
Copyright © 2024 Bright MLS. All rights reserved. All information provided by the listing agent/broker is deemed reliable but is not guaranteed and should be independently verified.

All information provided is deemed reliable, but is not guaranteed and should be independently verified.
Search Resale (MLS) Homes Near 332 BARNDT RD
Zip Code Resale (MLS) Home Search
City Resale (MLS) Home Search
- Chalfont, PA
- Colmar, PA
- Dublin, PA
- Fountainville, PA
- Green Lane, PA
- Harleysville, PA
- Hatfield, PA
- Lansdale, PA
- Line Lexington, PA
- Montgomeryville, PA
- North Wales, PA
- Pennsburg, PA
- Perkasie, PA
- Perkiomenville, PA
- Quakertown, PA
- Red Hill, PA
- Schwenksville, PA
- Sellersville, PA
- Souderton, PA
- Zieglerville, PA






































































































