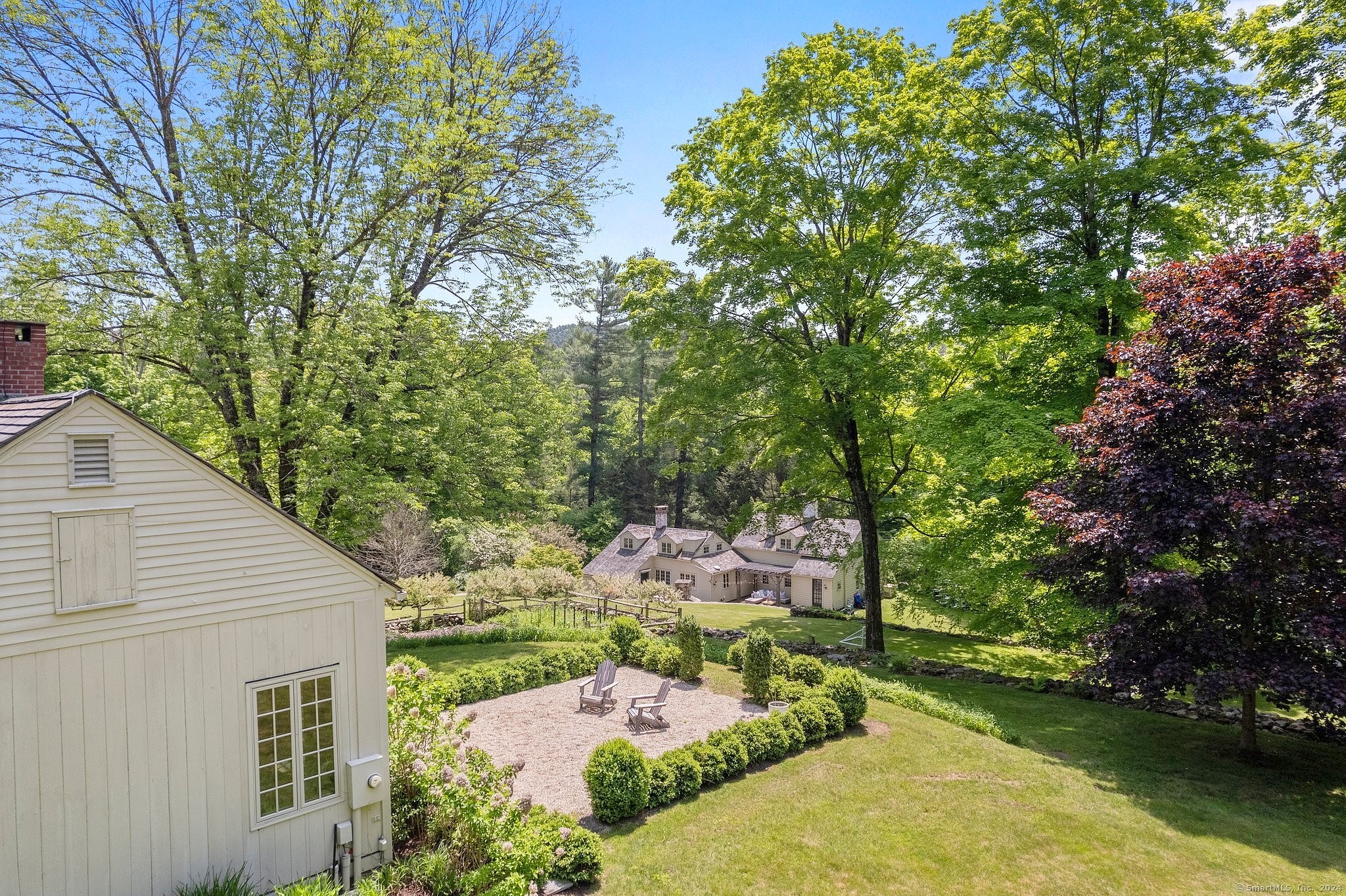-
332 SHARON GOSHEN TPKE WEST CORNWALL, CT 06796
- Multi-family (5 or more units) / Resale (MLS)

Property Details for 332 SHARON GOSHEN TPKE, WEST CORNWALL, CT 06796
Features
- Price/sqft: $523
- Lot Size: 503989
- Total Units: 1
- Total Rooms: 8
- Room List: Bedroom 1, Bedroom 2, Bedroom 3, Basement, Bathroom 1, Bathroom 2, Bathroom 3, Bathroom 4
- Heating: Baseboard,Fireplace,Steam
Facts
- Year Built: 01/01/1740
- Property ID: 894953015
- MLS Number: 24011242
- Parcel Number: CORN M:D09 B:03 L:12
- Property Type: Multi-family (5 or more units)
- County: LITCHFIELD
- Listing Status: Active
Sale Type
This is an MLS listing, meaning the property is represented by a real estate broker, who has contracted with the home owner to sell the home.
Description
This listing is NOT a foreclosure. Cotswold in Cornwall. When you step onto this property you have the sense you have been transported to the English Countryside. This quaint country estate offers a main house, guest cottage, three car barn/garage as well as a studio space. As you pull onto the property on the peastone driveway, you are greeted by stone walls that are peppered across the landscape. The mature gardens seem to be in every direction. Hydrangea, apple trees, and a full fenced in garden to be filled with whatever you please. With over 11 acres the property offers you privacy but yet only minutes to the center of West Cornwall, shops, restaurants and the picturesque covered bridge. The gabled roof main house features three bedrooms, 3.5 baths, two oversized fireplaces and a woodstove. Throughout the house are plaster walls and wide plank hardwood floors. The living room features ample bookshelves. The wood beams throughout the house add to the charm and historic nature. Not to be missed is the solid wood front door with a five light transom above. The details throughout will have you gasping at every turn. The galley kitchen features glass front pantry cabinets and a propane six burner Viking stove. The dining room offers ample space for entertaining and a woodstove to set the mood on a cold winters night. Off the dining room is a bonus room that could be used as an office, library or playspace with plenty of built in bookshelves. Up a set of stairs are two bedrooms with one shared bath.
Real Estate Professional In Your Area
Are you a Real Estate Agent?
Get Premium leads by becoming a UltraForeclosures.com preferred agent for listings in your area
Click here to view more details
Property Brokerage:
William Pitt Sotheby's Int'l
18 Titus Road
Salisbury
CT
6068
Copyright © 2024 SmartMLS, Inc. All rights reserved. All information provided by the listing agent/broker is deemed reliable but is not guaranteed and should be independently verified.

All information provided is deemed reliable, but is not guaranteed and should be independently verified.


















































































