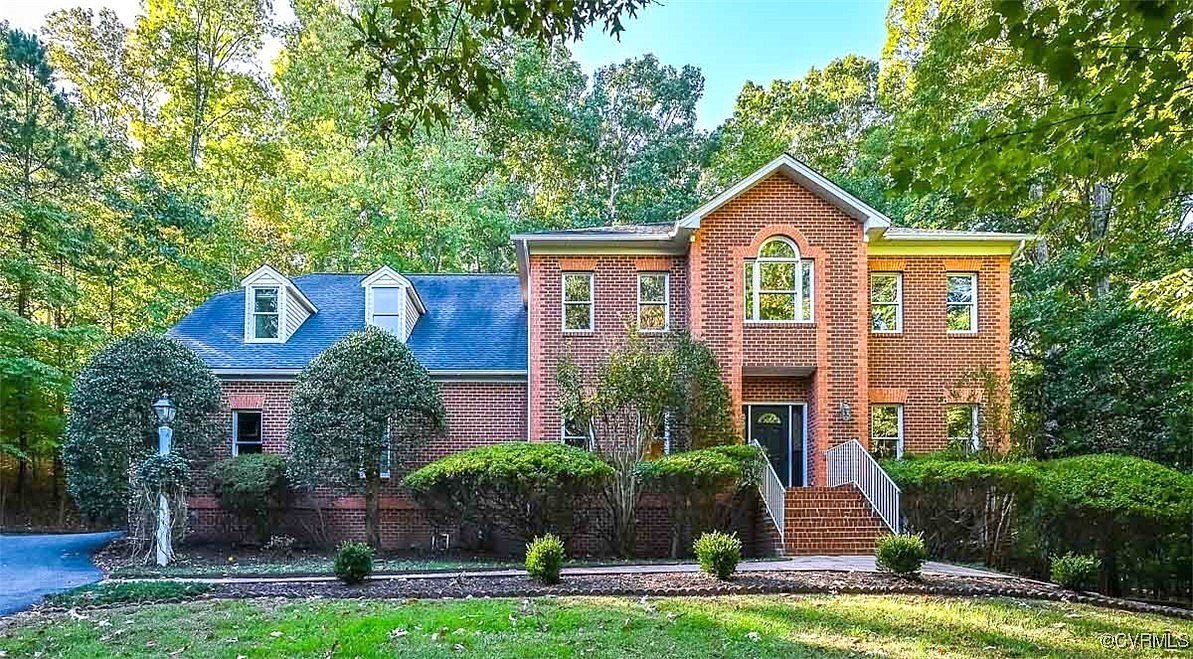-
3328 ROBIOUS FOREST WAY MIDLOTHIAN, VA 23113
- Single Family Home / Resale (MLS)

Property Details for 3328 ROBIOUS FOREST WAY, MIDLOTHIAN, VA 23113
Features
- Lot Size: 53405 sq. ft.
- Total Rooms: 10
- Room List: Bedroom 1, Bedroom 2, Bedroom 3, Bedroom 4, Bedroom 5, Bathroom 1, Bathroom 2, Bathroom 3, Bathroom 4, Bathroom 5
- Stories: 2
- Roof Type: Composition Shingle
- Heating: Zoned Heating
- Construction Type: Frame
- Exterior Walls: Siding (Alum/Vinyl)
Facts
- Year Built: 01/01/1995
- Property ID: 931714375
- MLS Number: 2427367
- Parcel Number: 726-72-29-97-600-000
- Property Type: Single Family Home
- County: CHESTERFIELD
- Legal Description: ROBIOUS FOREST SEC B 000-009
- Zoning: R40 - SING
- Listing Status: Active
Sale Type
This is an MLS listing, meaning the property is represented by a real estate broker, who has contracted with the home owner to sell the home.
Description
This listing is NOT a foreclosure. Welcome to this beautiful and spacious Colonial Home in the Robious Forest neighborhood. Sitting on a 1.23 Acre Lot offering 4,682 square feet, 5 bedrooms, 4.5 baths, and a full finished walk-out basement. The exterior offers 3 sides brick, and the back is maintenance free vinyl siding. Other features include dimensional roof, direct entry to the 3-car attached garage, double width paved drive, dual zone heating/cooling, large rear deck (recently stained) and patio. Upon entering, you have the formal living and dining rooms with wood floors and crown molding. The family room offers wood floors, wood burning fireplace, crown molding, built-in bookshelves and opens to the beautifully renovated kitchen with wood floors, granite counters, new stainless-steel appliances (including a double width refrigerator/ freezer), 6 burner Wolf gas cook-top, new range hood and new soft close cabinets, and island. The half bath has been freshly renovated with new vanity, lighting and ceramic tile floor. The laundry room has built-in cabinets and shelving for extra pantry space. The sunroom (off the kitchen) features a vaulted ceiling, wood floors and access to the large rear deck. As you head upstairs you will find the spacious owner's suite with walk-in closet, ceiling fan, 11'x11' area that would be perfect for a nursery or a home office, and en-suite bath with tile flooring, dual vanity, jetted tub, and a separate shower. The 2nd and 3rd bedrooms share a Jack and Jill Bath, and the 4th and 5th bedrooms share a Jack and Jill Bath as well. The finished walk-out basement is huge and perfect for entertaining with built-in bookshelves, wood burning fireplace, wet bar, and a full bath with tile flooring. Other notable features include new carpet throughout, fresh paint throughout, 9' ceilings on first floor, and a walk-up attic for storage. All this plus the excellent schools Midlothian offers. Don't Wait, Schedule Your Appointment Today!!
Real Estate Professional In Your Area
Are you a Real Estate Agent?
Get Premium leads by becoming a UltraForeclosures.com preferred agent for listings in your area
Click here to view more details
Property Brokerage:
Long & Foster Real Estate
5702 Grove Avenue
Richmond
VA
23226
Copyright © 2024 Long & Foster Real Estate. All rights reserved. All information provided by the listing agent/broker is deemed reliable but is not guaranteed and should be independently verified.

All information provided is deemed reliable, but is not guaranteed and should be independently verified.


































































































