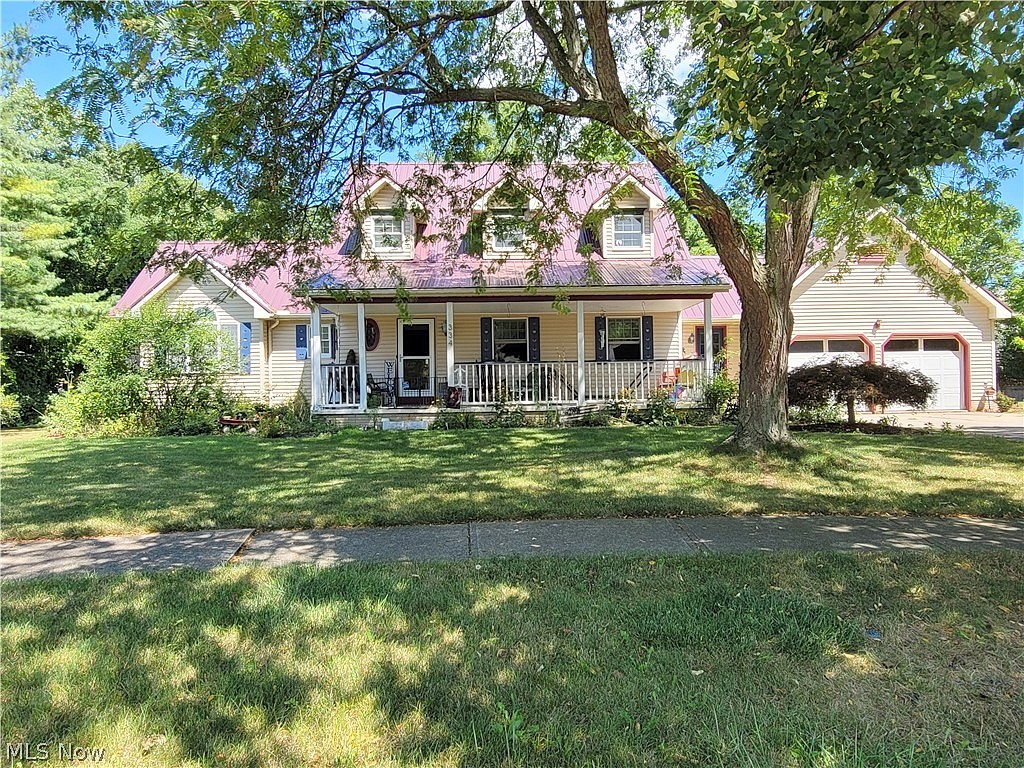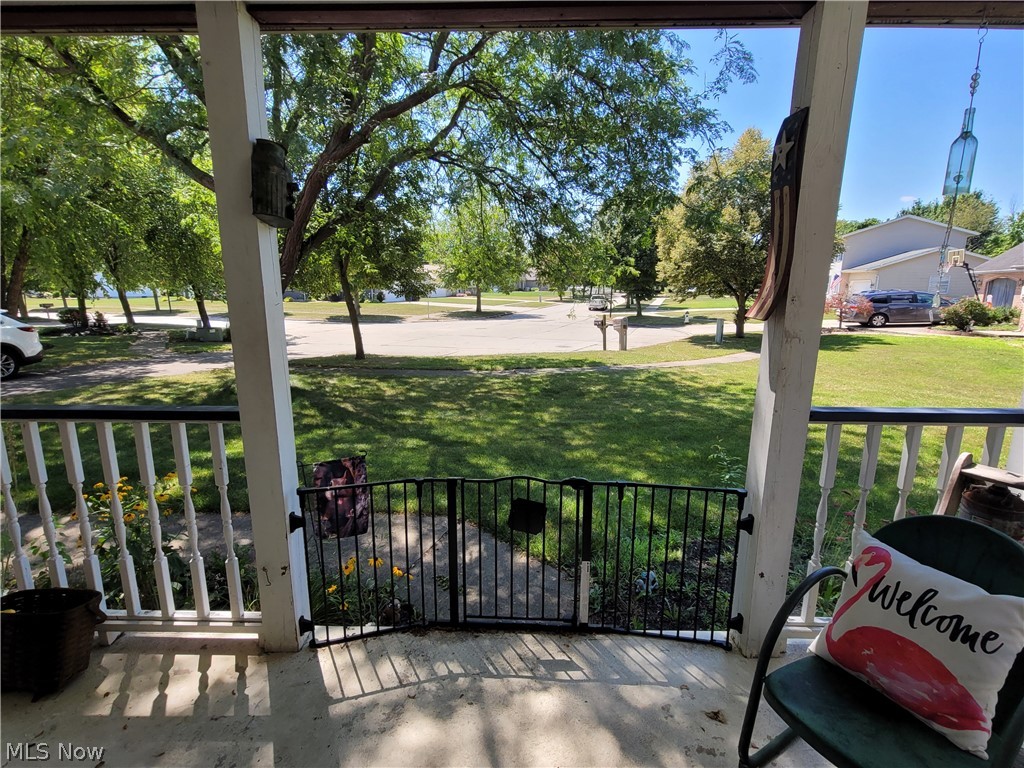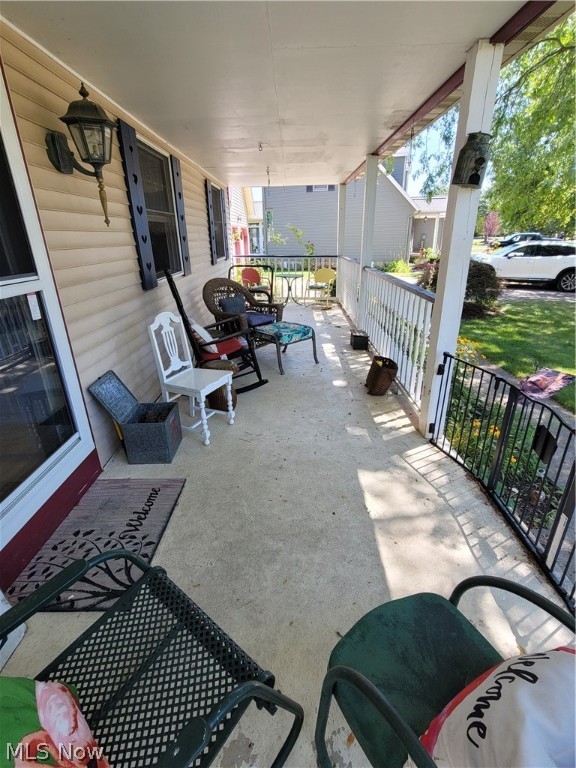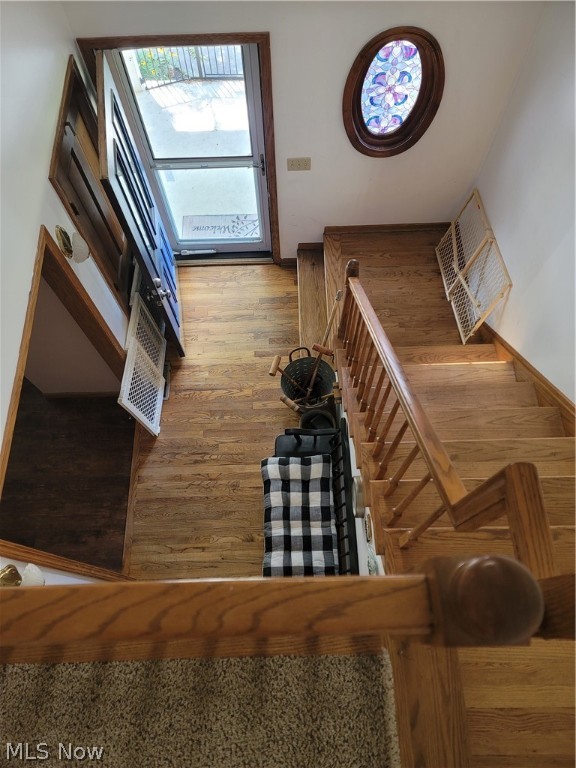-
334 THORNWOOD DR WELLINGTON, OH 44090
- Single Family Home / Resale (MLS)

Property Details for 334 THORNWOOD DR, WELLINGTON, OH 44090
Features
- Price/sqft: $98
- Lot Size: 0.32 acres
- Total Units: 1
- Total Rooms: 13
- Room List: Bedroom 4, Bedroom 1, Bedroom 2, Bedroom 3, Bathroom 1, Bathroom 2, Bathroom 3, Bathroom 4, Family Room, Kitchen, Laundry, Living Room, Office
- Stories: 1.5
- Heating: Fireplace,Forced Air
- Construction Type: Frame
- Exterior Walls: Siding (Alum/Vinyl)
Facts
- Year Built: 01/01/1993
- Property ID: 902657339
- MLS Number: 5056262
- Parcel Number: 18-00-028-101-142
- Property Type: Single Family Home
- County: Lorain
- Listing Status: Active
Sale Type
This is an MLS listing, meaning the property is represented by a real estate broker, who has contracted with the home owner to sell the home.
Description
This listing is NOT a foreclosure. Wow!!! Come see this beautiful Cape Cod Style home on a tree lined Wellington Street! This home offers on the first floor, a 2 story foyer boasting oak trim, flooring, stairwell with natural sunlight, living room with laminate wood floors, gas fireplace, ceiling fan and 2 windows, continue through to large, open eat-in kitchen with wood floors, trim, oak cabinets, plenty of counters, island, beamed ceiling and all appliances stay. Family room aka sunroom offers 3 walls of windows and a sliding door, vaulted ceiling and sunlight galore! THEN, you will find your first-floor master suite with tall ceilings, wood laminate floors, walk in closet, recently updated master bathroom with laminate floors, large vanity, fixtures, step in oversize shower with tile walls offering shelving and a chair height toilet. Second floor, you will find 3 spacious bedrooms with newer carpets, ceiling fans and a large full bathroom offering tub/shower, double bowl sinks and mirrors with a large vanity and newer toilet. on to the fully finished basement.....SO MUCH SPACE! The large, open carpeted area offers endless possibilities along with a private room for potential 5th bedroom, hobbies or office space! The laundry/mudroom is located off the 2+car attached garage entry to home with a door to the fenced in area with deck off the back of the home and there are 2 half baths, one off the laundry room and one off the kitchen area! ALL of this PLUS a large covered front porch, concrete driveway, shed in the backyard and here are some great updates to mention (information believed to be correct by sellers records and memories, not guaranteed)... Metal Roof, Chain Link Fence and Central AC 2017, Furnace 2021, Glass Top Stove, Remodeled Master Bath, Interior of home painted throughout, Toilets, Lighting Fixtures in Kitchen and Dining Rooms 2022, Storm Doors 2023. Added upgrades include oak trim and solid oak doors throughout. Beautiful home just waiting for YOU! Call for your private tour TODAY!
Real Estate Professional In Your Area
Are you a Real Estate Agent?
Get Premium leads by becoming a UltraForeclosures.com preferred agent for listings in your area
Click here to view more details
Property Brokerage:
Russell Real Estate Services
36178 Center Ridge Road
North Ridgeville
OH
44039
Copyright © 2024 MLS Now. All rights reserved. All information provided by the listing agent/broker is deemed reliable but is not guaranteed and should be independently verified.

All information provided is deemed reliable, but is not guaranteed and should be independently verified.




































































































































































































