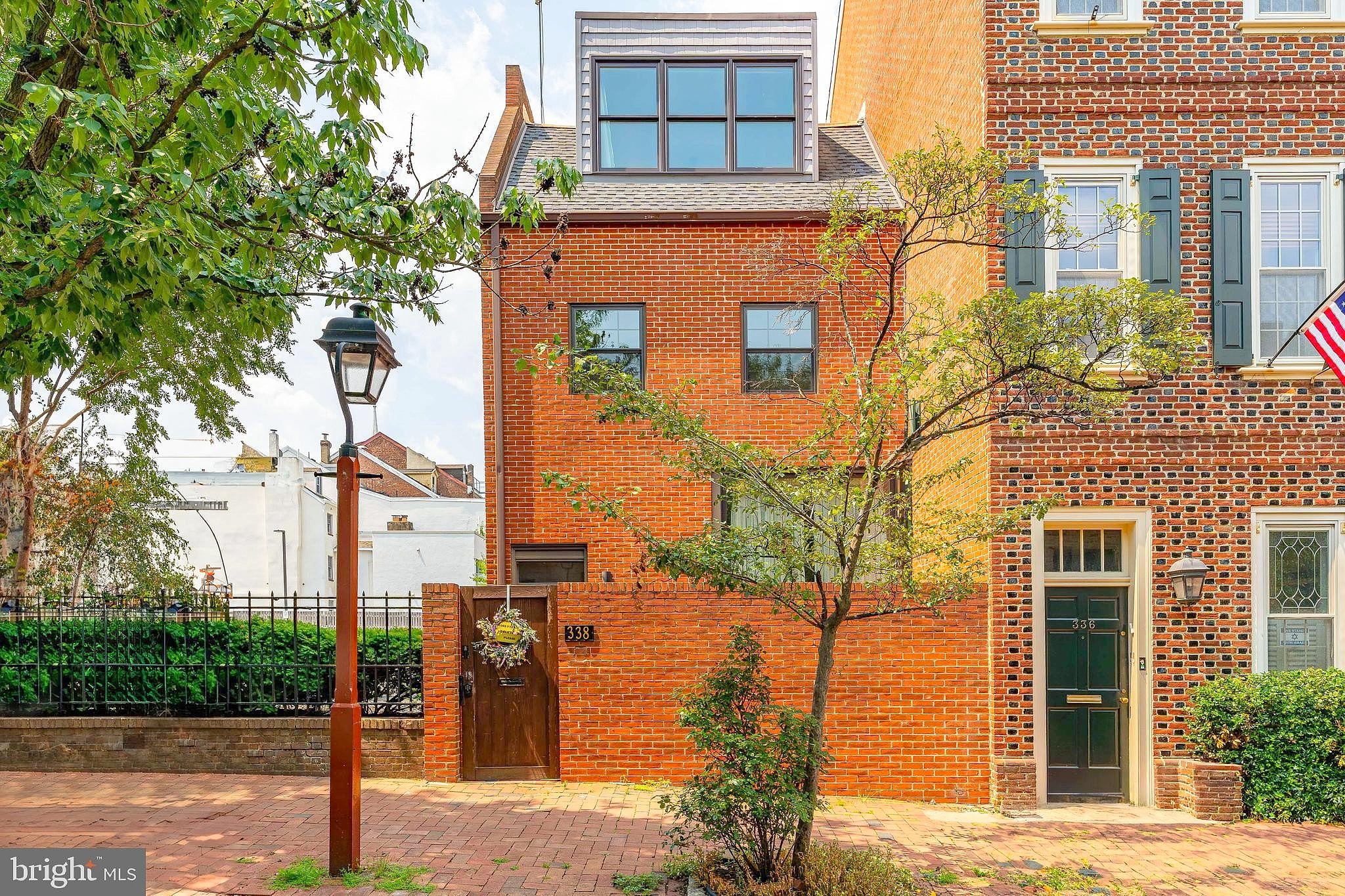-
338 S 2ND ST PHILADELPHIA, PA 19106
- Townhouse or Condo / Resale (MLS)

Property Details for 338 S 2ND ST, PHILADELPHIA, PA 19106
Features
- Price/sqft: $317
- Lot Size: 1893 sq. ft.
- Total Units: 1
- Total Rooms: 9
- Room List: Bedroom 1, Bedroom 2, Bedroom 3, Bedroom 4, Basement, Bathroom 1, Bathroom 2, Bathroom 3, Bathroom 4
- Stories: 1
- Heating: Fireplace,Forced Air,Zoned
- Construction Type: Masonry
- Exterior Walls: Brick
Facts
- Year Built: 01/01/1975
- Property ID: 906300103
- MLS Number: PAPH2379614
- Parcel Number: 05-1039000
- Property Type: Townhouse or Condo
- County: PHILADELPHIA
- Legal Description: 3910 S DELANCEY
- Zoning: RSA5
- Listing Status: Active
Sale Type
This is an MLS listing, meaning the property is represented by a real estate broker, who has contracted with the home owner to sell the home.
Description
This listing is NOT a foreclosure. Welcome to 338 S 2nd Street, located in the heart of Society Hill offering 4 bedrooms and 3.5 baths. This corner property, with 4,561 square feet of finished space, provides exceptional indoor and outdoor luxury. The main level foyer with a few steps up will flow into the dining room, kitchen, breakfast room and living room along with a convenient half bath. The well appointed kitchen boasts Quartz countertops, gas cooking and stainless steel appliances and is open to the breakfast room with additional counter space. The large dining room greets you with tons of natural light with access to your living room offering a gas fireplace and access to your private back patio. Retreat to your brick patio to relax and enjoy with friends and family. Upper levels features your primary bedroom with a sitting room/office/den with fireplace and french doors to your balcony. Luxurious primary bath with shower, soaking tub and double sink. Expansive dressing room with custom cabinets, island and your convenient washer & dryer. Both the master bathroom and dressing/laundry room were beautifully remodeled in 2017. Two additional bedrooms can be found on the upper level. Hardwood floors throughout. Head down to the lower level to find your perfect suite for guests boasting a family room, kitchen with breakfast bar, cooktop, dining area, bedroom, office and a full bath with tub/shower. Lower level was fully remodeled in 2019. High ceilings, tons of natural light, hardwood flooring and so much more! Convenient location near hospitals, shopping and dining. Seller's will pay for 1 year of prepaid parking at a garage facility located near the property, based on availability. This home is stunning! Schedule your tour today!
Real Estate Professional In Your Area
Are you a Real Estate Agent?
Get Premium leads by becoming a UltraForeclosures.com preferred agent for listings in your area
Click here to view more details
Property Brokerage:
RE/MAX Main Line
1615 Chester PIKE W 103-104
West Chester
PA
19382
Copyright © 2024 Bright MLS. All rights reserved. All information provided by the listing agent/broker is deemed reliable but is not guaranteed and should be independently verified.

All information provided is deemed reliable, but is not guaranteed and should be independently verified.






















































































































































































































































































































































































































