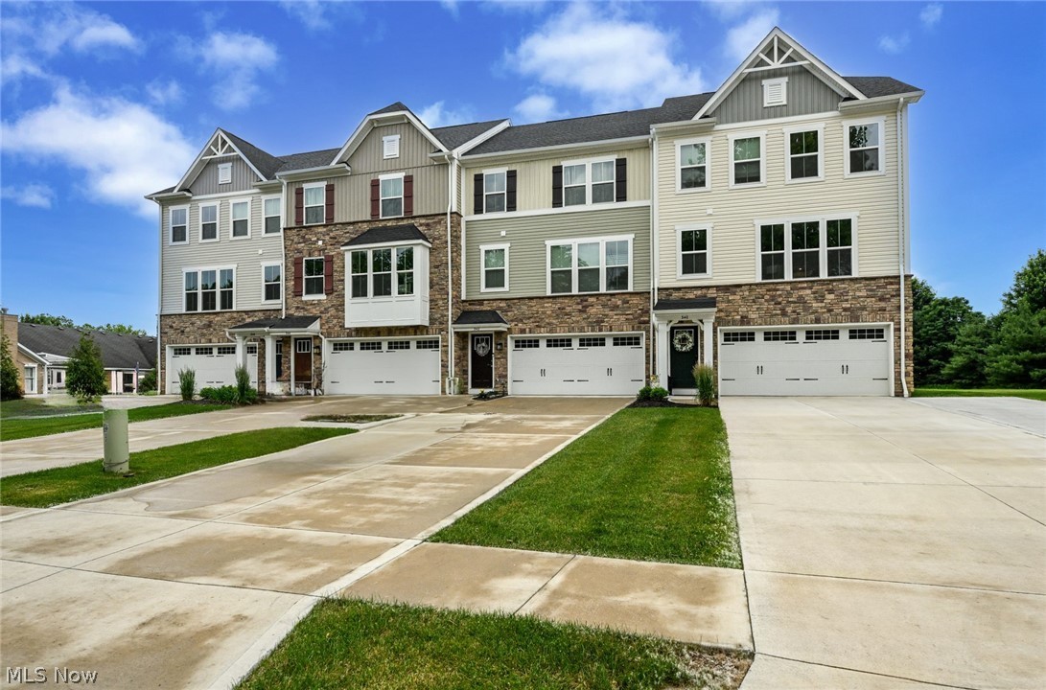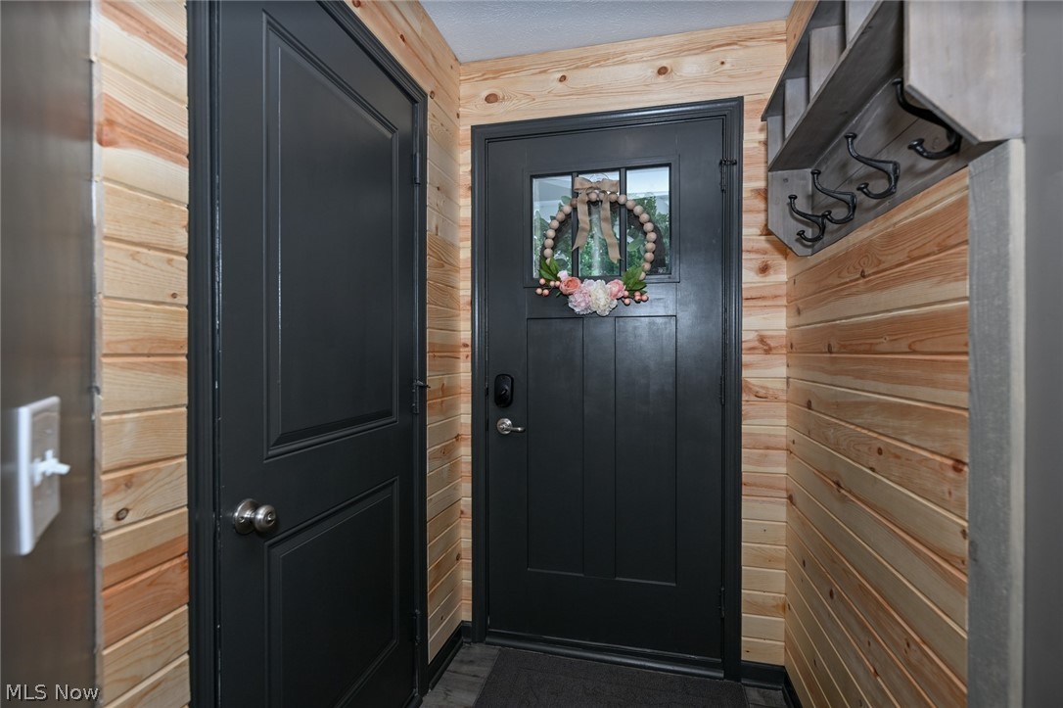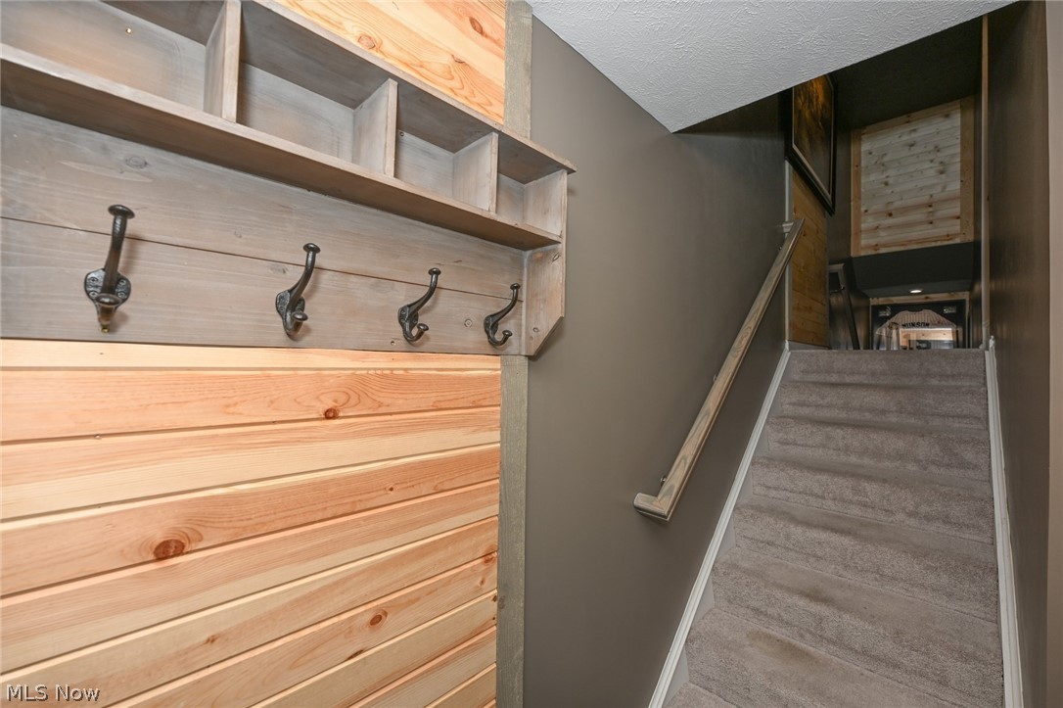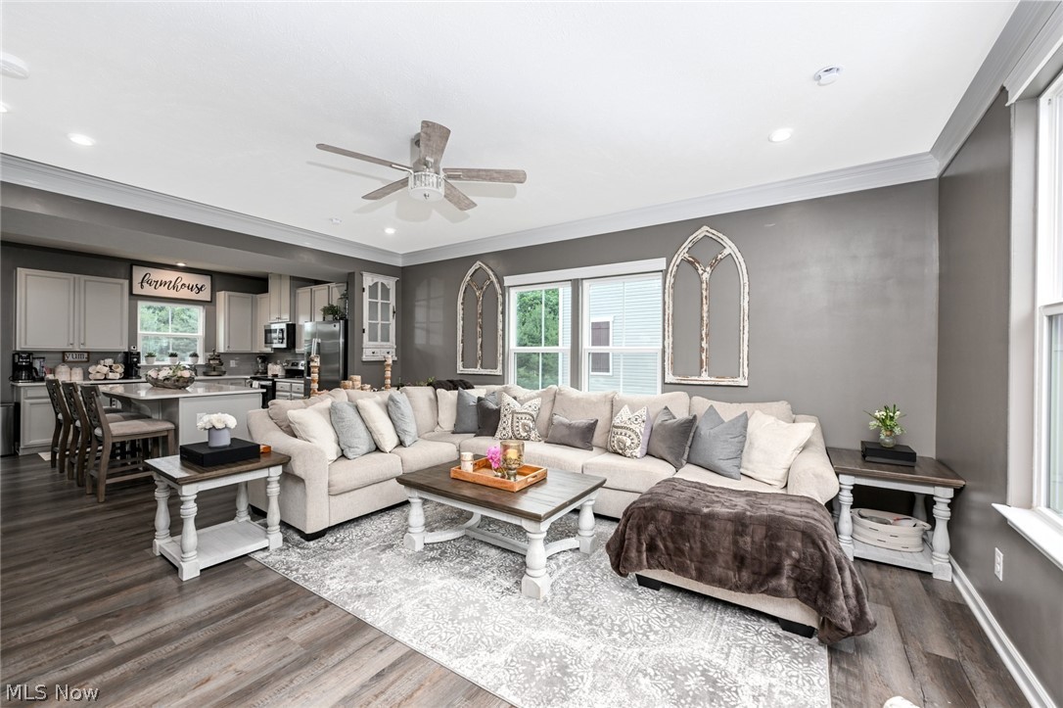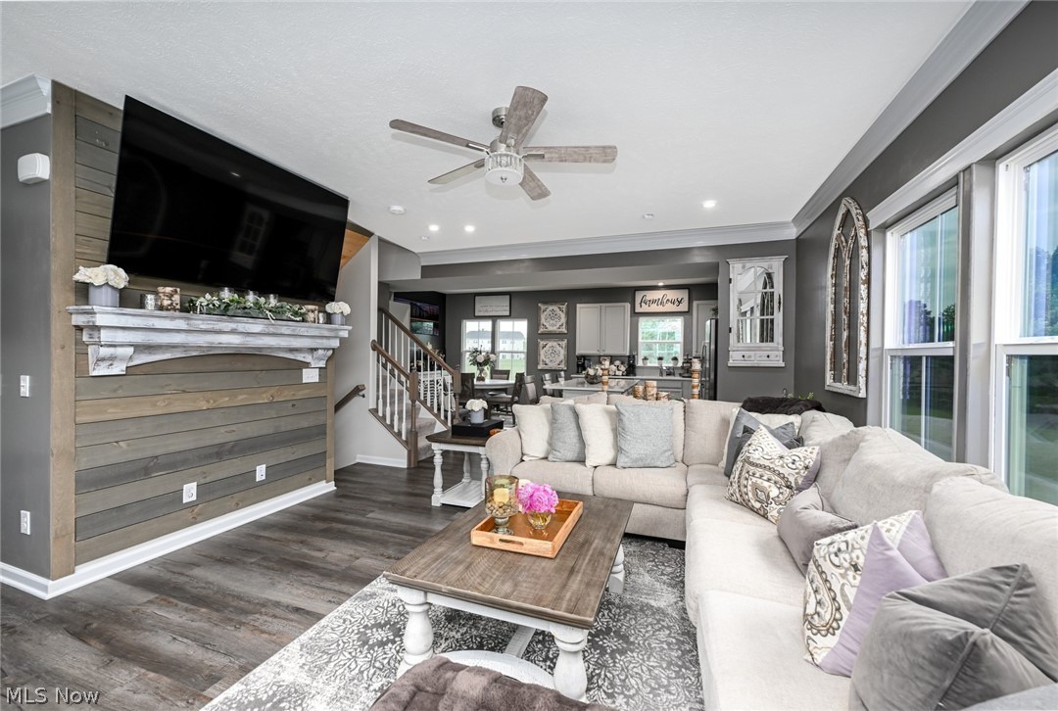-
340 E RENO DR LOUISVILLE, OH 44641
- Single Family Home / Resale (MLS)

Property Details for 340 E RENO DR, LOUISVILLE, OH 44641
Features
- Price/sqft: $150
- Lot Size: 4524 sq. ft.
- Total Rooms: 6
- Room List: Bedroom 1, Bedroom 2, Bedroom 3, Bathroom 1, Bathroom 2, Bathroom 3
- Stories: 300
- Heating: Forced Air Heating
- Construction Type: Frame
Facts
- Year Built: 01/01/2022
- Property ID: 888558244
- MLS Number: 5046271
- Parcel Number: 10-014588
- Property Type: Single Family Home
- County: STARK
- Legal Description: 4042 WH
- Listing Status: Active
Sale Type
This is an MLS listing, meaning the property is represented by a real estate broker, who has contracted with the home owner to sell the home.
Description
This listing is NOT a foreclosure. YES, this townhome is as gorgeous as the pictures & maybe more! The owners just took delivery of the home about 18 months ago. Since, they haven't stopped making incredible upgrades! Sellers Love the home, but have to relocate. So YOU get to enjoy all the work & money they've put into it! There's so much that makes this home better than the rest. To start is the extra wide driveway, to accommodate your family & visitors. Stepping inside you'll immediately become aware of the great detail put into the design, w/ wooden wall accents & the perfect color palate (done w/ premium Sherwin Williams paint). Up to the main level, to be WOWED! High ceilings, open floor plan, handsome LVT flooring, custom lighting & tons of natural sunlight. Spacious living room that offers a bonus space around the corner, where you'll find a storage closet & beautiful half bath. The incredible kitchen features an oversized island w/ room for 3-5 stools, shimmering quartz countertops, stainless appliances & endless storage! One level up is where you'll find a fantastic master suite w/ a walk in closet & a perfect ensuite bathroom. There are an additional 2 bedrooms, a second full bathroom & hallway laundry as well. Back down to the ground level to a great rec room/ theater room/ man cave, w/ a walk out to the patio & it's prepped for a 3rd full bath! The new vanity is installed & the plumbing is in place. Out to the most sleek garage you've ever seen! Half is used traditionally, while the other half has been transformed into an awesome storage room/ shop area. I think you'll find that you love it, but if not it can easily be removed & made back into a second parking space. Don't miss the lovely patio! The end unit also gives you the side yard to enjoy. COMING SOON- Dog Park, Playground & Walking Trail out back! It will al be started this winter & ready to utilize by next spring! YOU'LL NEVER HAVE TO MOW OR SHOVEL SNOW! Call for Floor Plan, Association Docs & a tour today!
Real Estate Professional In Your Area
Are you a Real Estate Agent?
Get Premium leads by becoming a UltraForeclosures.com preferred agent for listings in your area
Click here to view more details
Property Brokerage:
RE/MAX Trends Realty
2730 Edison St NW
Uniontown
OH
44685
Copyright © 2024 MLS Now. All rights reserved. All information provided by the listing agent/broker is deemed reliable but is not guaranteed and should be independently verified.

All information provided is deemed reliable, but is not guaranteed and should be independently verified.























































