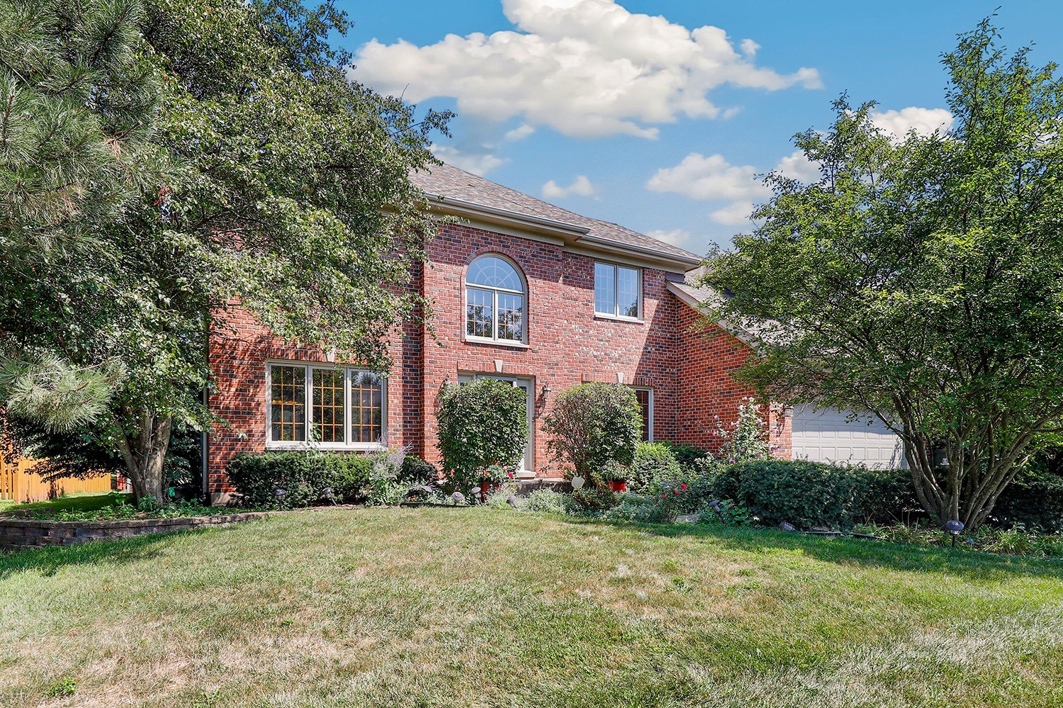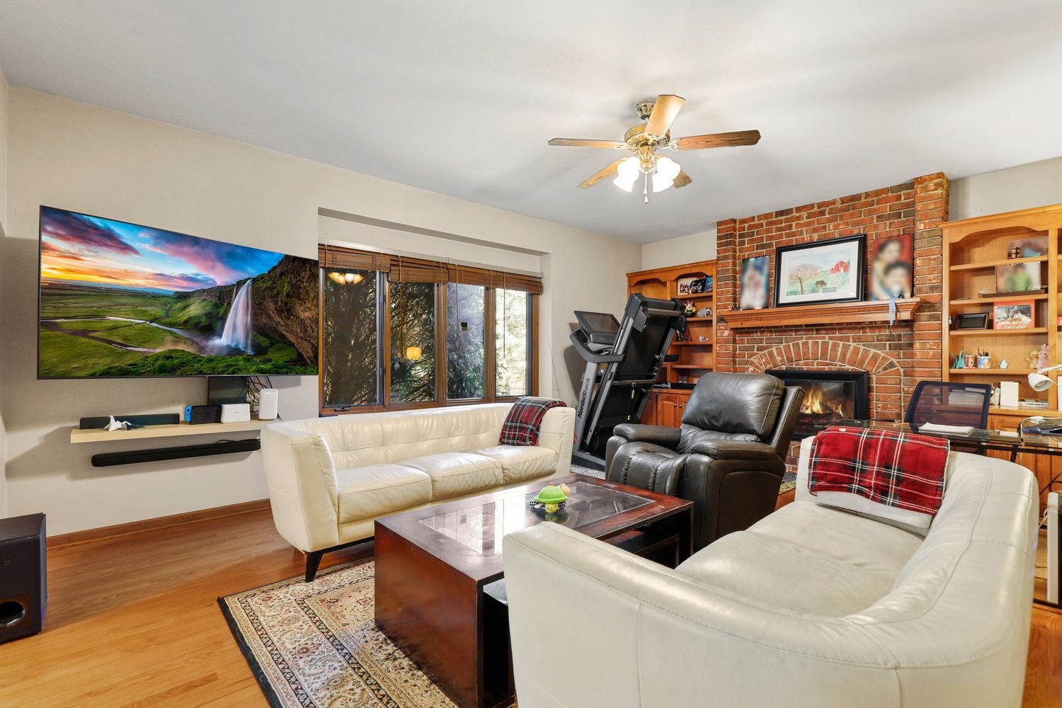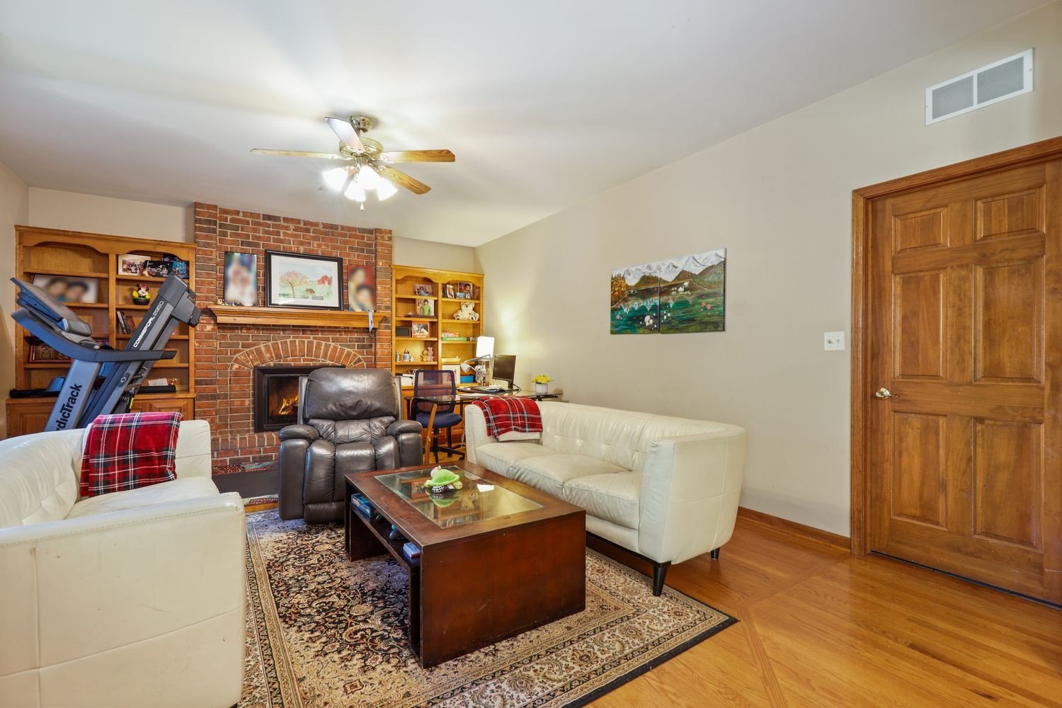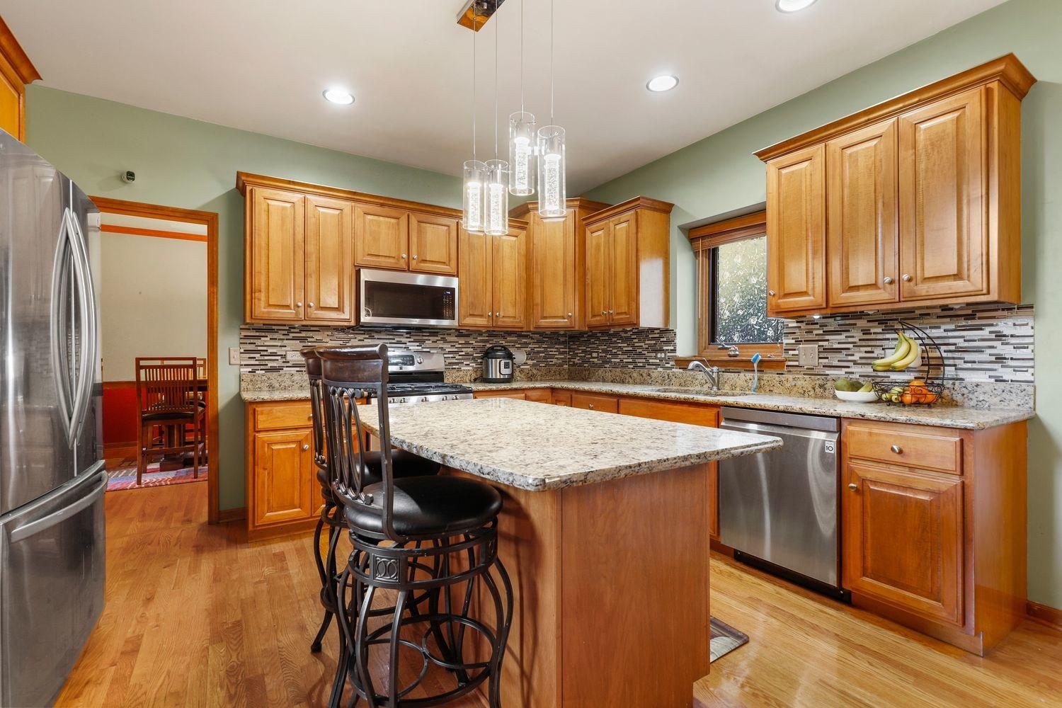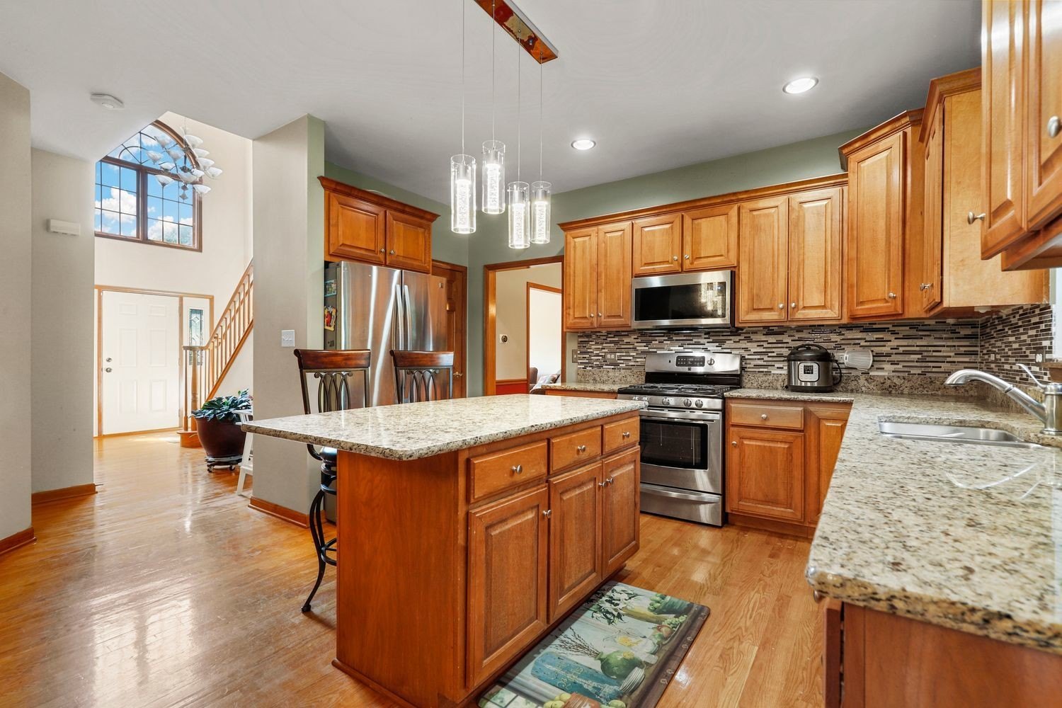-
3408 TALL GRASS DR NAPERVILLE, IL 60564
- Single Family Home / Resale (MLS)

Property Details for 3408 TALL GRASS DR, NAPERVILLE, IL 60564
Features
- Price/sqft: $236
- Lot Size: 10120 sq. ft.
- Total Rooms: 8
- Room List: Bedroom 1, Bedroom 2, Bedroom 3, Bedroom 4, Bathroom 1, Bathroom 2, Bathroom 3, Office
- Stories: 200
- Heating: Fireplace,Forced Air
Facts
- Year Built: 01/01/2000
- Property ID: 908559998
- MLS Number: 12155264
- Parcel Number: 07-01-09-304-002
- Property Type: Single Family Home
- County: Will
- Legal Description: LOT 509 IN TALL GRASS OF NAPERVILLE UNIT 2, BEING A SUB OF PRT OF THE SW1/4 OF SEC 9, T37N-R9E.
- Listing Status: Active
Sale Type
This is an MLS listing, meaning the property is represented by a real estate broker, who has contracted with the home owner to sell the home.
Description
This listing is NOT a foreclosure. This is a well maintained custom built spacious 4 bedroom move-in ready Naperville home in the highly sought after Tall Grass Subdivision, known for its Swim and Tennis Club. This home boasts 3,170 square feet of above-grade living space and exudes curb appeal with its large front yard and mature trees. Recent updates include new Lennox AC (2021), high-end Owens Corning roof (2019), humidifier (2019), water heater (2019), EV ready (2023), SS dishwasher (2021), Samsung smart microwave (2022), brand new faucets in all bathrooms (2024), as well as a Nest thermostat and Nest smoke detectors throughout. Main entrance opens up to bright and airy 2 story foyer. Just to the right of the main entrance is a den/office. On the left is a beautiful living room with large windows and crown molding. Adjacent to living room is a formal dining room with plenty of space to entertain. The large updated kitchen features granite countertops & center island with custom wooden cabinets, stainless steel appliances, backsplash, & lighting. There is an additional dining area by the kitchen as well as a planning desk with large walk-in pantry. The kitchen flows seamlessly into the family room with a cozy fireplace and built in shelves. The main level features hardwood flooring throughout. A laundry room with extra storage and a powder room round out this floor nicely. Upstairs you will find a luxurious primary bedroom suite with massive walk-in closet and ensuite bath with double vanity and whirlpool tub. There are 3 more generously sized bedrooms with spacious closets and another full bath on this level. Downstairs there is a partially finished basement with extra storage. This is a perfect space for a gym, playroom, recreation room or movie room. Outside you will find a large fenced backyard with a paver patio perfect for enjoying the outdoors! The home is equipped with sprinkler system for lawn care in front, back and side yards. The home has a 2 car attached garage set up for electric car charging. The property is also a short distance from award winning District 204 schools, shopping, entertainment and dining.
Real Estate Professional In Your Area
Are you a Real Estate Agent?
Get Premium leads by becoming a UltraForeclosures.com preferred agent for listings in your area
Click here to view more details
Property Brokerage:
Redfin Corporation
112 S. Sangamon St. #400
Chicago
IL
60607
Copyright © 2024 Midwest Real Estate Data, LLC. All rights reserved. All information provided by the listing agent/broker is deemed reliable but is not guaranteed and should be independently verified.

All information provided is deemed reliable, but is not guaranteed and should be independently verified.





