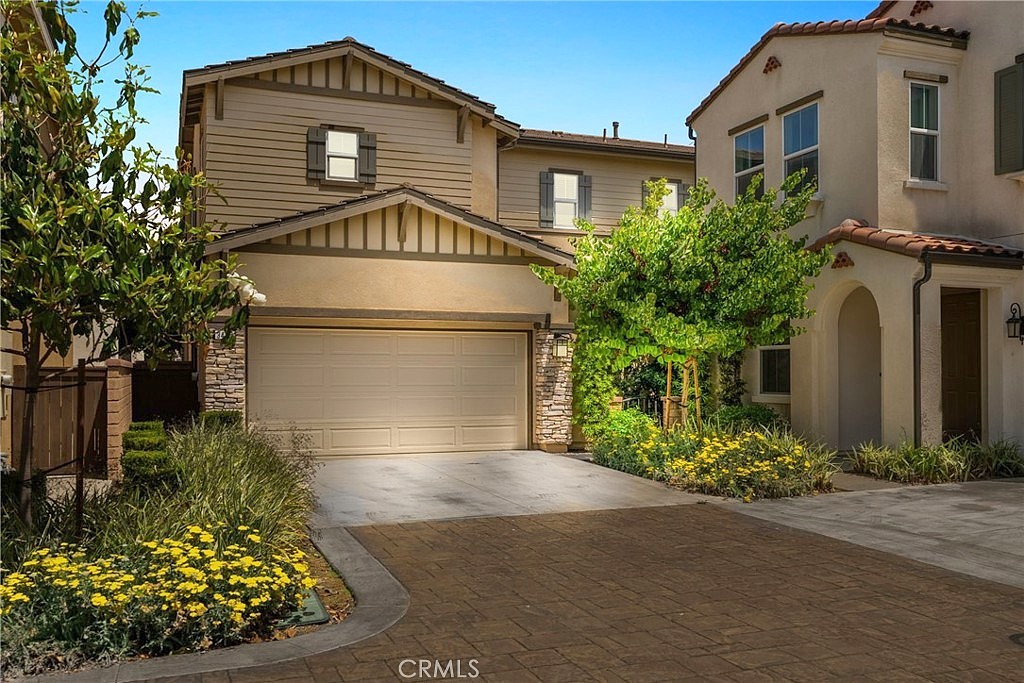-
3418 E PARADUXX PRIVADO ONTARIO, CA 91762
- Mobile or Manufactured Home / Resale (MLS)

Property Details for 3418 E PARADUXX PRIVADO, ONTARIO, CA 91762
Features
- Price/sqft: $336
- Lot Size: 3334 sq. ft.
- Total Units: 1
- Total Rooms: 10
- Room List: Bedroom 1, Bedroom 2, Bedroom 3, Bedroom 4, Bathroom 1, Bathroom 2, Bathroom 3, Kitchen, Laundry, Living Room
- Stories: 200
- Roof Type: Tile
- Heating: Central Furnace,Forced Air
- Construction Type: Frame
Facts
- Year Built: 01/01/2018
- Property ID: 885260859
- MLS Number: IG24102505
- Parcel Number: 0218-694-05-0000
- Property Type: Mobile or Manufactured Home
- County: SAN BERNARDINO
- Legal Description: TRACT 20076 LOT 5 BOOK 349 PAGE 45 AND INTEREST IN COMMON AREA PER TRACT 20076
- Listing Status: Active
Sale Type
This is an MLS listing, meaning the property is represented by a real estate broker, who has contracted with the home owner to sell the home.
Description
This listing is NOT a foreclosure. WONDERFUL Two-Story Home with an OPEN CONCEPT Floorplan Shows BEAUTIFULLY!! HIGHLY DESIRABLE Location in Ontario Ranch's NEW HAVEN Community with ALL the Amenities!! Enjoy this SPACIOUS Floor-Plan Offering 2275sqft with 4 Large Bedrooms and 3 FULL Bathrooms * * This Model Offers a MAIN FLOOR BEDROOM and FULL BATHROOM * * Gorgeous ISLAND Kitchen with GRANITE SLAB Counters & Subway Tiled Back-Splash, STAINLESS STEEL Appliance Package including the REFRIGERATOR, Designer Pendulum Lighting, Walk-In Pantry, Breakfast Counter for the Kids and CUSTOM Wet-Bar with Kegerator for the Entertainer * * OVER-SIZED Family Living Room with Plantation Shutters, Ceiling Fan and Luxury Vinyl Water Proof Flooring Throughout * * Terrific Backyard with Concrete Patio Deck, Accented with String Lighting is PERFECT for BBQ's and offers Plenty of Room for the Kids to Play * * UPGRADED THROUGHOUT with Custom 2-Toned Interior Paint, LED Recessed Lighting, TANKLESS WATER HEATER, Designer Fixtures, Ceiling Fans, BEAUTIFUL Luxury Vinyl Flooring, Raised Panel Doors, Stainless Steel Appliance Package, STONE COUNTERS, Rain-Gutters, Block Walls, Stone Accents & MUCH MORE * * * SPACIOUS Master Bedroom with HIGH Ceilings - AND - Private Master Bathroom with His & Hers Sinks, GRANITE Counters, Walk-In Shower & ROMANTIC Garden Tub * * (2) Additional JACK-N-JILL Bedrooms * * SUPER CONVENIENTLY Upstairs INDOOR LAUNDRY Room * * TWO Car Attached Garage * * Enjoy this HIGHLY Desirable Family with Access to 5 Swimming Pools, Outdoor Cooking Areas, Dog Parks, Zip-Lines, Trails, Club House MUCH MORE * * Located in the Mountain View Unified School District and Close to Schools, Shopping, GOLF, Dining/Restaurants, Parks & EZ Freeway Access -* * Come see this Beautiful Home!!
Real Estate Professional In Your Area
Are you a Real Estate Agent?
Get Premium leads by becoming a UltraForeclosures.com preferred agent for listings in your area
Click here to view more details
Property Brokerage:
Reliance Real Estate Services
1325 Corona Pointe Ct, Ste 102
Corona
CA
92879
Copyright © 2024 California Regional Multiple Listing Service, Inc. All rights reserved. All information provided by the listing agent/broker is deemed reliable but is not guaranteed and should be independently verified.

All information provided is deemed reliable, but is not guaranteed and should be independently verified.






































































