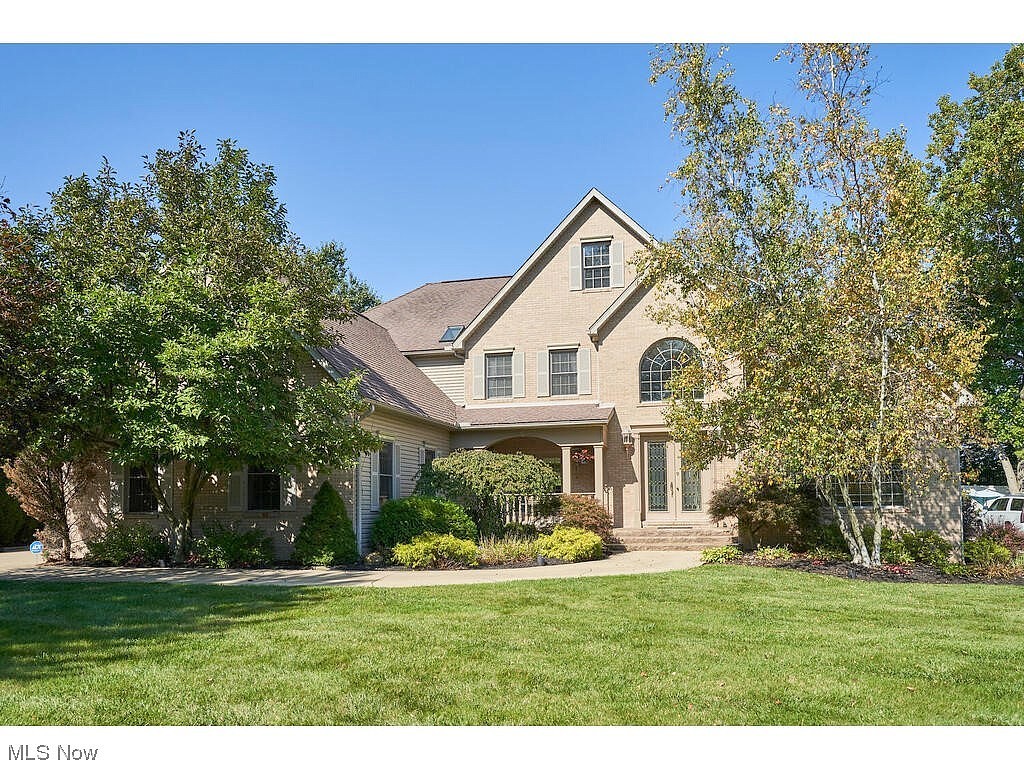-
348 SPYGLASS DR AKRON, OH 44333
- Single Family Home / Resale (MLS)

Property Details for 348 SPYGLASS DR, AKRON, OH 44333
Features
- Price/sqft: $109
- Lot Size: 21160 sq. ft.
- Total Units: 1
- Total Rooms: 16
- Room List: Bedroom 4, Bedroom 5, Bedroom 2, Bedroom 3, Bathroom 1, Bathroom 2, Bathroom 3, Bathroom 4, Bathroom 5, Family Room, Kitchen, Laundry, Library, Living Room, Master Bedroom, Media Room
- Stories: 200
- Heating: Fireplace,Forced Air
- Exterior Walls: Masonry
Facts
- Year Built: 01/01/2001
- Property ID: 886394948
- MLS Number: 4495279
- Parcel Number: 09-03198
- Property Type: Single Family Home
- County: SUMMIT
- Legal Description: ROSEMONT SUBDN LOT 6 ALL
- Listing Status: Active
Sale Type
This is an MLS listing, meaning the property is represented by a real estate broker, who has contracted with the home owner to sell the home.
Description
This listing is NOT a foreclosure. Back on market through no fault of property or seller. Buyer's financing fell through. Numerous upgrades in this 4-5 Bedroom, 4.5 Bath Home in Rosemont Ridge. Recent Improvements include new concrete back patio and walkway (2022), New front patio and porch w/stamped concrete (2022), 1 New furnace (2022), 1 New A/C (2019), new hardwood flooring in family room, sunroom, and living room (2021), waterfall added (2015), and more! Large first-floor owner's suite w/fireplace plus door to back patio and private backyard w/large vinyl fence. nThe kitchen is the center of the home and features a large island w/seating for 8, double ovens, pantry, SS appliances, and opens to the family room & sunroom. Spacious family room with 2-story cathedral ceiling & fireplace. All season sunroom w/door to back patio. Private office/ study. Formal Living Room. Dining room, laundry room, and half bath complete the main level. Dual staircases up. 2nd floor features 3 bedrooms & 2 full baths. Over 1,900 finished sq feet in the lower level that includes media room, large rec room w/ 2 bar areas, 1 kitchen & 1 wet bar, workout room, 5th bedroom, and 1 full bath. Large cedar-lined closet in the unfinished part of the basement. 3 car garage. Great location just minutes to Montrose Shopping District and easy access to I-77.
Real Estate Professional In Your Area
Are you a Real Estate Agent?
Get Premium leads by becoming a UltraForeclosures.com preferred agent for listings in your area
Click here to view more details
Property Brokerage:
Stouffer Realty Inc
130 N. Miller Rd
Fairlawn
OH
44333
Copyright © 2024 MLS Now. All rights reserved. All information provided by the listing agent/broker is deemed reliable but is not guaranteed and should be independently verified.

All information provided is deemed reliable, but is not guaranteed and should be independently verified.




































































