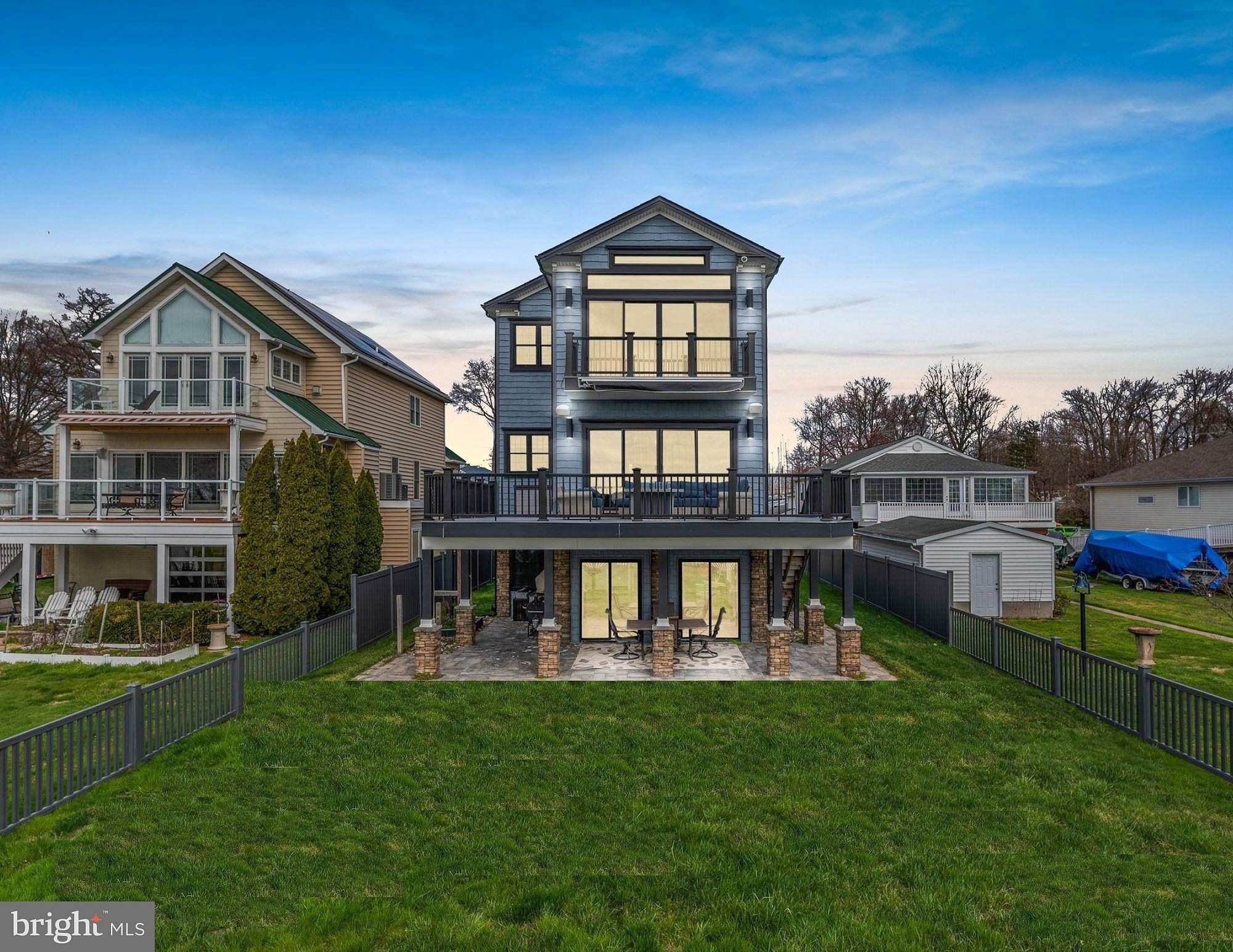-
3509 BAY DR MIDDLE RIVER, MD 21220
- Single Family Home / Resale (MLS)

Property Details for 3509 BAY DR, MIDDLE RIVER, MD 21220
Features
- Price/sqft: $387
- Lot Size: 16650 sq. ft.
- Total Units: 1
- Total Rooms: 8
- Room List: Bedroom 1, Bedroom 2, Bedroom 3, Bedroom 4, Basement, Bathroom 1, Bathroom 2, Bathroom 3
- Stories: 200
- Roof Type: Composition Shingle
- Heating: Fireplace,Forced Air
- Construction Type: Frame
- Exterior Walls: Siding (Alum/Vinyl)
Facts
- Year Built: 01/01/2017
- Property ID: 874666211
- MLS Number: MDBC2091096
- Parcel Number: 15-1519000191
- Property Type: Single Family Home
- County: BALTIMORE
- Legal Description: BOWLEYS QUARTERS
- Listing Status: Active
Sale Type
This is an MLS listing, meaning the property is represented by a real estate broker, who has contracted with the home owner to sell the home.
Description
This listing is NOT a foreclosure. Presenting 3509 Bay Drive, an exquisite waterfront residence where sophistication meets functionality. This meticulously designed home boasts an array of luxurious features across three levels, complemented by breathtaking panoramic views. A two-car detached garage, equipped with a separate electric meter, ensures convenience, while the gated driveway, privacy fencing and extensive landscaping welcome you to a realm of elegance. The ground level introduces an array of modern amenities, including a garage with mini-split unit, 240v electric charger for your electric vehicles, and an elevator. The recreation room, with its modern concrete floor, offers a versatile space for leisure and entertainment and includes sliding doors accessing the patio and rear yard. The mid-level unfolds into a culinary dream with a kitchen that features a marble island with sink. Cooking is elevated to an art form with high-end Viking appliances, including a 6 burner gas range with griddle, double oven, commercial hood, dishwasher, and refrigerator, complemented by granite counters and high-end cabinetry. This level also enjoys engineered wood floors and extensive recessed lighting. The morning room, with its trayed ceiling, ceiling fan, and electric shades, offers a cozy retreat by the two-sided gas fireplace which straddles the family room. The views are stunning from this level. Sliding doors lead to a large composite deck, equipped with a retractable awning, inviting outdoor living and entertaining. The mid-level also features a perfect guest bedroom with trayed ceilings, engineered flooring, and crown molding, accompanied closeby with a full bathroom with tiled shower and glass vanity. A laundry room equipped with washer and dryer rounds out this level. The top-level is where relaxation meets luxury. Bedrooms 2 and 3 feature wall-to-wall carpeting, blinds, and recessed lights, creating a warm ambiance in each space. The second bathroom brings a jetted tub, inviting you to unwind in style. The primary bedroom, with cathedral ceilings, boasts a walk-in California custom closet, and access to a balcony offering the most sweeping views. The master bath, with a large dual-head shower featuring body sprays and bench, also features a heated ceramic floor, and jetted tub, providing a spa-like experience while you take in those views. Outside is a masterpiece of convenience and design, with an approximately 150 dock. Exterior features long-lasting synthetic cedar shake and stone siding, along with a fenced and flat rear yard thats perfect for games or relaxing in adirondack chairs. Additional luxuries include a hard-wired sound system, elevator with safety sensor, tankless water heater, and four propane tanks. Home is only seven years young. Offering the perfect blend of elegance and state-of-the-art amenities, 3509 Bay Drive is the perfect sanctuary for those who seek the waterfront life.
Real Estate Professional In Your Area
Are you a Real Estate Agent?
Get Premium leads by becoming a UltraForeclosures.com preferred agent for listings in your area
Click here to view more details
Property Brokerage:
RE/MAX Aspire
2470 Longstone LANE J
Marriottsville
MD
21104
Copyright © 2024 Bright MLS. All rights reserved. All information provided by the listing agent/broker is deemed reliable but is not guaranteed and should be independently verified.

All information provided is deemed reliable, but is not guaranteed and should be independently verified.






























































































































