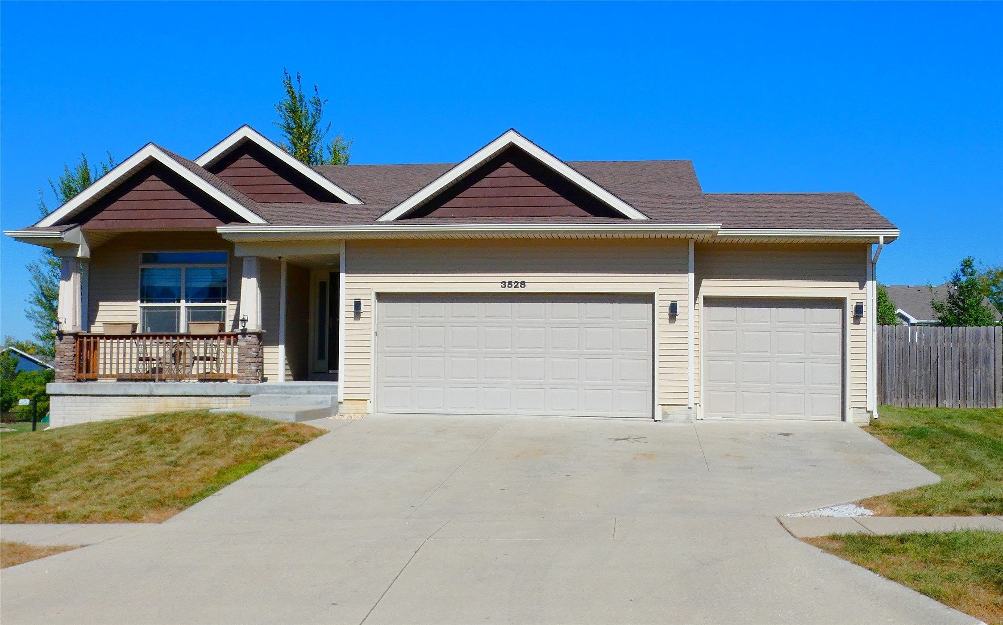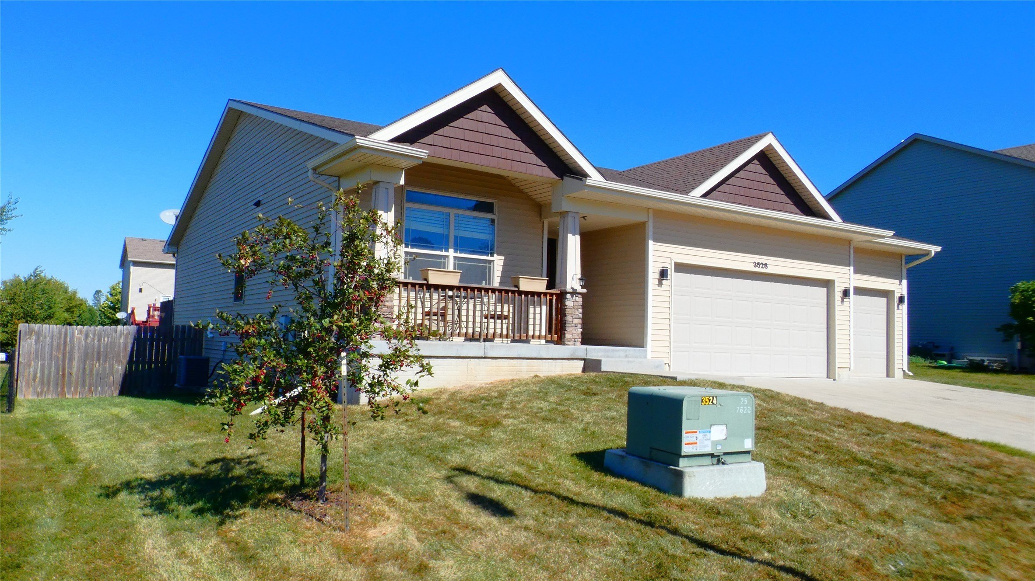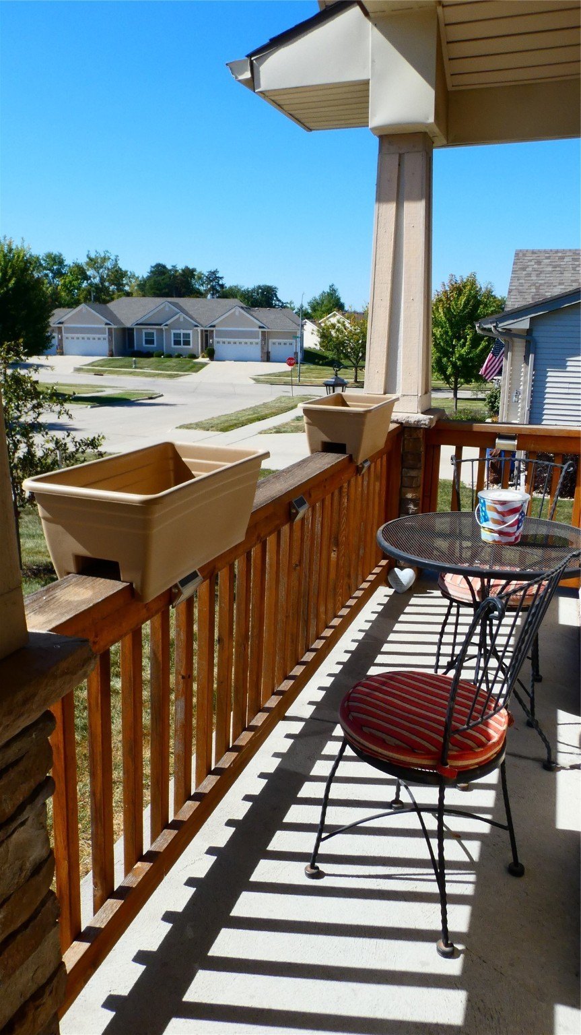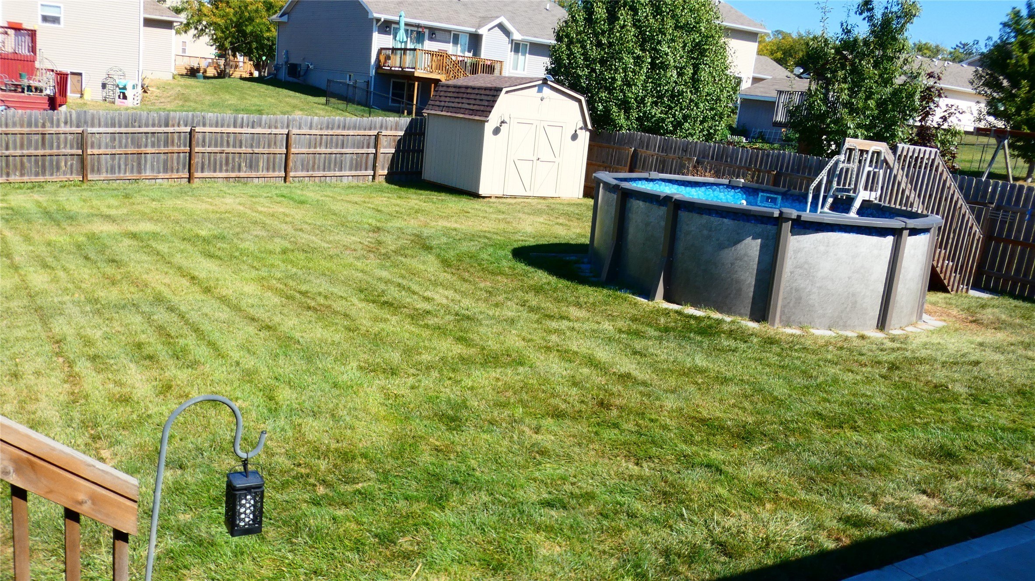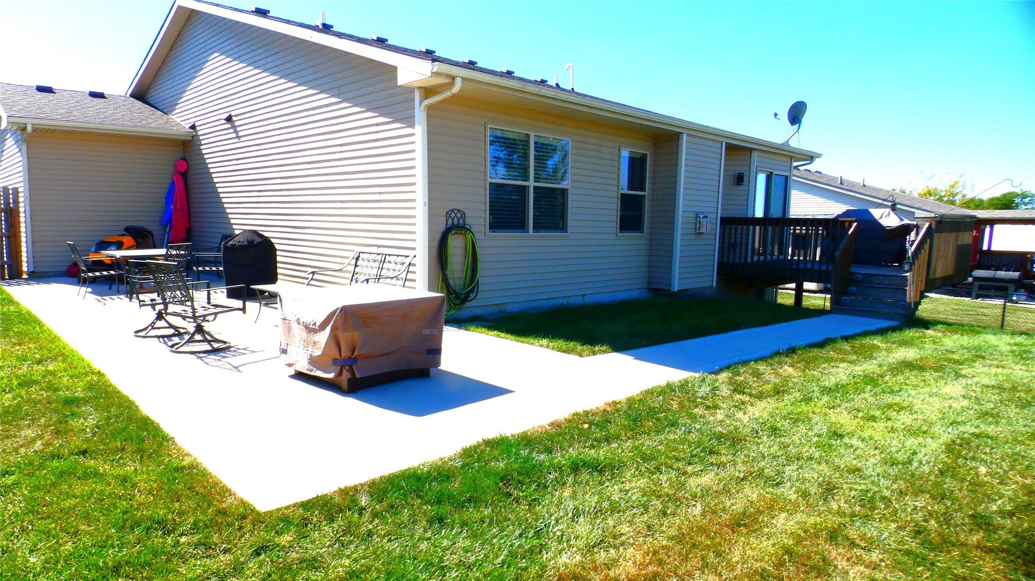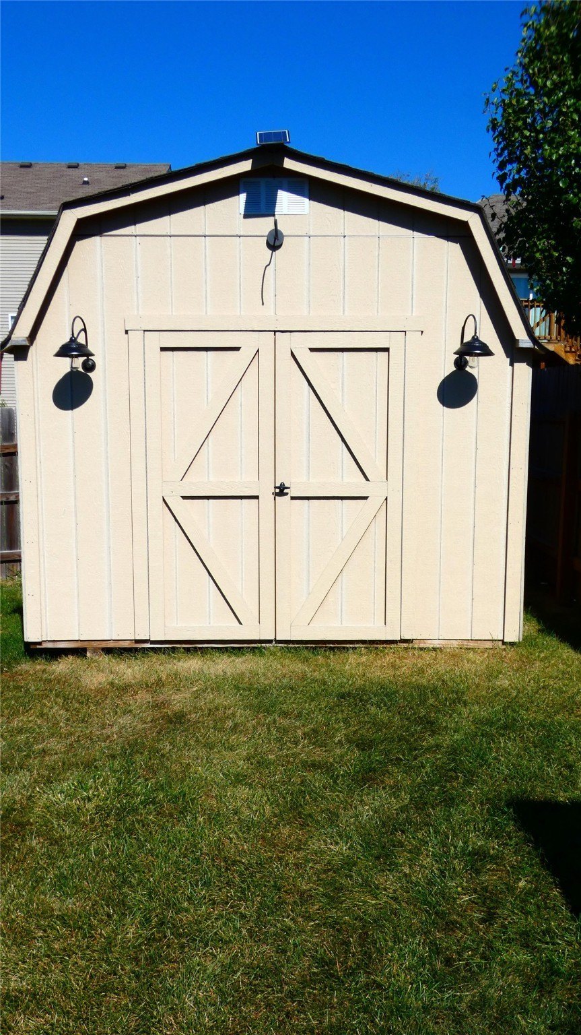-
3528 E HIGHVIEW DR DES MOINES, IA 50320
- Single Family Home / Resale (MLS)

Property Details for 3528 E HIGHVIEW DR, DES MOINES, IA 50320
Features
- Price/sqft: $260
- Lot Size: 12158
- Total Rooms: 5
- Room List: Bedroom 1, Bedroom 2, Bedroom 3, Bathroom 1, Bathroom 2
- Stories: 1
- Roof Type: Asphalt
- Heating: Fireplace,Forced Air
- Exterior Walls: Siding (Alum/Vinyl)
Facts
- Year Built: 01/01/2013
- Property ID: 923185633
- MLS Number: 704858
- Parcel Number: 120/05204-739-001
- Property Type: Single Family Home
- County: POLK
- Listing Status: Active
Sale Type
This is an MLS listing, meaning the property is represented by a real estate broker, who has contracted with the home owner to sell the home.
Description
This listing is NOT a foreclosure. Everyone looking for a nice home in the Carlisle School District here it is!!! This ranch home has something that will make everyone happy:) You walk into the front door to a great entryway that gives guests plenty of room to remove their coats and shoes. Off to the left are 2 bedrooms and a full bathroom. The kitchen, living room, dining area are all open with ample room to host holidays. All the flooring from the entry through the kitchen, living room, dining & master suit has all been replaced with LVP for easy clean up. The master bedroom is off of the living room and has its own ensuite with double sinks and a walk in closet The dining area has a sliding glass door that leads out to a deck with new concrete walk along the back of the home to a large patio on the east side of the home. This allows for shade on those hot summer days when you want to use the salt water pool, grill out or enjoy a firepit on those nice cool evenings. The backyard is very large and fully fence so no worries with the children or fur babies getting out. The basement is partially finished with a large family room. There is a daylight window and an egress window so there could be more bedrooms added as well as being stubbed out for another bathroom. This is an open slate to make it your own in the basement. There is also a ton of storage space. Don't let me forget the 640 sq ft 3 car garage. No need to get wet or scrape your windows. You will be safe and dry. Come and look before this is gone
Real Estate Professional In Your Area
Are you a Real Estate Agent?
Get Premium leads by becoming a UltraForeclosures.com preferred agent for listings in your area
Click here to view more details
Property Brokerage:
Summit Realty
208 S 2nd St
Knoxville
IA
50138
Copyright © 2024 Des Moines Area Association of REALTORS®, Inc. All rights reserved. All information provided by the listing agent/broker is deemed reliable but is not guaranteed and should be independently verified.

All information provided is deemed reliable, but is not guaranteed and should be independently verified.





