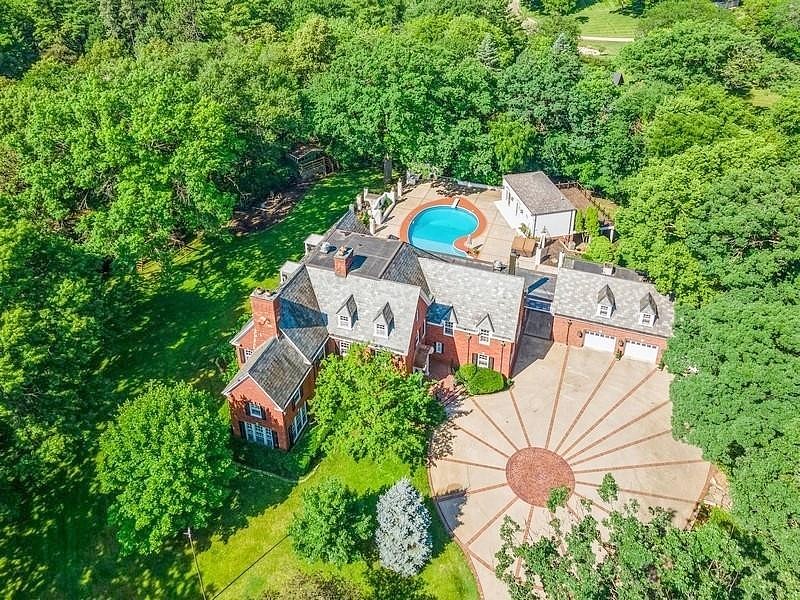-
3545 LINCOLN PLACE DR DES MOINES, IA 50312
- Single Family Home / Resale (MLS)

Property Details for 3545 LINCOLN PLACE DR, DES MOINES, IA 50312
Features
- Price/sqft: $430
- Lot Size: 80222 sq. ft.
- Total Units: 1
- Total Rooms: 13
- Room List: Bedroom 4, Bedroom 5, Bedroom 1, Bedroom 2, Bedroom 3, Basement, Bathroom 1, Bathroom 2, Bathroom 3, Bathroom 4, Bathroom 5, Den, Library
- Stories: 200
- Roof Type: GABLE
- Heating: Baseboard,Fireplace,Radiant
- Construction Type: Masonry
- Exterior Walls: Brick
Facts
- Year Built: 01/01/1928
- Property ID: 892879446
- MLS Number: 697512
- Parcel Number: 090/04114-001-000
- Property Type: Single Family Home
- County: POLK
- Legal Description: -EX BEG 34F SW OF INTSEC W LN 35TH ST & N LN LINCOLN PLDR THN NW99.4F E 100F S 55.2F TO N LN LINCOLN PL DR THN SW TO POB- E 393F LT 2 & VAC WELKER AV N & ADJ LINCOLN GRANDE
- Listing Status: Active
Sale Type
This is an MLS listing, meaning the property is represented by a real estate broker, who has contracted with the home owner to sell the home.
Description
This listing is NOT a foreclosure. Nestled in the heart of South of Grand, this private 3-story estate is surrounded by lush trees and stunning landscaping. The centerpiece is the exquisite white gourmet kitchen featuring a Wolf gas stove, expansive pantry, catering room, and two eating areas seamlessly connected to the family room, perfect for entertaining. Spanning over 2 acres, the estate boasts 6 bedrooms, 7 baths, 5 fireplaces, and over 7000 sq ft of living space.nThe main floor includes a walnut panel library with a wet bar, a formal living room with fireplace and built-ins, and a dining room overlooking the pool and treehouse. Upstairs, the second floor hosts 5 bedrooms, 4 baths, and a convenient laundry room. The master suite impresses with a wood fireplace, office/exercise room, and a luxurious bath featuring walnut paneled dressing rooms.nThe third floor offers a spacious living area, bedroom, and elegant bath. The pool and pool house, visible from the kitchen and dining room, feature a living area, kitchen, laundry room, and 3/4 bath. Recent upgrades include a partial slate roof replacement, new boiler, A/C units, pool heater, pump light, decking, and freshly painted interiors.Approaching the grand red brick home, you're greeted by beautiful landscaping, a circular drive, and a 3+ car garage, with a pergola nestled in the rose garden. This estate is a perfect blend of luxury, functionality, and privacy in an idyllic setting.
Real Estate Professional In Your Area
Are you a Real Estate Agent?
Get Premium leads by becoming a UltraForeclosures.com preferred agent for listings in your area
Click here to view more details
Property Brokerage:
Iowa Realty Co., Inc.
3501 Westown Pkwy
West Des Moines
IA
50266
Copyright © 2024 Des Moines Area Association of REALTORS®, Inc. All rights reserved. All information provided by the listing agent/broker is deemed reliable but is not guaranteed and should be independently verified.

All information provided is deemed reliable, but is not guaranteed and should be independently verified.








































































