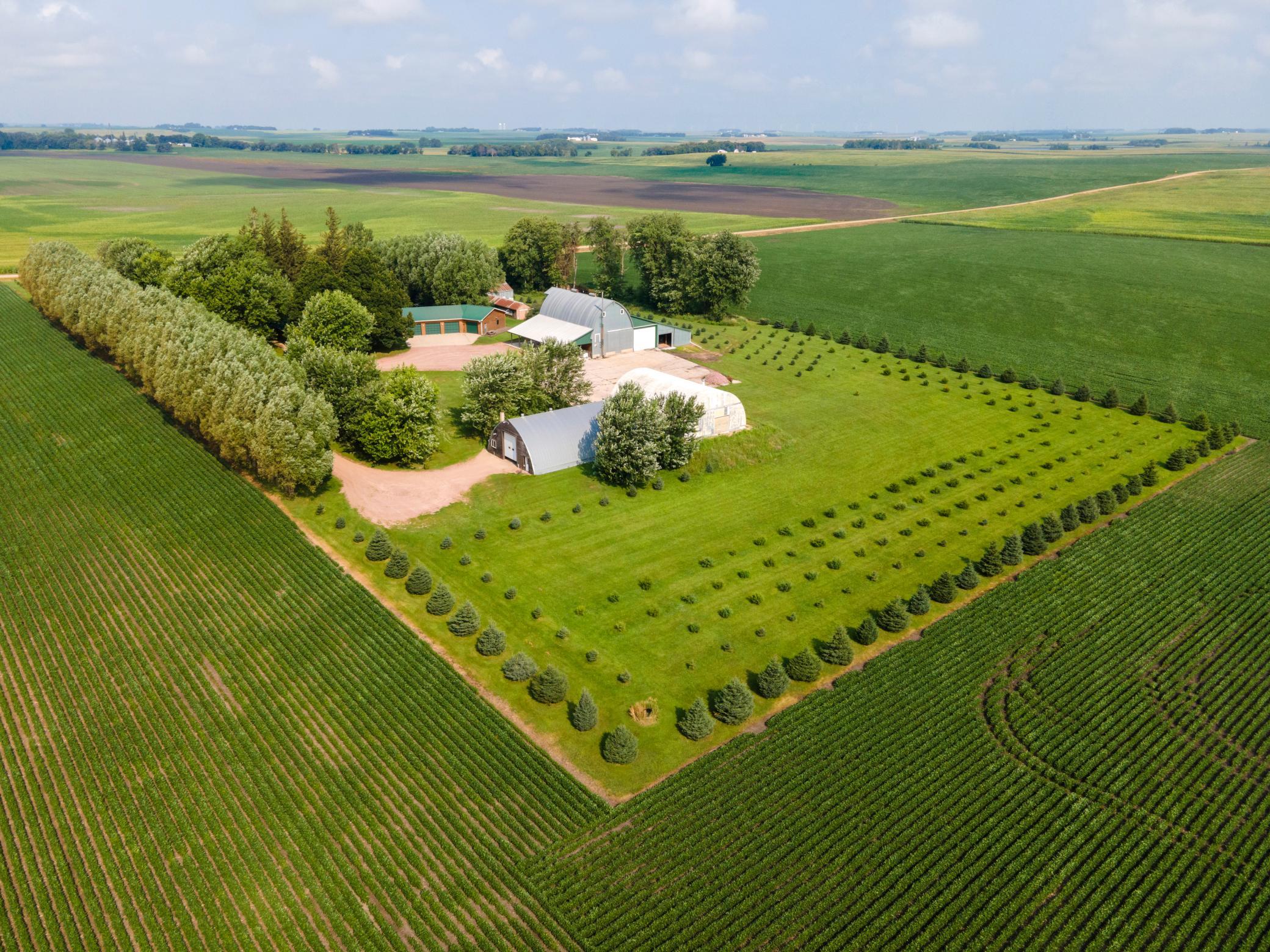-
35480 470TH AVE WINDOM, MN 56101
- Single Family Home / Resale (MLS)

Property Details for 35480 470TH AVE, WINDOM, MN 56101
Features
- Price/sqft: $255
- Lot Size: 6.89 acres
- Total Rooms: 4
- Room List: Bedroom 1, Bedroom 2, Bedroom 3, Bathroom 1
- Stories: 1
- Roof Type: GABLE
- Heating: Forced Air Heating
- Construction Type: Wood
- Exterior Walls: Wood Shingle
Facts
- Year Built: 01/01/1950
- Property ID: 901613440
- MLS Number: 6570542
- Parcel Number: 05-023-0501
- Property Type: Single Family Home
- County: Cottonwood
- Legal Description: S400' OF W750' GOVT LOT 2 6.89
- Listing Status: Active
Sale Type
This is an MLS listing, meaning the property is represented by a real estate broker, who has contracted with the home owner to sell the home.
Description
This listing is NOT a foreclosure. Nestled amongst an abundance of trees, this charming cedar-sided house offers a perfect blend of rustic elegance, tranquility, and endless outdoor possibilities. The home itself features a stunning wrap-around porch, perfect for enjoying morning coffee or evening sunsets, and invites you to take in the beauty of the natural surroundings. Head on inside and take a few steps into the open concept kitchen, dining, and living space. Kitchen includes ample storage, stainless steel gas range, countertops galore and access straight into the large living space. Keep the dining room table in the kitchen for that close-knit feel or expand it out into the living room space for individual, separate spaces. Original hardwood can be seen throughout the living room, hallway, and main floor bedrooms. Each bedroom is off the side of the living room, separated by a large linen closet and bathroom. Bathroom features good counter space, well maintained porcelain tub, and storage space galore. Both bedrooms feature dual windows for natural lighting and are spacious enough to fit a KING size bed set, if you so choose. Heading downstairs into the family room you will feel soft, cozy carpet under your feet. Family space allows for multiple uses such as storage, play area, hobby area, office space, entertaining space, and game room -- check it out to see if it may fit your needs! Under the stairs is a nice room that allows for additional fridge, freezer storage - larger than youd anticipate. Bedroom #3 can be found on this lower level as well featuring a stunning custom ceiling. Utility room features additional bathroom space (toilet, sink, and walk-in shower), laundry area, and more storage space. Heading outside you can follow the wooden deck to the detached, 4 stall garage space. Matching cedar-sided garage has its own electrical panel, bathroom, built-in drain, insulation, heating, and private man-cave with HOT TUB! If a man-cave isnt right for you, convert to that fourth stall and use as it best suits your needs. Additional deck off the side of garage and five outbuildings. Older outbuildings #1 and 2 make for great storage, outdoor animal shelter, chicken coops, etc. The large barn (60x32 & 60x20) offers its own electrical panel, enclosed/insulated workshop, multiple electrical overhead garage door access points, massive loft space and exterior covered/uncovered concrete space. Outdoor toys and vehicles would not struggle to find a safe haven on this property! White machine shed (40 x 60) was added to the property and placed on a newly laid concrete foundation for extended use and enjoyment. Brown machine shed (60x30) has been utilized as a welding business for many years and includes all the necessities to have year round use. Seller has lived and enjoyed this property for 32 years. Continuously maintaining, improving, and making it the private, rustic sanctuary it is today. Dont miss out on your chance to call this home - get your showing today!
Real Estate Professional In Your Area
Are you a Real Estate Agent?
Get Premium leads by becoming a UltraForeclosures.com preferred agent for listings in your area
Click here to view more details
Property Brokerage:
Keller Williams Preferred Realty
14300 Nicollet Court Ste 208
Burnsville
MN
55306
Copyright © 2024 Regional Multiple Listing Service of Minnesota [NorthStarMLS]. All rights reserved. All information provided by the listing agent/broker is deemed reliable but is not guaranteed and should be independently verified.

All information provided is deemed reliable, but is not guaranteed and should be independently verified.










































































































































































