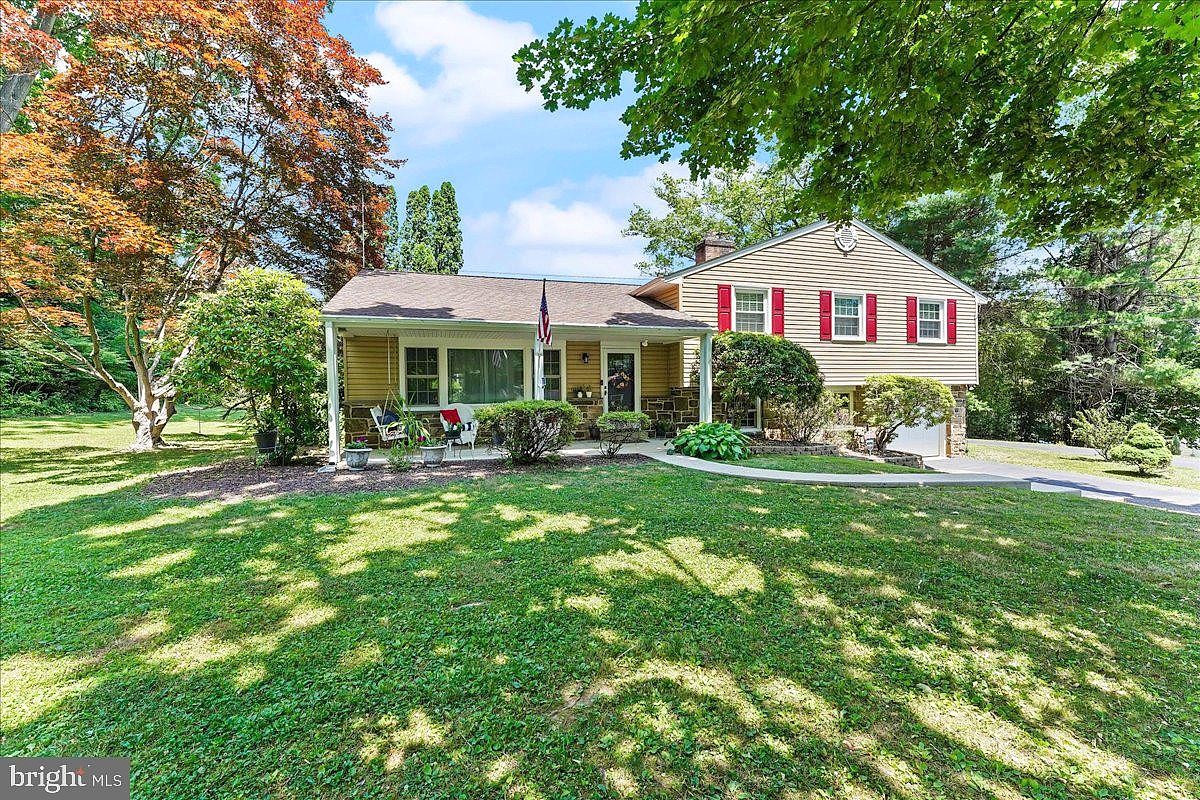-
36 WOODLAND DR GLEN MILLS, PA 19342
- Single Family Home / Resale (MLS)

Property Details for 36 WOODLAND DR, GLEN MILLS, PA 19342
Features
- Price/sqft: $235
- Lot Size: 43604.00 sq. ft.
- Total Units: 1
- Total Rooms: 7
- Room List: Bedroom 1, Bedroom 2, Bedroom 3, Bedroom 4, Bathroom 1, Bathroom 2, Bathroom 3
- Stories: 100
- Heating: Fireplace,Hot Water
- Construction Type: Stone
- Exterior Walls: Siding (Alum/Vinyl)
Facts
- Year Built: 01/01/1960
- Property ID: 892884301
- MLS Number: PADE2069802
- Parcel Number: 04-00-00368-11
- Property Type: Single Family Home
- County: DELAWARE
- Listing Status: Active
Sale Type
This is an MLS listing, meaning the property is represented by a real estate broker, who has contracted with the home owner to sell the home.
Description
This listing is NOT a foreclosure. Beautifully updated, well maintained 4 bedroom, 2.5 bath colonial style split level home with 2,700 square feet of fabulous living space in the prestigious sought after Unionville-Chadds Ford School district, nestled on a full acre lot in the peaceful tree lined Woodland Drive neighborhood of Glen Mills, situated just minutes from local shopping including Wegmans, restaurants, Delaware tax free shopping, the Brandywine River, nature trails, Penn Woods Winery, parks, corporate centers, airports, Philadelphia, Wilmington, Media, West Chester and more. Only available due to downsizing, this exceptional home features great interior living spaces including a large family room with a beautiful stone fireplace, a lovely formal living room that warmly welcomes you into the main front entrance through a lovely covered front porch entryway with delightful views out over the lovely front yard and tree lined neighborhood, an adjacent formal dining room and a bright kitchen a fabulous skylight, quartz counter tops, lots of cabinet space, tile flooring and walks out to a covered patio overlooking the in ground swimming pool and private tree lined backyard. On the upper level of this exceptional home is a spacious master suite with a lovely updated en suite tiled bath and walk in closet, three additional bedrooms, a beautiful updated tile hall bath and access to the attic storage. On the lower level is a large family room complemented by a beautiful wood burning stone fireplace, a large laundry / utility area and a half bath as well as a crawl space for additional storage. For added convenience there is inside access to the oversized garage. The large shed that is included provides added storage space. Some of the many updates to this home over the past years include all new interior doors (2024), all new lighting (including recessed lighting) and electric outlets (2023/2024), a new air conditioning system (2022), a new pool fence (2021), new windows and exterior doors (2019), new lower and middle level flooring (2023/2016), a large exterior shed that is included (2015), updated master bathroom (2011), updated hallway bathroom (2016), new vinyl exterior siding (2012), a newer roof (30 year shingles - 2009), new heating fuel tank (2010 - the crawl space tank was removed and the new tank was located outside for convenience) newer heater (2006), updated interior painting throughout the home, and lots more. This home is turn-key move in ready for the family looking for the perfect home to just move in and enjoy all that this exceptional home and community have to offer. Showings begin Thursday June 20th and open houses are scheduled for Saturday June 22nd and Sunday June 23rd from 12 PM to 4 PM but don't wait; schedule a tour of this fantastic home before its too late !!
Real Estate Professional In Your Area
Are you a Real Estate Agent?
Get Premium leads by becoming a UltraForeclosures.com preferred agent for listings in your area
Click here to view more details
Property Brokerage:
Springer Realty Group
600 Eagleview BOULEVARD 300
Exton
PA
19341
Copyright © 2024 Bright MLS. All rights reserved. All information provided by the listing agent/broker is deemed reliable but is not guaranteed and should be independently verified.

All information provided is deemed reliable, but is not guaranteed and should be independently verified.
























































































