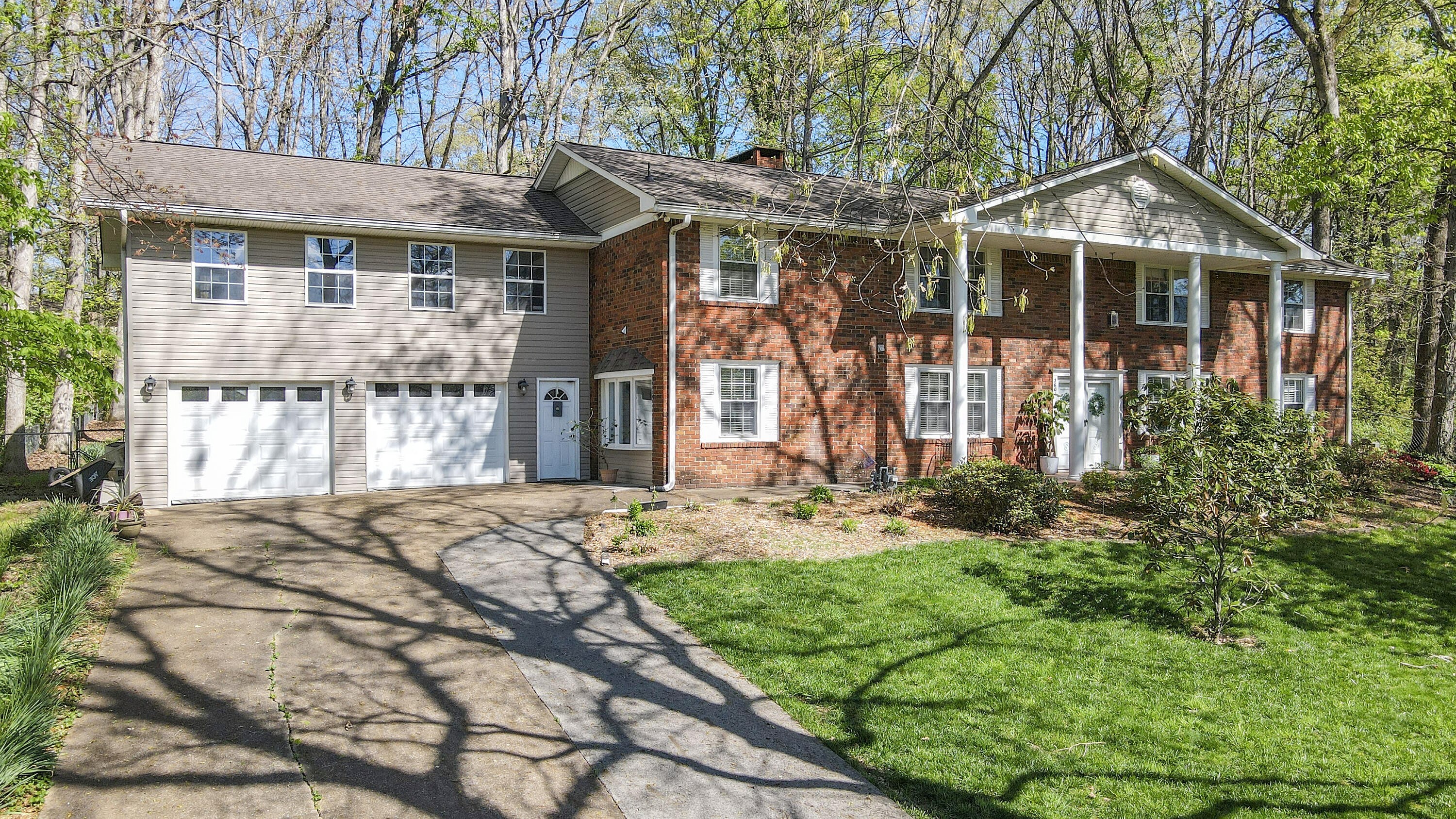-
3601 WOODLAND DR NW CLEVELAND, TN 37312
- Single Family Home / Resale (MLS)

Property Details for 3601 WOODLAND DR NW, CLEVELAND, TN 37312
Features
- Price/sqft: $120
- Lot Size: 43560 sq. ft.
- Total Units: 1
- Total Rooms: 8
- Room List: Bedroom 1, Bedroom 2, Bedroom 3, Bedroom 4, Bedroom 5, Bathroom 1, Bathroom 2, Bathroom 3
- Stories: 200
- Roof Type: GABLE OR HIP
- Heating: Central Furnace,Fireplace
- Exterior Walls: Brick
Facts
- Year Built: 01/01/1972
- Property ID: 882035790
- MLS Number: 20241524
- Parcel Number: 041D-A-010.00
- Property Type: Single Family Home
- County: BRADLEY
- Legal Description: BURLINGTON HGTS SEC PB: 0003 PG: 0004 LOT: 19
- Zoning: R2
- Listing Status: Active
Sale Type
This is an MLS listing, meaning the property is represented by a real estate broker, who has contracted with the home owner to sell the home.
Description
This listing is NOT a foreclosure. If you're in need of space and location, look no further than this spacious, meticulously maintained older home that has undergone thoughtful updates. Boasting a generous 3890 square feet, this residence offers ample room for comfortable living. The basement is a treasure trove of functionality, featuring a workshop, three bedrooms, one bath, an office, and a workout room. A large family area with a brick fireplace and wood-burning stove provides the perfect setting for relaxation and entertainment. The wood burning stove will heat most of the home if you desire to use it. Upstairs, the master suite is a luxurious haven with double vanities, a large shower, and two closets, one of which is a walk-in. Another bedroom and bath provides plenty of room for family or guests. Also a large family room with a second brick fireplace offer additional comfort and convenience. The kitchen is a chef's delight, equipped with white cabinets, hard surface countertops, a refrigerator, drop-in cooktop, double oven, microwave, and trash compactor. Step outside from the kitchen to the peaceful covered porch, measuring 16x32, in the back of the house. The fenced backyard adds privacy and tranquility. Additional features include a large dining room, laundry room, and a foyer with a dramatic staircase leading from the first floor. Updates such as new gutters, replaced windows, and tile floors and baths enhance the home's appeal. The two-car garage includes a sizable workshop overhead that could easily be converted into additional living space if desired. Situated on a large lot with landscaping and trees, this home is nestled in a quiet, peaceful neighborhood just minutes away from shopping, restaurants, grocery stores, and all that Cleveland has to offer. Don't miss the opportunity to make this your dream home!
Real Estate Professional In Your Area
Are you a Real Estate Agent?
Get Premium leads by becoming a UltraForeclosures.com preferred agent for listings in your area
Click here to view more details
Property Brokerage:
Crye-Leike, REALTORS
4627 N Lee Highway
Cleveland
TN
37312
Copyright © 2024 River Counties Association of Realtors. All rights reserved. All information provided by the listing agent/broker is deemed reliable but is not guaranteed and should be independently verified.

All information provided is deemed reliable, but is not guaranteed and should be independently verified.






















































































































