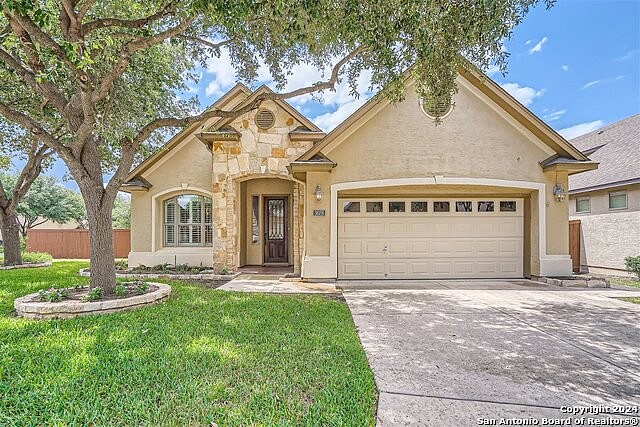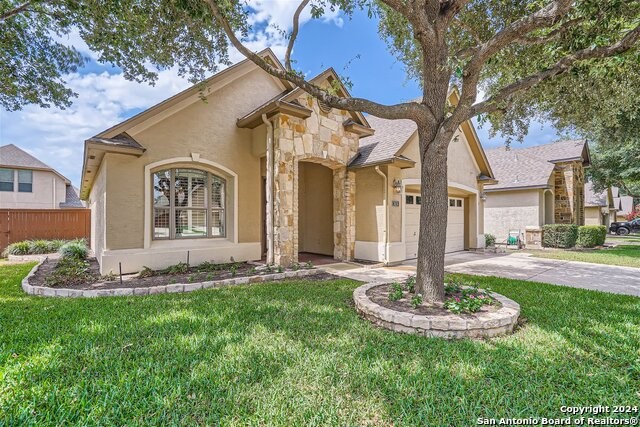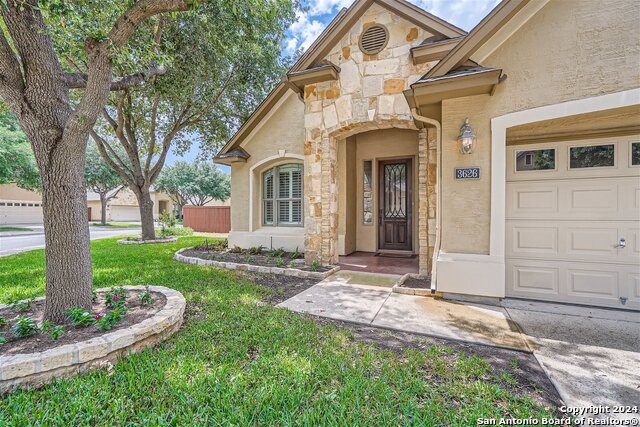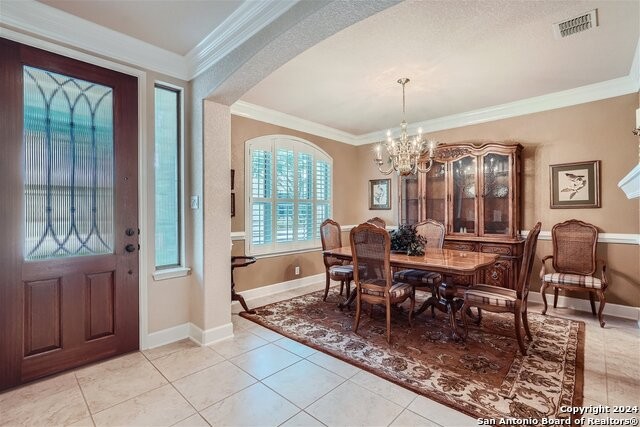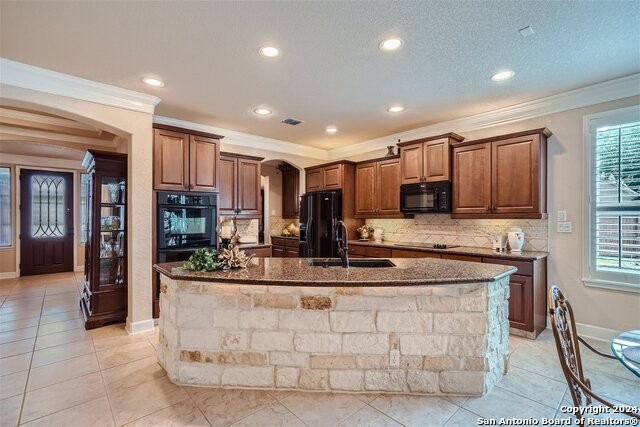-
3626 TEA ROSE GLN SAN ANTONIO, TX 78259
- Single Family Home / Resale (MLS)

Property Details for 3626 TEA ROSE GLN, SAN ANTONIO, TX 78259
Features
- Price/sqft: $225
- Lot Size: 7240 sq. ft.
- Total Rooms: 8
- Room List: Bedroom 1, Bedroom 2, Bathroom 1, Bathroom 2, Dining Room, Kitchen, Living Room, Utility Room
- Stories: 100
- Roof Type: Asphalt
- Heating: Central Furnace
- Exterior Walls: Stucco
Facts
- Year Built: 01/01/2008
- Property ID: 891828739
- MLS Number: 1784639
- Parcel Number: 17727-005-0010
- Property Type: Single Family Home
- County: BEXAR
- Legal Description: NCB 17727 (BULVERDE GARDENS SUBD), BLOCK 5 LOT 1 PLAT 9574/115-116 FILED 2-23-07 FOR 2008
- Listing Status: Active
Sale Type
This is an MLS listing, meaning the property is represented by a real estate broker, who has contracted with the home owner to sell the home.
Description
This listing is NOT a foreclosure. **Open House June 23rd 12pm-2pm! ** Welcome to 3626 Tea Rose Glen, a captivating residence in the prestigious Bulverde Gardens, an exclusive controlled access community in San Antonio, TX. Built in 2008, this charming home offers a harmonious blend of comfort and traditional style with neutral paint tones throughout. The property features 2 bedrooms and 2 bathrooms, plus a flexible sitting room off of the master suite that could easily be converted back into a third bedroom. The master suite is a sanctuary of luxury featuring a stunning tray ceiling, a stand-up shower, a garden tub, and spacious his-and-hers closets. Throughout the home, you'll find beautiful hard flooring-no carpet in sight-which makes for easy maintenance and a seamless flow from room to room. The spacious living area is enhanced by high ceilings, creating an open and airy atmosphere perfect for both relaxing and entertaining. The gourmet kitchen is a chef's dream, equipped with double ovens, a cooktop, granite countertops, an island bar area, and undermount lighting on the cabinets and island for seamless navigation at night. The large separate dining room, located just off the entrance, is ideal for hosting family gatherings and dinner parties. Additional features include multiple upgrades such as beautiful crown molding throughout, a partially enclosed patio for privacy, sprinkler system, an interior utility room, and a spacious 2-car garage. This home sits on the largest lot in the neighborhood, a coveted corner lot that offers both space and privacy. The inviting covered porch with a deck and ceiling fan is perfect for enjoying those warm summer evenings. The expansive backyard, enclosed by a privacy fence, provides ample space for creating your own outdoor oasis and is perfect for adding a pool to soak in the sun rays. With immaculate curb appeal and privacy, this property offers both beauty and tranquility. Located in a prime area close to HEB, eateries, coffee shops, and various entertainment options, and zoned to NEISD with top-rated schools, this property is not just a home but a lifestyle choice. Don't miss the opportunity to make this delightful house your new home. Call today to schedule a private showing!
Real Estate Professional In Your Area
Are you a Real Estate Agent?
Get Premium leads by becoming a UltraForeclosures.com preferred agent for listings in your area
Click here to view more details
Property Brokerage:
San Antonio Legacy Group, LLC dba Keller Williams Legacy Group
1102 E Sonterra Blvd Ste 106
San Antonio
TX
78258
Copyright © 2024 San Antonio Board of Realtors®. All rights reserved. All information provided by the listing agent/broker is deemed reliable but is not guaranteed and should be independently verified.

All information provided is deemed reliable, but is not guaranteed and should be independently verified.





