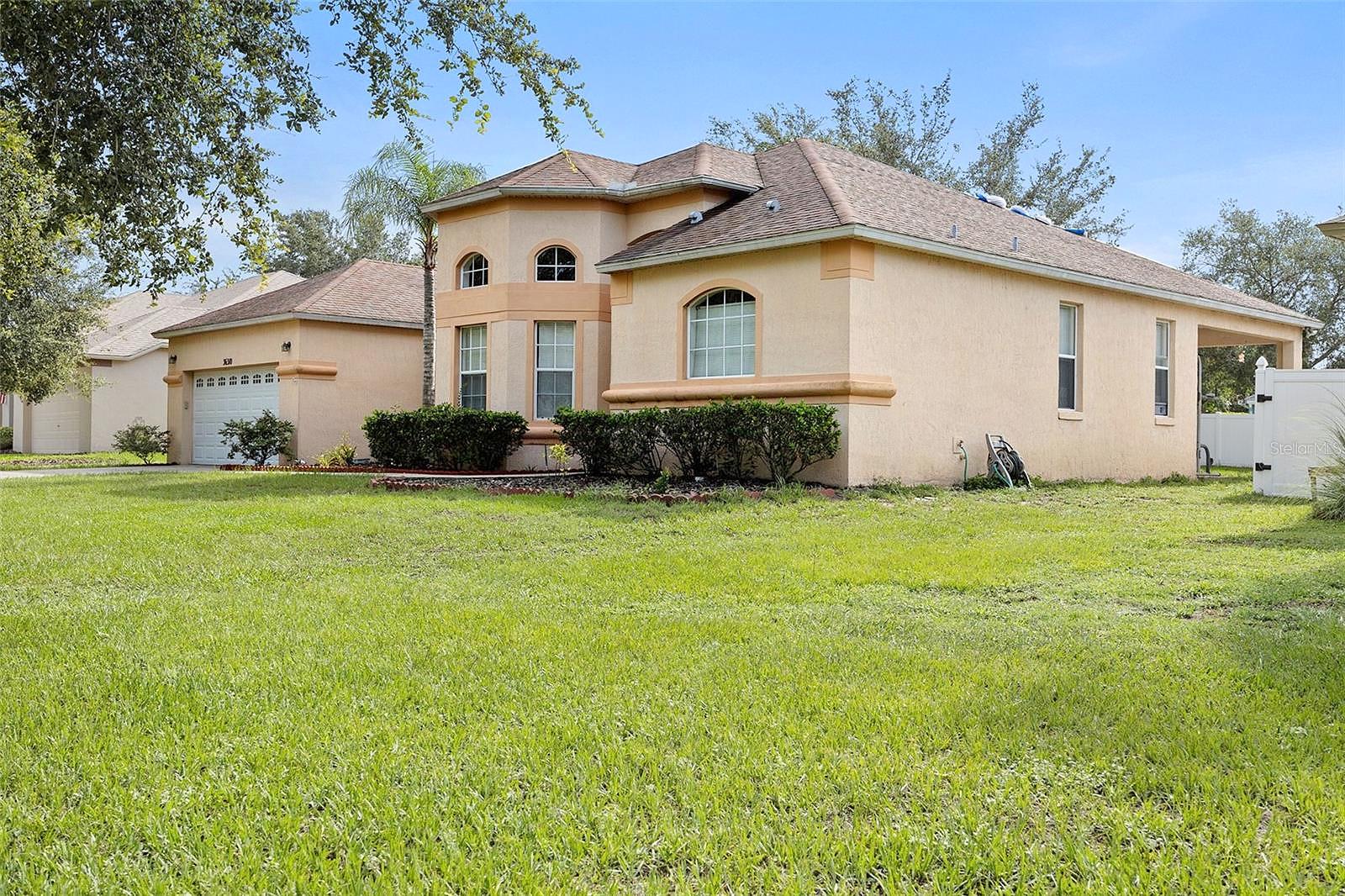-
36310 CAVALIER CT GRAND ISLAND, FL 32735
- Single Family Home / Resale (MLS)

Property Details for 36310 CAVALIER CT, GRAND ISLAND, FL 32735
Features
- Price/sqft: $193
- Lot Size: 0.25 acres
- Total Units: 1
- Stories: 100
- Roof Type: Asphalt
- Heating: 4
- Construction Type: Frame
- Exterior Walls: Brick
Facts
- Year Built: 01/01/2006
- Property ID: 788332599
- MLS Number: G5084204
- Parcel Number: 31-18-26-0700-000-03500
- Property Type: Single Family Home
- County: Lake
- Legal Description: GRAND ISLAND RIDGE PB 56 PG 32-34 LOT 35 ORB 5047 PG 1562
- Zoning: R6
Pre-Foreclosure Info
- Date Defaulted Lien: 03/10/2023
- Recording Date: 12/26/2023
- Recording Year: 2023
Description
This is an MLS listing, meaning the property is represented by a real estate broker, who has contracted with the home owner to sell the home.
This listing is NOT a foreclosure. New Roof and New AC system to be installed prior to closing! New Owner gets to choose the Shingle Color. Welcome to 36310 Cavalier Ct in the highly sought after community Grand Island Ridge located in the growing Grand Island area. As you pull up, you immediately take notice to the oversized lot and your neighbors are not too close. Also, the home is located in a cul-de-sac so not a lot of traffic. You will love this floorplan and all of the natural light! The home features 1914 square feet, a split floor plan, 3 bedrooms, 2 full bathrooms and a 2 car garage. As you enter the home you are invited into the Living room and Formal Dining room combination with high ceilings and sliding glass doors that lead you to the back porch. The large Kitchen and Family room combination is perfect for entertaining or for spending time with friends and family. The kitchen has lots of cabinetry, lots of countertop space to include an island with a bar top for eating and sitting and also a pantry for added storage. All Appliances are included. In the kitchen you also have a nook perfect for a bar top table or a breakfast table. The Family Room is located off the kitchen and is perfect for family time while you cook, watching the kiddos or pets play in the back yard or just for watching some evening television to wind down after a long day. The Primary bedroom features an en-suite primary bathroom, tray ceilings, a ceiling fan, sliding doors that lead to the back porch and generous primary walk-in closet. New carpet to be installed in primary bedroom before closing. The Primary Bathroom features double sinks, a stand-up shower and a soaking tub. The additional 2 bedrooms both have carpeted floors and built in closets. The guest bathroom has double sinks and a bathtub. The laundry room is located inside, has a storage closet and leads you out to the 2-car garage. The large back porch is perfect for morning coffee or an evening glass of wine. You can easily screen this in if you wish and there is plenty of room in the back yard if you wish to put in a pool. You do not want to miss out on this home... Call Today for a Private Showing! All information recorded in the MLS is intended to be accurate however, it should be independently verified by buyer and their agent. Check out the virtual tour: https://media.theflashbackphoto.com/videos/0190734a-aaa7-72dd-ad23-e5a241e1f1b8
Real Estate Professional In Your Area
Are you a Real Estate Agent?
Get Premium leads by becoming a UltraForeclosures.com preferred agent for listings in your area

All information provided is deemed reliable, but is not guaranteed and should be independently verified.
























































