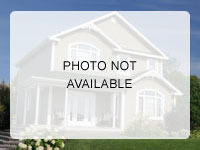-
36384 MILLS RD AVON, OH 44011
- Single Family Home / Resale (MLS)

Property Details for 36384 MILLS RD, AVON, OH 44011
Features
- Price/sqft: $166
- Lot Size: 1.7 acres
- Total Rooms: 9
- Heating: Central
- Construction Type: Frame
- Exterior Walls: Siding (Alum/Vinyl)
Facts
- Year Built: 01/01/2020
- Property ID: 912799151
- MLS Number: 5040713
- Parcel Number: 04-00-013-000-590
- Property Type: Single Family Home
- County: Lorain
Real Estate Professional In Your Area
Are you a Real Estate Agent?
Get Premium leads by becoming a UltraForeclosures.com preferred agent for listings in your area

All information provided is deemed reliable, but is not guaranteed and should be independently verified.





