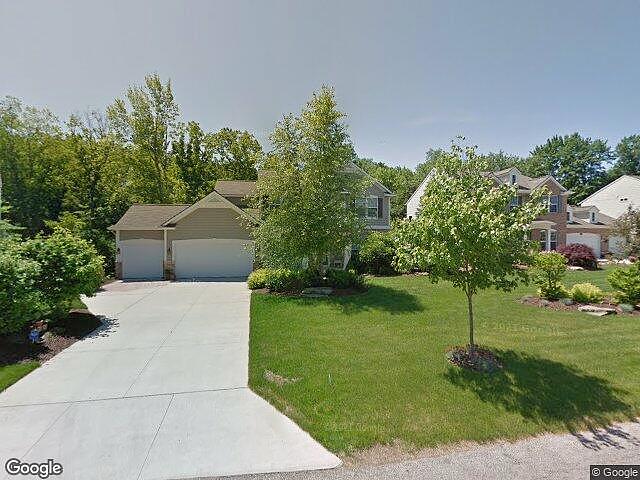-
3670 ATWATER HILLS CT NE GRAND RAPIDS, MI 49525
- Townhouse or Condo / Resale (MLS)

Property Details for 3670 ATWATER HILLS CT NE, GRAND RAPIDS, MI 49525
Features
- Price/sqft: $264
- Lot Size: 20038 sq. ft.
- Stories: 200
- Heating: 4
Facts
- Year Built: 01/01/2006
- Property ID: 894993916
- MLS Number: 24017937
- Parcel Number: 41-14-11-202-151
- Property Type: Townhouse or Condo
- County: KENT
- Legal Description: 411411202151 UNIT 151 * ARBOR HILLS SITE CONDOMINIUMS KENT COUNTY CONDOMINIUM SUBDIVISION PLAN NO.616 LIBER 6640 PAGE 923 &
- Zoning: SR
Description
This is an MLS listing, meaning the property is represented by a real estate broker, who has contracted with the home owner to sell the home.
This listing is NOT a foreclosure. Embrace the chance to become part of the highly-rated Forest Hills School District - an opportunity you won't want to pass up! This meticulously maintained home reflects true pride in ownership, offering south-facing oversized windows that bathe the space in natural light, providing a breathtaking view of the tranquil pond and secluded woods in the backyard. For all the aspiring chefs out there, the kitchen is a dream come true, featuring abundant cabinet space, a pantry, granite countertops, and an oversized center island perfect for hosting memorable gatherings. Step outside through the slider door to a spacious two-level deck, complete with a hassle-free gas line-connected grill. Step inside to be greeted by newer hardwood floors and crown molding accentuating the 9 ft ceilings on the main floor. The family room boasts a recently updated stone-faced fireplace, perfect for cozy evenings. Other main floor highlights include a mud room/closet, laundry room with washer and dryer, half bathroom, kitchen, family room, formal dining room with tray ceiling, and formal living room. Head upstairs to find newer premium carpet and padding guiding you to the expansive master bedroom with a tray ceiling, separate his and her walk-in closets, and oversized windows framing the view. The master bathroom is a sanctuary with double sinks, a corner Jacuzzi/whirlpool, a shower, and new tile floors. Three additional bedrooms with closets, a bathroom featuring new tile flooring, and a linen clos
Real Estate Professional In Your Area
Are you a Real Estate Agent?
Get Premium leads by becoming a UltraForeclosures.com preferred agent for listings in your area
Click here to view more details

All information provided is deemed reliable, but is not guaranteed and should be independently verified.






