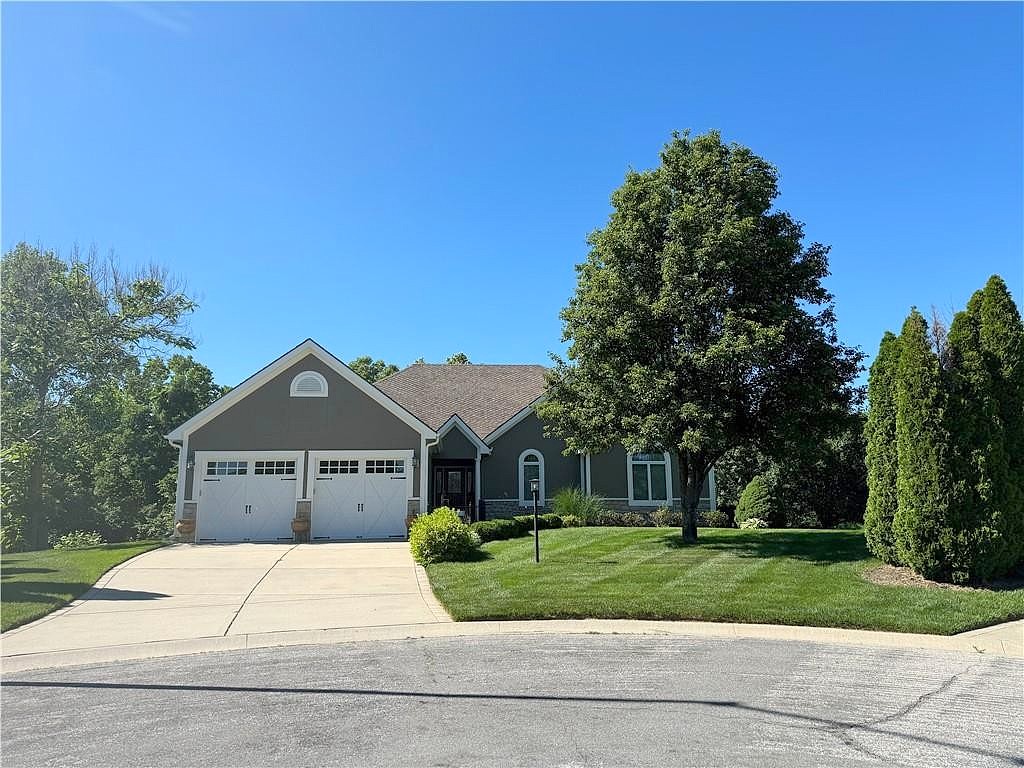-
3701 21ST ST LEAVENWORTH, KS 66048
- Single Family Home / Resale (MLS)

Property Details for 3701 21ST ST, LEAVENWORTH, KS 66048
Features
- Price/sqft: $138
- Lot Size: 0.38 acres
- Total Units: 1
- Total Rooms: 17
- Room List: Bedroom 4, Bedroom 5, Bedroom 2, Bedroom 3, Basement, Bathroom 2, Bathroom 3, Bathroom 4, Den, Dining Room, Great Room, Kitchen, Laundry, Master Bathroom, Master Bedroom, Media Room, Office
- Stories: 100
- Roof Type: Composition Shingle
- Heating: Fireplace,Forced Air
- Construction Type: Frame
- Exterior Walls: Combination
Facts
- Year Built: 01/01/2004
- Property ID: 894997348
- MLS Number: 2492942
- Parcel Number: 102-10-0-00-00-052.00-0
- Property Type: Single Family Home
- County: Leavenworth
- Legal Description: OAKWOOD EST #2, S10, T09, R22E, LOT 14
- Listing Status: Active
Sale Type
This is an MLS listing, meaning the property is represented by a real estate broker, who has contracted with the home owner to sell the home.
Description
This listing is NOT a foreclosure. Possible Assumable Loan with VERY LOW interest rate. Imagine living in a MAGNIFICENT 5 BEDROOM, 4 BATH HOME ON AN EXTRA-LARGE CUL-DE-SAC LOT featuring a finished 4, 322 sq ft home! There is plenty of space for your family with two primary bedrooms & living spaces. This could accommodate an elderly parent or teenagers who desire a separate living space! Enjoy not only the amazing interior, but also a deck and a basement with a walkout. The 16 X 16 three-season room is perfect to enjoy a cool breeze from the ceiling fan and fresh air through large screen doors. There is electricity for a hot tub outside should you choose to buy one and enjoy the stars above. The first floor welcomes you with an open entryway that flows into a formal dining room, perfect for holiday dinners. The kitchen features granite countertops, stainless steel appliances & a huge island with ample seating. Eat-in kitchen area opens to a spacious vaulted living room with gas fireplace. This home has many extras like crown molding, hardwood stairs, porcelain tiles, and high-quality carpet! The basement is perfect for entertaining with a large open recreation & gaming room which has a custom-built media/entertainment center. The wet bar has granite countertops, a wine fridge & regular refrigerator that is great for hanging out with family & friends. After a long day, indulge in the extra-large, 4-head shower, designed to provide a spa-like retreat. Or take a relaxing soak in the upstairs primary bedroom jetted tub. This large two car garage has a custom epoxy coated floor making cleaning a breeze. Come by and check out this rare gem of a home that comes with so many desirable features & amenities such as the community pool. Make an offer soon so you too can cool down and enjoy a swim during this hot summer heat!
Real Estate Professional In Your Area
Are you a Real Estate Agent?
Get Premium leads by becoming a UltraForeclosures.com preferred agent for listings in your area
Click here to view more details
Property Brokerage:
SS Realty LLC
2850 Kendallwood Pkwy
Gladstone
MO
64119
Copyright © 2024 Heartland Multiple Listing Service. All rights reserved. All information provided by the listing agent/broker is deemed reliable but is not guaranteed and should be independently verified.

All information provided is deemed reliable, but is not guaranteed and should be independently verified.




































































































