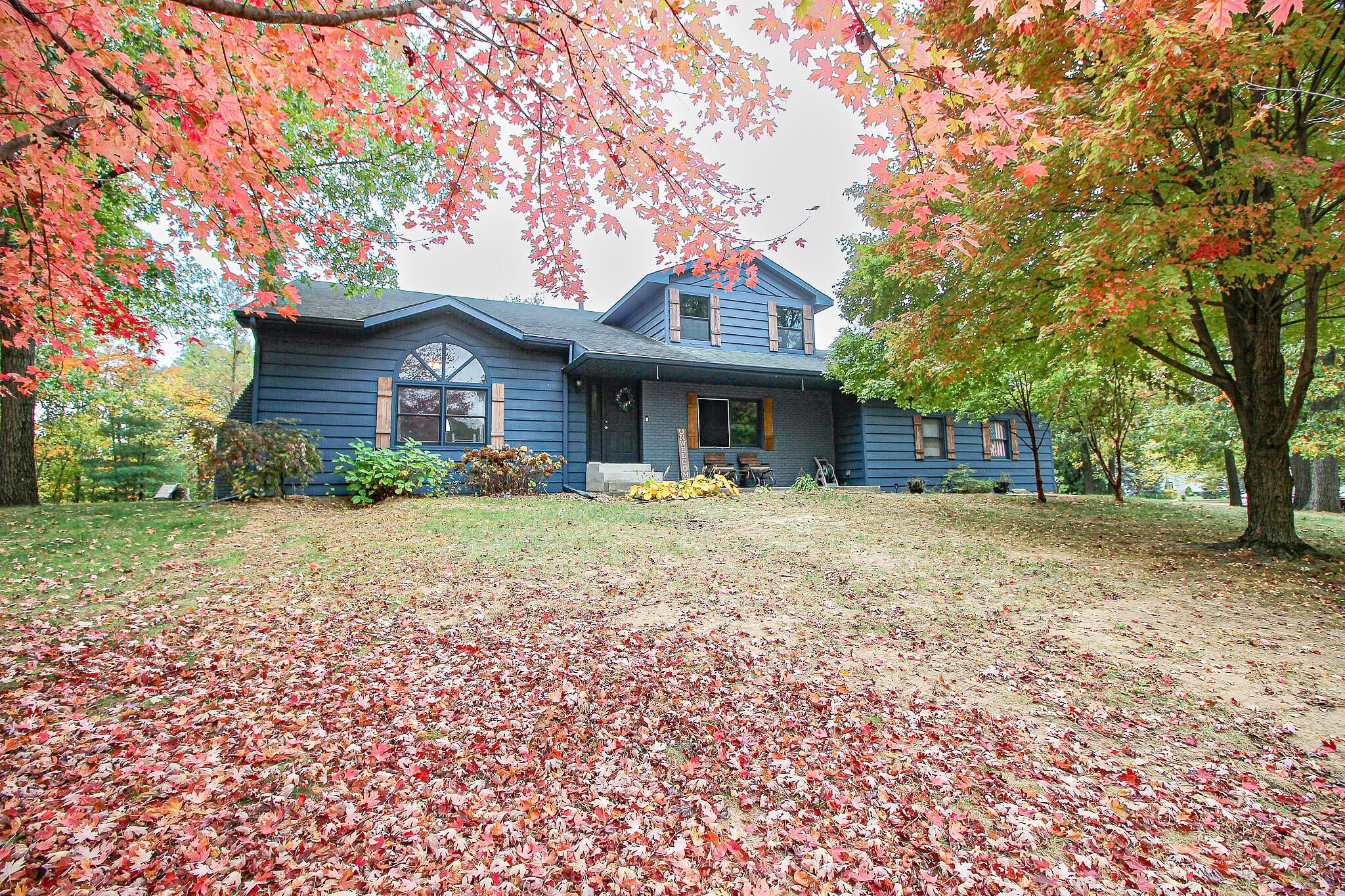-
3725 HERSHMAN DR WHEATFIELD, IN 46392
- Single Family Home / Resale (MLS)

Property Details for 3725 HERSHMAN DR, WHEATFIELD, IN 46392
Features
- Price/sqft: $162
- Lot Size: 36503 sq. ft.
- Total Rooms: 11
- Room List: Bedroom 1, Bedroom 2, Bedroom 3, Bedroom 4, Bathroom 1, Bathroom 2, Bathroom 3, Dining Room, Kitchen, Laundry, Living Room
- Stories: 2
- Roof Type: Asphalt
- Heating: Fireplace,Forced Air
- Construction Type: Wood
Facts
- Year Built: 01/01/1987
- Property ID: 933304914
- MLS Number: 812068
- Parcel Number: 37-16-28-000-006.008-033
- Property Type: Single Family Home
- County: JASPER
- Legal Description: SCULLEY SQUARE DIV NO 5 LOT 15
- Zoning: R1
- Listing Status: Active
Sale Type
This is an MLS listing, meaning the property is represented by a real estate broker, who has contracted with the home owner to sell the home.
Description
This listing is NOT a foreclosure. Set on nearly 1.5 acres in a well-established neighborhood, the corner lot is surrounded by mature trees with trails weaving through a wooded portion and privacy fences lining the backyard, to fully enjoy the peace and quiet of having space between neighbors. The brand-new 30'x40' pole barn is a standout feature, offering endless possibilities for storage, hobbyists, mechanics, or sports enthusiasts. Inside, you're greeted by soaring vaulted ceilings in the living room, where natural light pours in through an abundance of windows, highlighting the impressive floor-to-ceiling brick fireplace. The kitchen is well-designed with plenty of cabinets, countertop space, a pantry, and room for a large dining table. From the kitchen, step out onto the huge rear deck that overlooks the private backyard and above-ground pool, making it the ideal spot for outdoor entertaining. A second living space, located just off the kitchen, provides a cozy TV room. The main floor offers flexibility with potential for two bedrooms, or a combination of an office, bedroom, and even the option to convert one space back to a dining room if needed. Conveniently located off the garage are a half bath and laundry room for added functionality. Upstairs, you'll find three spacious bedrooms, including a massive primary suite with a modern vibe, cathedral ceilings, an en-suite bath, and dual walk-in closets. The remaining bedrooms share a full hall bath. With multiple living spaces, a new pole barn, pool, and the potential for five bedrooms, this property truly has it all.
Real Estate Professional In Your Area
Are you a Real Estate Agent?
Get Premium leads by becoming a UltraForeclosures.com preferred agent for listings in your area
Click here to view more details
Property Brokerage:
Greater Northwest Indiana Association of REALTORS
Copyright © 2024 Greater Northwest Indiana Association of REALTORS. All rights reserved. All information provided by the listing agent/broker is deemed reliable but is not guaranteed and should be independently verified.

All information provided is deemed reliable, but is not guaranteed and should be independently verified.


































































































































