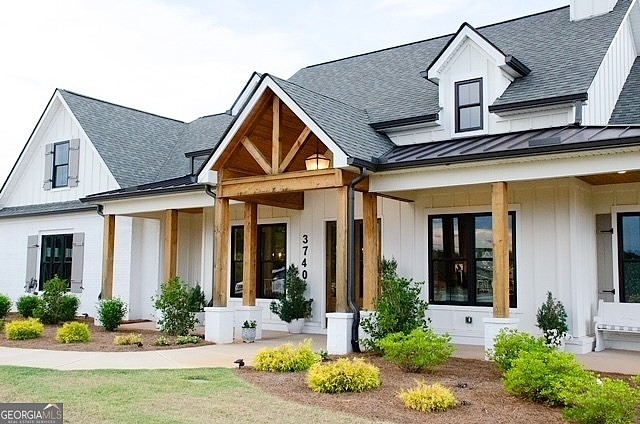-
3740 HIGHWAY 83 GOOD HOPE, GA 30641
- Single Family Home / Resale (MLS)

Property Details for 3740 HIGHWAY 83, GOOD HOPE, GA 30641
Features
- Price/sqft: $258
- Lot Size: 87120.00 sq. ft.
- Total Rooms: 8
- Room List: Bedroom 1, Bedroom 2, Bedroom 3, Bedroom 4, Bathroom 1, Bathroom 2, Bathroom 3, Bathroom 4
- Stories: 100
- Roof Type: Composition Shingle
- Heating: Heat Pump
- Construction Type: Brick
Facts
- Year Built: 01/01/2021
- Property ID: 897254984
- MLS Number: 10333632
- Parcel Number: C1930-003-E
- Property Type: Single Family Home
- County: WALTON
- Listing Status: Active
Sale Type
This is an MLS listing, meaning the property is represented by a real estate broker, who has contracted with the home owner to sell the home.
Description
This listing is NOT a foreclosure. Welcome to a Modern Farmhouse in Good Hope, GA, set on over 2 acres of serene land. Enter through the covered front porch and portico into a home featuring hardwood floors throughout. The spacious family room boasts vaulted ceilings with exposed wooden beams and a striking stacked stone fireplace with a reclaimed mantle and custom built-in shelving on either side. The split bedroom design includes a master suite on the main floor, complete with wooden ceiling beams, a luxurious master bath with his and hers vanities, a spa-like marble shower, a freestanding tub, and a walk-in closet with custom built-ins. The layout also provides two large secondary bedrooms connected by a Jack and Jill bath, along with a versatile bonus room/flex room or fourth bedroom with a full bath upstairs. The bright and airy gourmet kitchen showcases a large quartz island, white cabinetry, a farmhouse apron sink, a gas cooktop with a pot filler, a wood vent hood, stainless steel appliances, and a hexagon subway tile backsplash. The formal dining room, adorned with extensive trim, leads to a hallway featuring a walk-in pantry concealed by a barn door. The spacious mudroom/laundry room offers herringbone floors and a long counter perfect for folding clothes. The open family room flows seamlessly into the formal dining area, with double doors opening to the rear covered porch an entertainer's paradise. This outdoor space features a vaulted ceiling with wood accents and overlooks the private acreage, ideal for a gas grill or outdoor kitchen. Exterior highlights include black windows, white brick, wooden accents, a black metal overhang, and meticulous landscaping with irrigation. Best of all, there is no HOA.
Real Estate Professional In Your Area
Are you a Real Estate Agent?
Get Premium leads by becoming a UltraForeclosures.com preferred agent for listings in your area
Click here to view more details
Property Brokerage:
Keller Williams Realty Atlanta Partners
2092 Scenic Highway, Ste B100
Snellville
GA
30078
Copyright © 2024 Georgia Multiple Listing Service. All rights reserved. All information provided by the listing agent/broker is deemed reliable but is not guaranteed and should be independently verified.

All information provided is deemed reliable, but is not guaranteed and should be independently verified.
















































































































































