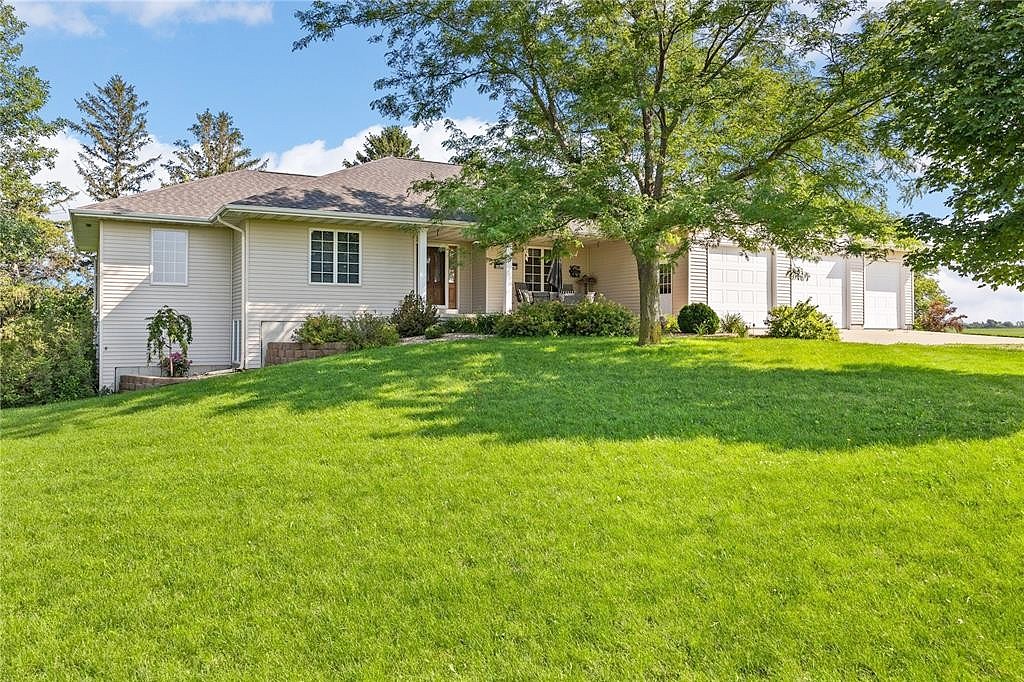-
377 MARTELLE RD MARTELLE, IA 52305
- Single Family Home / Resale (MLS)

Property Details for 377 MARTELLE RD, MARTELLE, IA 52305
Features
- Price/sqft: $265
- Lot Size: 92347 sq. ft.
- Total Units: 1
- Total Rooms: 7
- Room List: Bedroom 1, Bedroom 2, Basement, Bathroom 1, Bathroom 2, Bathroom 3, Laundry
- Stories: 100
- Roof Type: HIP
- Heating: Fireplace
- Construction Type: Frame
- Exterior Walls: Siding (Alum/Vinyl)
Facts
- Year Built: 01/01/2003
- Property ID: 897257094
- MLS Number: 2404822
- Parcel Number: 16023-51003-00000
- Property Type: Single Family Home
- County: LINN
- Legal Description: P.O.S. #1099 PARCEL LOT A
- Zoning: AG
- Listing Status: Active
Sale Type
This is an MLS listing, meaning the property is represented by a real estate broker, who has contracted with the home owner to sell the home.
Description
This listing is NOT a foreclosure. Welcome to this charming Ranch-style home nestled on a spacious 2.12-acre lot, conveniently located just a short drive from Marion, Cedar Rapids, and Iowa City. This meticulously maintained property offers a serene rural setting with ample space for all your needs. Step inside to discover a thoughtfully designed open floor plan featuring cherry kitchen cabinets, Corian countertops, and a large island perfect for entertaining. The dining area is beams with natural light, complemented by oak floors and woodwork throughout, including 6-panel solid oak doors. The living room features a vaulted ceiling with transom windows, a cozy fireplace with accent lights and a custom oak mantle. Enjoy the convenience of stereo speakers in the kitchen and living room ceilings, perfect for entertaining or relaxing evenings. This home features 2 bedrooms plus an office, along with 2.5 bathrooms. The convenient first-floor laundry room is an added bonus. French doors lead to a newly treated, well-lit 12 x 14 deck, offering a peaceful retreat with steps leading to a rear yard featuring a stone fire pit. Anderson casement windows throughout the home. The lower-level walkout basement is framed and insulated, ready for your personal touch with stub-ins for a bathroom. Under the porch theres cold room storage/tornado shelter with a steel door and abundant shelving for storage. Additional highlights include a spacious 4-car garage with a floor drain, hot and cold running water, furnace, and a 220-volt outlet. The property is zoned Ag, allowing for flexibility in building size; ideal for hobbies, storage, or even housing animals. Outside, you'll find mature windbreaks, trees, shrubs, and beautifully maintained flower beds, creating a picturesque landscape. A garden area and asparagus plot provide opportunities for gardening enthusiasts. Recent updates include new asphalt shingles in 2020, additional attic insulation, and a recently inspected well and septic tank. Electrical outlets in the soffit and near the porch are perfect for decorative lighting, controlled with indoor switches. With a home warranty included, this property offers the perfect blend of comfort, convenience, and rural charm.
Real Estate Professional In Your Area
Are you a Real Estate Agent?
Get Premium leads by becoming a UltraForeclosures.com preferred agent for listings in your area
Click here to view more details
Property Brokerage:
Legacy Group REALTORS (DBA Keller Williams Legacy Group)
4850 Armar Drive SE Suite B
Cedar Rapids
IA
52403
Copyright © 2024 Cedar Rapids Area Association of REALTORS®. All rights reserved. All information provided by the listing agent/broker is deemed reliable but is not guaranteed and should be independently verified.

All information provided is deemed reliable, but is not guaranteed and should be independently verified.




































































































































































































































