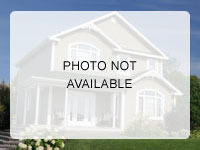-
37834 PEREGRINE PL MURRIETA, CA 92563
- Single Family Home / Resale (MLS)

Property Details for 37834 PEREGRINE PL, MURRIETA, CA 92563
Features
- Price/sqft: $306
- Lot Size: 0.23 acres
- Stories: 100
- Roof Type: Tile
- Heating: 3
- Construction Type: Wood
Facts
- Year Built: 01/01/2017
- Property ID: 897257841
- MLS Number: ND24102020
- Parcel Number: 908-441-018
- Property Type: Single Family Home
- County: Riverside
- Legal Description: .23 ACRES M/L IN LOT 79 MB 424/029 TR 31878
- Zoning: RR
Description
This is an MLS listing, meaning the property is represented by a real estate broker, who has contracted with the home owner to sell the home.
This listing is NOT a foreclosure. Priced to sell! SOLAR is owned (29 panels). No Electric Bills- only credit! Over $150, 000 in upgrades! Large Lot: 10, 019 sq. ft! New custom (upgraded) vinyl wood flooring with new custom upgraded carpet in bedrooms. Whole house water filtration system (owned). Cool/ Quiet system. New front yard landscaping. This exceptional single-story premium home offers all the builder and seller upgrades a homeowner could wish for! Welcome to the best of Meadowlark Community! This lovely single-story residence boasts an expensive 3, 253 square feet home in the desirable City of Murrieta, only 5 years old. Three bedrooms, plus a den/ optional 4th bedroom with a walk-in closet. The master bedroom suite and master bathroom is located off its wing for privacy and seclusion. The large master walk-in closet is in the master bathroom, offering a dressing area with handicap accessibility (ASA) throughout the home. The builder Pulte designed Meadowlark homes with a Great Room for an open floorplan for plenty of room at holiday gatherings and natural daylight. The beautiful dream kitchen is open to the gathering room and dining area. Peregrines kitchen offers a Kitchen island with a breakfast bar, built-in microwave, double oven, cooktop with - 5-burners, granite countertops, and all stainless steel appliances. Cabinets are Espresso. Additional custom features include the wet bar with refrigerator, bar sink stainless steel, and granite countertops located in the gathering room. The computer/ office area is located off the kitchen and separated by the dining room wall. Built-in desk with lower cabinets. Ex-large walk-in pantry with windows, utility room/ mud room, double-door utility closet, and built-in bench for shoes and coats. Ex-large laundry room includes a wash sink, and cabinets with a countertop, and is accessible from the garage entrance. Solar is owned with 29 panels and NO Electric bill! Quiet/ Cool House System, Whole House Filtration System, Security System. No HOAs! Custom archways, fireplace, and gallery wall cutouts for art display.
Real Estate Professional In Your Area
Are you a Real Estate Agent?
Get Premium leads by becoming a UltraForeclosures.com preferred agent for listings in your area

All information provided is deemed reliable, but is not guaranteed and should be independently verified.
You Might Also Like
Search Resale (MLS) Homes Near 37834 PEREGRINE PL
Zip Code Resale (MLS) Home Search
City Resale (MLS) Home Search
- Aguanga, CA
- Bonsall, CA
- Fallbrook, CA
- Hemet, CA
- Homeland, CA
- Lake Elsinore, CA
- March Air Reserve Base, CA
- Menifee, CA
- Moreno Valley, CA
- Nuevo, CA
- Pala, CA
- Pauma Valley, CA
- Perris, CA
- Rancho Santa Margarita, CA
- San Jacinto, CA
- Temecula, CA
- Trabuco Canyon, CA
- Valley Center, CA
- Wildomar, CA
- Winchester, CA





