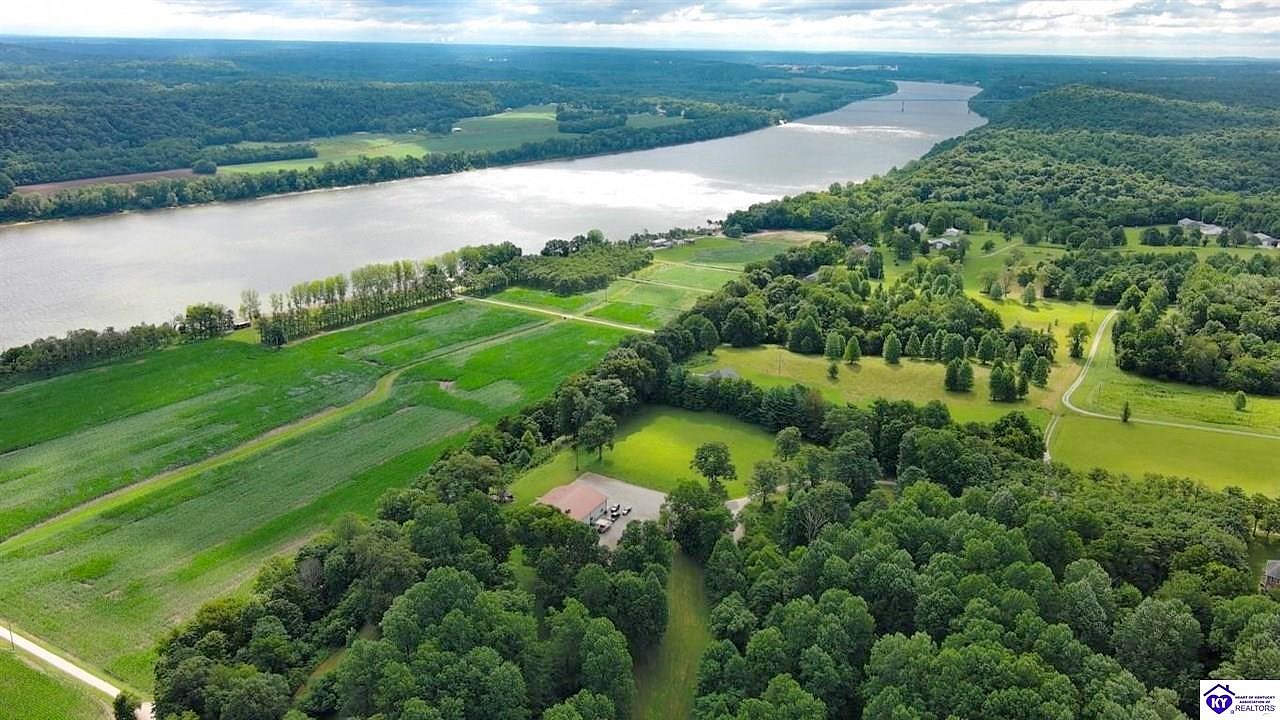-
380 CROSIER BOTTOM RD BATTLETOWN, KY 40104
- Single Family Home / Resale (MLS)

Property Details for 380 CROSIER BOTTOM RD, BATTLETOWN, KY 40104
Features
- Price/sqft: $338
- Total Rooms: 13
- Room List: Bedroom 4, Bedroom 5, Bedroom 1, Bedroom 2, Bedroom 3, Bathroom 1, Bathroom 2, Bathroom 3, Den, Dining Room, Family Room, Office, Workshop
- Heating: Central Furnace,Fireplace,Forced Air,Heat Pump,Radiant,Zoned
Facts
- Year Built: 01/01/1992
- Property ID: 900549762
- MLS Number: HK24002640
- Parcel Number: 082-00-00-007
- Property Type: Single Family Home
- County: Meade
- Listing Status: Active
Sale Type
This is an MLS listing, meaning the property is represented by a real estate broker, who has contracted with the home owner to sell the home.
Description
This listing is NOT a foreclosure. This magnificent 6.48 acre property is all about THE VIEW! . Make it your own personal sanctuary with 3,840 sf of living space. With a boastful 960 sf bedroom, enjoy the custom cherry arched woodwork over the bed, heated floors, and your private fireplace as you look out at your scenic view. Drink coffee on your 110' long covered porch overlooking the Ohio River from both directions. Drive your golf cart or four-wheeler around your private sanctuary among the trees and wildlife. The attached shop is a mechanic or boater's dream. It is 3,168 sf with fresh epoxy floor. It hosts a wall of cabinets and work space. Three garage doors that span 14' high and 16' wide make the option to work on large equipment an ease. A maintenance pit sits at the end of the shop. It is 4'x14'x5' in size. Included is the luxury of an expansive bar with a refrigerator, commercial sink with built-in cutting boards, and space for your grill. Entertain large or small groups in this space. The shop includes an upstairs space with custom bins for tools and equipment storage to make organization a breeze. The 1,120 sf carriage house sits behind the main house. It is partially finished and has the option to complete a built-in sauna. The downstairs has a living space and bathroom. Open the overhead garage door to let in the cool breeze from the trees. The upstairs loft can be finished as a bedroom. Create a mother-in-laws suite, an Airbnb, or your very own man cave. Second to the view are the abundant business opportunities. This property is the perfect site for a WEDDING VENUE with the unparalleled views, gazebo, entertainment space, large parking space, and groom or bride's suite in the carriage house. Moreover, the property is set up beautifully for a BED AND BREAKFAST with four guest bedrooms located upstairs, an upstairs and downstairs guest bathroom, washer/dryer access, and open kitchen concept. The amenities are boundless. Let me tell you more about the features that set it apart from other properties. Call me today for your very own showing at 270-401-1892 Brenda Pirtle DON'T FORGET TO WATCH THE VIRTUAL TOUR!
Real Estate Professional In Your Area
Are you a Real Estate Agent?
Get Premium leads by becoming a UltraForeclosures.com preferred agent for listings in your area
Click here to view more details
Property Brokerage:
KENNY SMITH REALTY LLC
950 North Mulberry Street Ste #110
Elizabethtown
KY
42701
Copyright © 2024 Heart of Kentucky Association of Realtors. All rights reserved. All information provided by the listing agent/broker is deemed reliable but is not guaranteed and should be independently verified.

All information provided is deemed reliable, but is not guaranteed and should be independently verified.




































































































