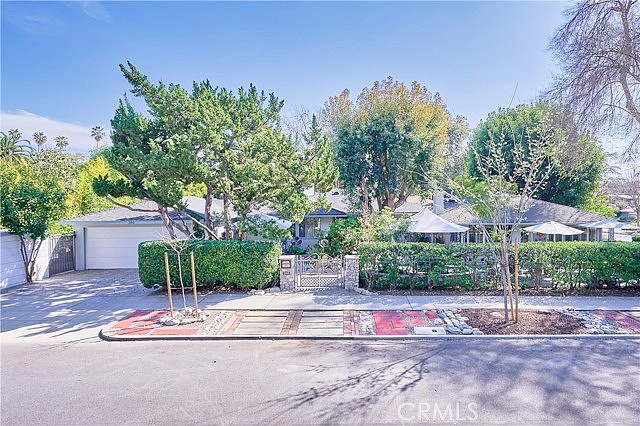-
380 W 8TH ST CLAREMONT, CA 91711
- Single Family Home / Resale (MLS)

Property Details for 380 W 8TH ST, CLAREMONT, CA 91711
Features
- Price/sqft: $925
- Lot Size: 0.2153 acres
- Total Units: 1
- Total Rooms: 12
- Stories: 100
- Roof Type: HIP
- Heating: 3
- Construction Type: Wood
- Exterior Walls: Stucco
Facts
- Year Built: 01/01/1937
- Property ID: 895007262
- MLS Number: CV24073445
- Parcel Number: 8309-021-006
- Property Type: Single Family Home
- County: Los Angeles
- Legal Description: CLAREMONT VAC ST ADJ ON W AND W 115 FT OF LOT 7 AND VAC ST ADJ ON W AND N 25 FT OF W 115 FT OF LOT/SEC 8 BLK/DIV/TWN 15
- Zoning: CLHC*
Description
This is an MLS listing, meaning the property is represented by a real estate broker, who has contracted with the home owner to sell the home.
This listing is NOT a foreclosure. Welcome to 380 W. 8th Street in the Claremont Village. 2 on a lot . This picturesque home is rich in history. The original dwelling was designed by award-winning architect Whitney R. Smith. Smith was a Pasadena architect who contributed considerably to the emergence of Post-World War II modernist architecture. Eighth Street Claremont was the first project of Smith who later paired with Wayne Williams to form the renowned Smith & Williams. This exquisite home consists of two living spaces. Approaching the home you immediately see the attention to detail; all is meticulously maintained. The Eighth Street entrance offers an elegantly updated three-bedroom two bath home. Carefully chosen vinyl plank flooring welcomes you. This beautiful flooring runs throughout the open floorplan. The kitchen is brilliant, with natural light, ample counter space and cabinet storage. The kitchen flows into the dining area. The dining area also flooded with natural light looks out to the serene back yard sanctuary. The primary bedroom is adjacent to its bathroom. Two bedrooms have been combined into one large studio room. The laundry is conveniently located directly off the kitchen, close to a bathroom, and the garage entrance. The Indian Hill Blvd entrance offers a spacious two-bedroom one bath home. This home boasts fantastic parkay flooring throughout. The details of this home speak for themselves. The entry pours over the living room and bonus room complete with fireplace. This versatile room can be used as an office, music room or many other possibilities. The hallway leads to your charming kitchen, two spacious bedrooms and bathroom. The living spaces are adjoined by a storage/utility room. Each living space has its own air conditioning unit and water heater. The home(s) are centrally located near restaurants, shopping, schools, and freeway access. Memorial Park is your backyard with the historic Claremont Heritage building as its centerpiece. This home is a must see.
Real Estate Professional In Your Area
Are you a Real Estate Agent?
Get Premium leads by becoming a UltraForeclosures.com preferred agent for listings in your area

All information provided is deemed reliable, but is not guaranteed and should be independently verified.






