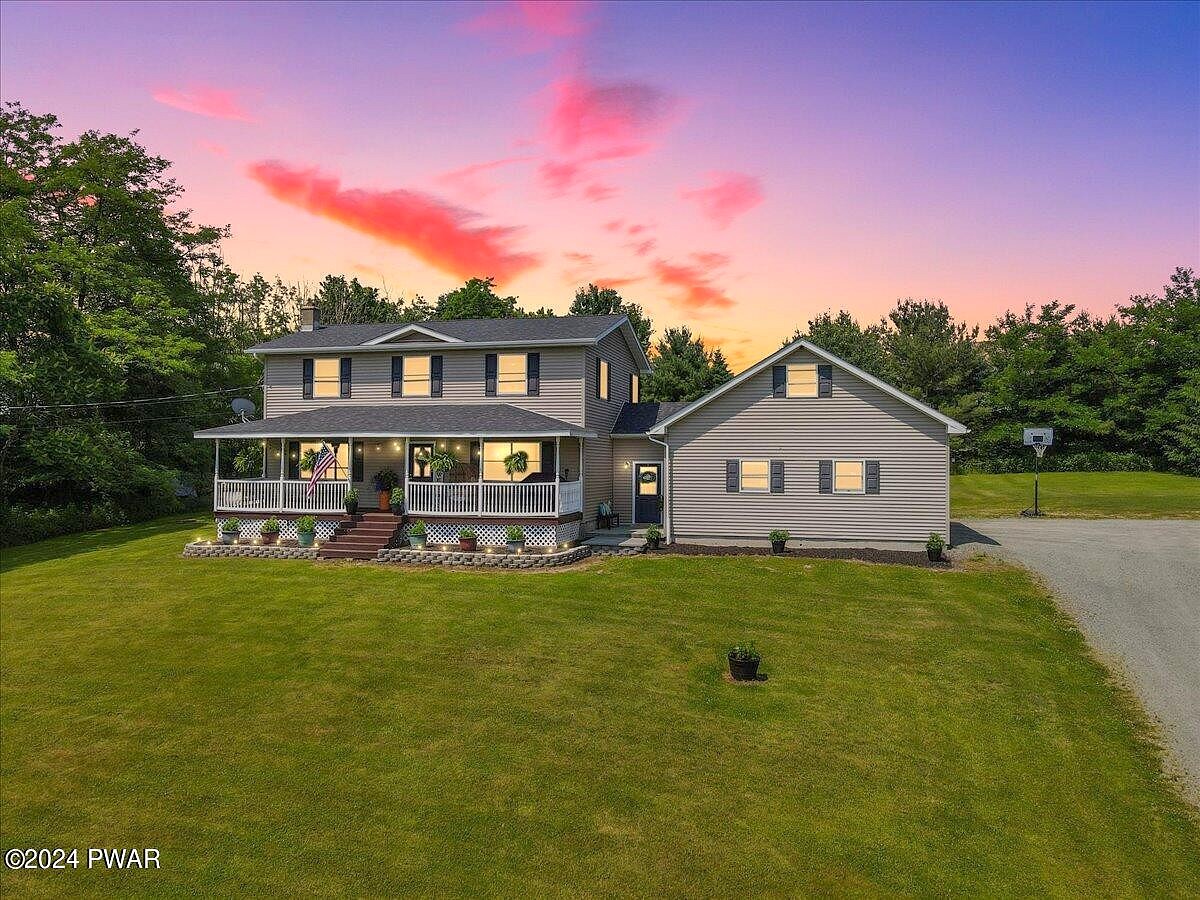-
381 SPINNER RD HONESDALE, PA 18431
- Single Family Home / Resale (MLS)

Property Details for 381 SPINNER RD, HONESDALE, PA 18431
Features
- Price/sqft: $171
- Lot Size: 47916.00 sq. ft.
- Total Rooms: 14
- Room List: Bedroom 4, Bedroom 1, Bedroom 2, Bedroom 3, Basement, Bathroom 1, Bathroom 2, Bathroom 3, Dining Room, Family Room, Great Room, Kitchen, Laundry, Living Room
- Stories: 200
- Roof Type: Composition Shingle
- Heating: Baseboard,Fireplace
- Exterior Walls: Siding (Alum/Vinyl)
Facts
- Year Built: 01/01/2000
- Property ID: 893937544
- MLS Number: PW-241846
- Parcel Number: 05-0-0007-0010
- Property Type: Single Family Home
- County: WAYNE
- Listing Status: Active
Sale Type
This is an MLS listing, meaning the property is represented by a real estate broker, who has contracted with the home owner to sell the home.
Description
This listing is NOT a foreclosure. EXCEPTIONAL 4 BEDROOM, 3 BATHROOM COLONIAL HOME ON 1 ACRE WITH MILLION DOLLAR VIEWS IN CHERRY RIDGE TOWNSHIP, HONESDALE! This mint condition home has been meticulously maintained & is move in ready! Enjoy the million-dollar views from your plush landscaped front walkway or beautiful front porch. The first floor features a beautiful flowing layout with a kitchen, living, and dining area. The custom eat-in kitchen boasts stunning granite countertops, a sizable eating area, and stainless steel appliances. Luxury vinyl tile flooring adds to the modern aesthetic of the home. This level also includes a spacious living area for relaxing. On the second floor, you'll find four large bedrooms, including a primary suite with a walk-in closet, jacuzzi tub, and a walk-in shower. Additional oversized bedrooms and bathrooms ensure ample accommodation for guests. The finished lower level features a spacious family room and workout area with wall-to-wall carpeting and a bar area, perfect for entertaining. Additional features of this home include an expansive, attached two-car garage ideal for parking and storage. The large yard is just minutes from Wayne Highlands School District. Modern updates throughout ensure a luxurious living experience. This home offers the best of both worlds - a quiet country setting with quick access to downtown amenities. Don't miss the opportunity to own this immaculate colonial Honesdale home.
Real Estate Professional In Your Area
Are you a Real Estate Agent?
Get Premium leads by becoming a UltraForeclosures.com preferred agent for listings in your area
Click here to view more details
Property Brokerage:
RE/MAX WAYNE
416 Main Street Suite A
Honesdale
PA
18431
Copyright © 2024 Pike/Wayne Association of Realtors MLS. All rights reserved. All information provided by the listing agent/broker is deemed reliable but is not guaranteed and should be independently verified.

All information provided is deemed reliable, but is not guaranteed and should be independently verified.


































































































































