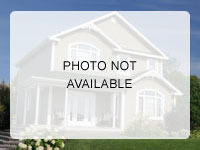-
3819 LAMP POST LN CAMP HILL, PA 17011
- Single Family Home / Resale (MLS)

Property Details for 3819 LAMP POST LN, CAMP HILL, PA 17011
Features
- Price/sqft: $115
- Lot Size: 1.8 acres
- Total Rooms: 12
- Stories: 2.5
- Heating: 4
- Exterior Walls: Brick
Facts
- Year Built: 01/01/1900
- Property ID: 895009780
- MLS Number: PACB2032018
- Parcel Number: 10-21-0275-001
- Property Type: Single Family Home
- County: Cumberland
- Legal Description: PINEBROOK LOTS 16 & 17 BLK B PL 6 PB 17
Real Estate Professional In Your Area
Are you a Real Estate Agent?
Get Premium leads by becoming a UltraForeclosures.com preferred agent for listings in your area

All information provided is deemed reliable, but is not guaranteed and should be independently verified.





