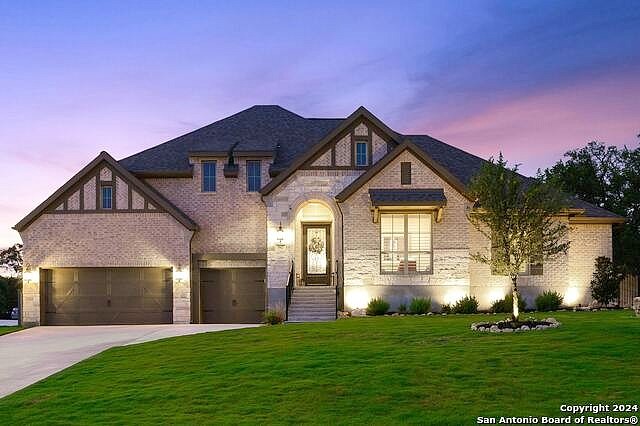-
3827 ESCALERA PASS BULVERDE, TX 78163
- Single Family Home / Resale (MLS)

Property Details for 3827 ESCALERA PASS, BULVERDE, TX 78163
Features
- Price/sqft: $214
- Lot Size: 17163 sq. ft.
- Total Rooms: 14
- Room List: Bedroom 4, Bedroom 1, Bedroom 2, Bedroom 3, Bathroom 1, Bathroom 2, Bathroom 3, Bathroom 4, Bathroom 5, Dining Room, Family Room, Kitchen, Office, Utility Room
- Stories: 100
- Roof Type: HIP
- Heating: Central Furnace
- Exterior Walls: Rock, Stone
Facts
- Year Built: 01/01/2021
- Property ID: 862338360
- MLS Number: 1784585
- Parcel Number: 411826
- Property Type: Single Family Home
- County: COMAL
- Legal Description: JOHNSON RANCH 3 PHASE 2, BLOCK B, LOT 18
- Listing Status: Active
Sale Type
This is an MLS listing, meaning the property is represented by a real estate broker, who has contracted with the home owner to sell the home.
Description
This listing is NOT a foreclosure. Welcome to an extraordinary single-level residence nestled in the heart of the Texas Hill Country. Situated on a premium lot within the exclusive gated community of Johnson Ranch, this model-like Perry home is a statement of exquisite design and exceptional craftsmanship. Every detail has been meticulously curated, showcasing top-of-the-line upgrades that elevate this property to the pinnacle of luxury living. As you enter, be greeted by soaring ceilings and an airy, open-concept layout that emanates a sense of grandeur. Boasting four bedrooms, a study, media room, and flex space, this residence offers unparalleled multi-generational versatility. A spacious three-car garage provides ample room for vehicles and storage. Who needs a spa day when the primary retreat comes with its own spa-like bath? And talk about that kitchen: a chef's dream! It is equipped with top-tier Dacor and GE Monogram appliances, a GE Monogram wine fridge, and expansive countertops, ideal for grand-scale entertaining. Numerous upgrades throughout the home enhance its appeal, including custom plantation shutters, custom wood trim on all entrances, double crown molding in the main hallway, and custom woodwork in the half bath and hallway. Additional luxurious features include a beverage bar in the media room, custom built-in cabinets in the office, floor-to-ceiling cabinets in the exercise room, and custom closets in all rooms. The laundry room upgrade boasts cabinets, a backsplash, granite countertops, and a stainless-steel sink. Wooden beams adorn the media room, master bath, and two bedrooms, adding a touch of rustic charm. Step outside to the backyard oasis, where a massive expanded tiled patio invites you to experience outdoor living at its finest. Imagine serene sunsets and the quiet of nature, with nothing but the sound of birds chirping. Complete with a living space, TV hookup, and speakers with amplifiers for both the kitchen and patio, this area is perfect for outdoor gatherings. Enjoy a separate fire pit patio, a custom putting green, and uplighting that enhances the beauty of both the front and back of the house, creating an enchanting atmosphere for any occasion. This home encapsulates the essence of Hill Country luxury living, offering both exquisite design and unparalleled amenities for the discerning homeowner. And what is best? Location, location, location! This home is zoned to some of the most amazing schools in Comal ISD, it is only a short drive to the San Antonio airport, it's surrounded by a multitude of shopping and entertainment venues, it's only 30 min from Canyon Lake and a truly perfect location for anyone working in the greater San Antonio area or even Austin. Welcome home! (Note: Chandelier in formal dining and bedroom do not convey)
Real Estate Professional In Your Area
Are you a Real Estate Agent?
Get Premium leads by becoming a UltraForeclosures.com preferred agent for listings in your area
Click here to view more details
Property Brokerage:
Cibolo Creek Realty, LLC
806 River Rd
Boerne
TX
78006
Copyright © 2024 San Antonio Board of Realtors®. All rights reserved. All information provided by the listing agent/broker is deemed reliable but is not guaranteed and should be independently verified.

All information provided is deemed reliable, but is not guaranteed and should be independently verified.
























































































































































































































