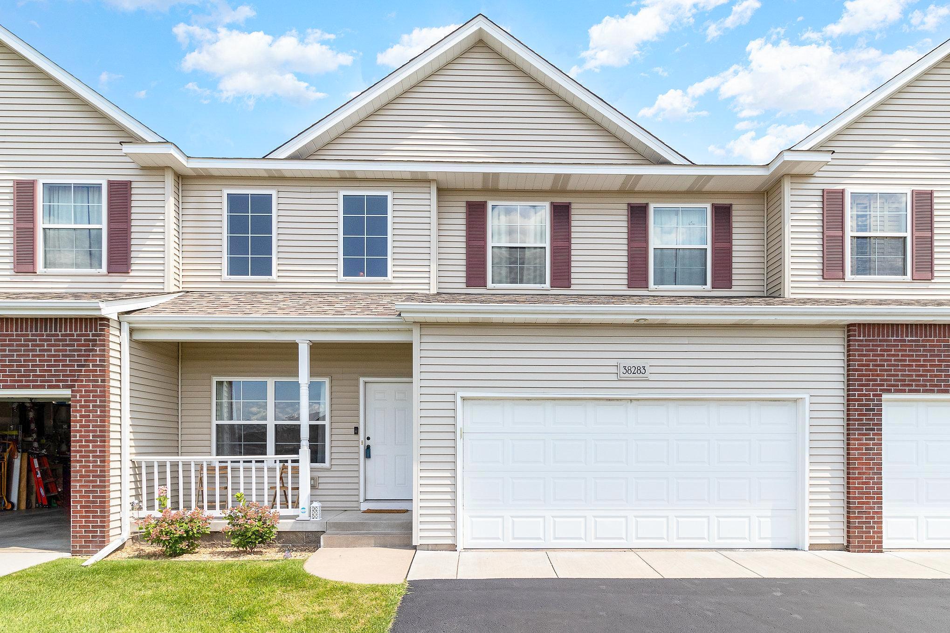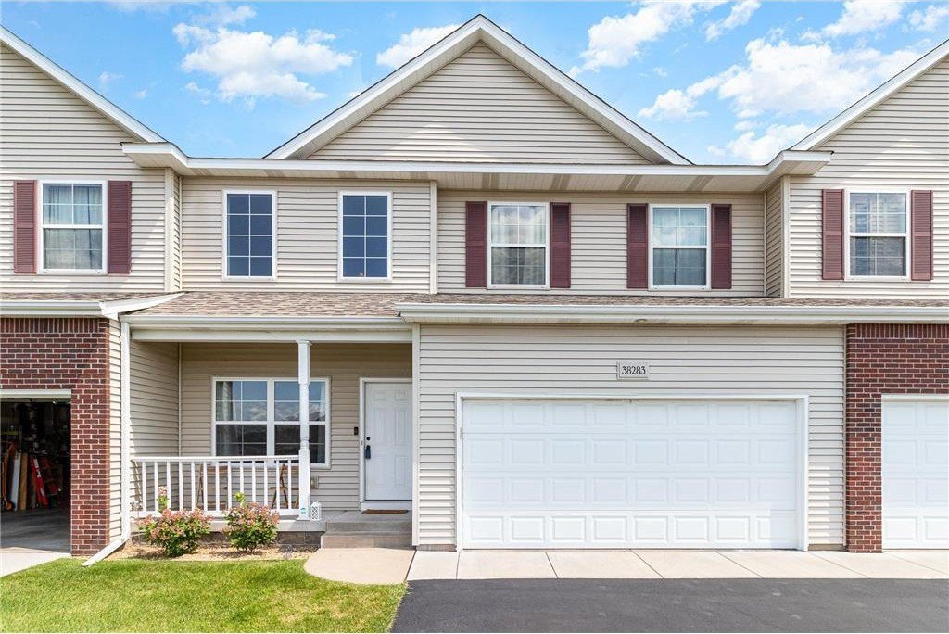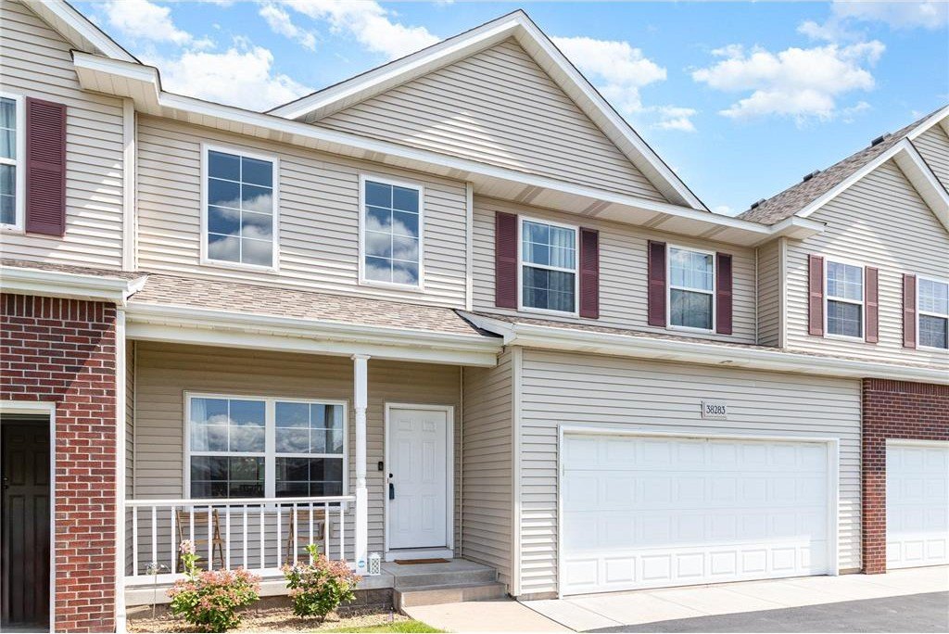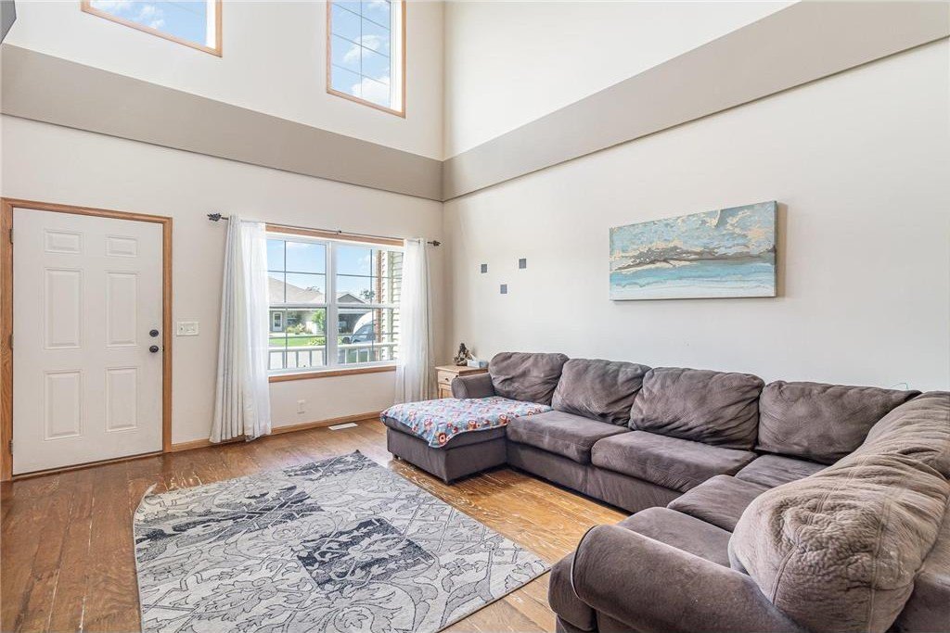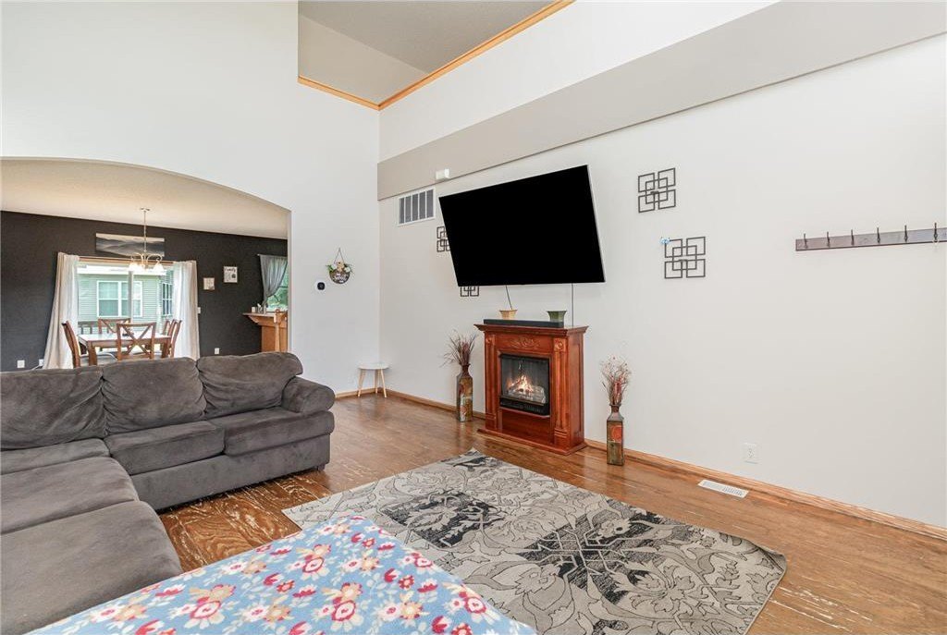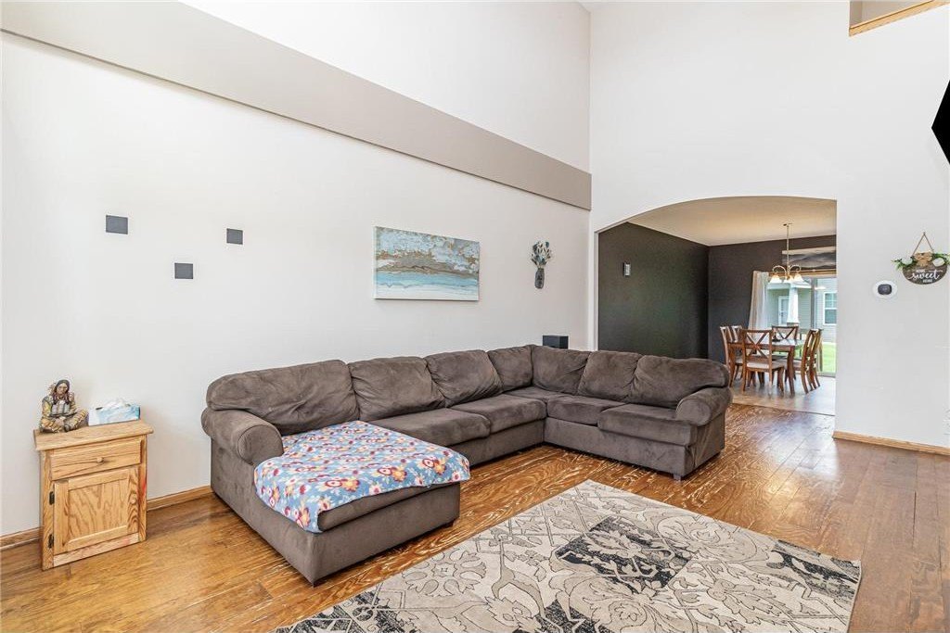-
38283 EXPLORER CIR NORTH BRANCH, MN 55056
- Single Family Home / Resale (MLS)

Property Details for 38283 EXPLORER CIR, NORTH BRANCH, MN 55056
Features
- Price/sqft: $107
- Lot Size: 0.04 acres
- Total Rooms: 4
- Room List: Bedroom 1, Bedroom 2, Bathroom 1, Bathroom 2
- Stories: 2
- Roof Type: GABLE
- Heating: Forced Air Heating
- Exterior Walls: Siding (Alum/Vinyl)
Facts
- Year Built: 01/01/2006
- Property ID: 907488868
- MLS Number: 6615751
- Parcel Number: 11-01071-80
- Property Type: Single Family Home
- County: Chisago
- Legal Description: SUBDIVISIONNAME WILDRIDGE PLACE LOT 046 BLOCK 002 SUBDIVISIONCD 11574
- Zoning: R2
- Listing Status: Active
Sale Type
This is an MLS listing, meaning the property is represented by a real estate broker, who has contracted with the home owner to sell the home.
Description
This listing is NOT a foreclosure. This beautiful and spacious townhome is a true gem, offering a perfect blend of modern comfort and stylish design. Step into the large, bright, and airy two-story living room, where natural light pours in from the oversized windows, creating an inviting atmosphere. The living room seamlessly flows into the informal dining area, providing plenty of space for large gatherings. The kitchen is a chef's dream, equipped with brand-new stainless steel appliances, including a refrigerator, microwave, and dishwasher. With ample counter space, including a kitchen island, meal preparation is a breeze. Adjacent to the kitchen, you'll find a large, convenient laundry/mudroom with a laundry sink, leading to the attached two-car garage. Upstairs, the palatial loft offers additional living space, perfect for an office or entertainment area. The second level also features two generous bedrooms, including a sizable master suite with a luxurious 6-foot by 16-foot walk-in closet. The walk-through upstairs bathroom is designed for comfort and convenience, featuring a walk-in shower, separate tub, and dual sinks. The surprises continue in the large, finished basement, which provides ample space for family activities and includes a bar area. This area has a rustic-industrial feel with a corrugated metal ceiling and wooden flooring. With an existing egress window, adding a third bedroom is a great possibility. Located near a park, shopping, restaurants, and a movie theatre, this townhome offers both comfort and convenience. Don't miss your chance to make this your new home! Quick closing possible.
Real Estate Professional In Your Area
Are you a Real Estate Agent?
Get Premium leads by becoming a UltraForeclosures.com preferred agent for listings in your area
Click here to view more details
Property Brokerage:
Keller Williams Classic Realty
1740 116th Avenue NW Suite 100
Coon Rapids
MN
55448
Copyright © 2024 Regional Multiple Listing Service of Minnesota [NorthStarMLS]. All rights reserved. All information provided by the listing agent/broker is deemed reliable but is not guaranteed and should be independently verified.

All information provided is deemed reliable, but is not guaranteed and should be independently verified.





