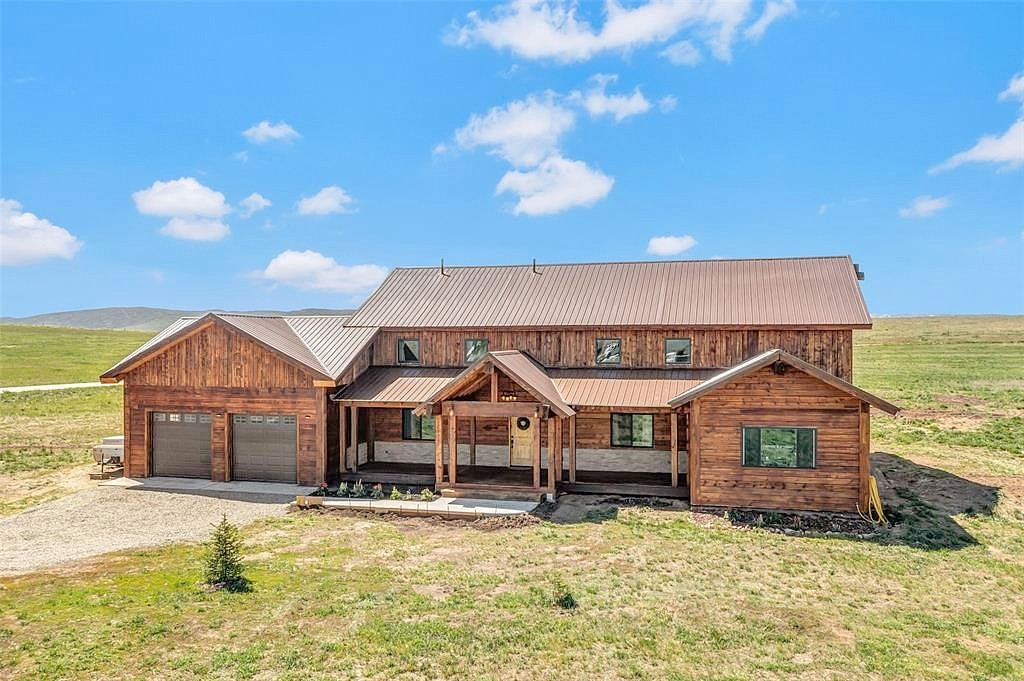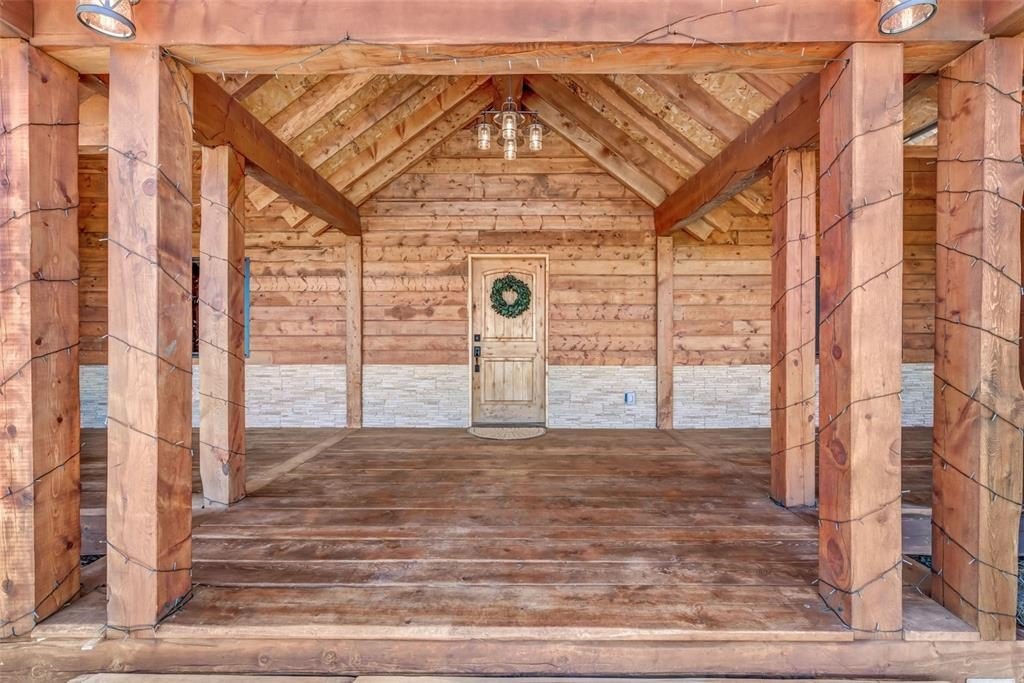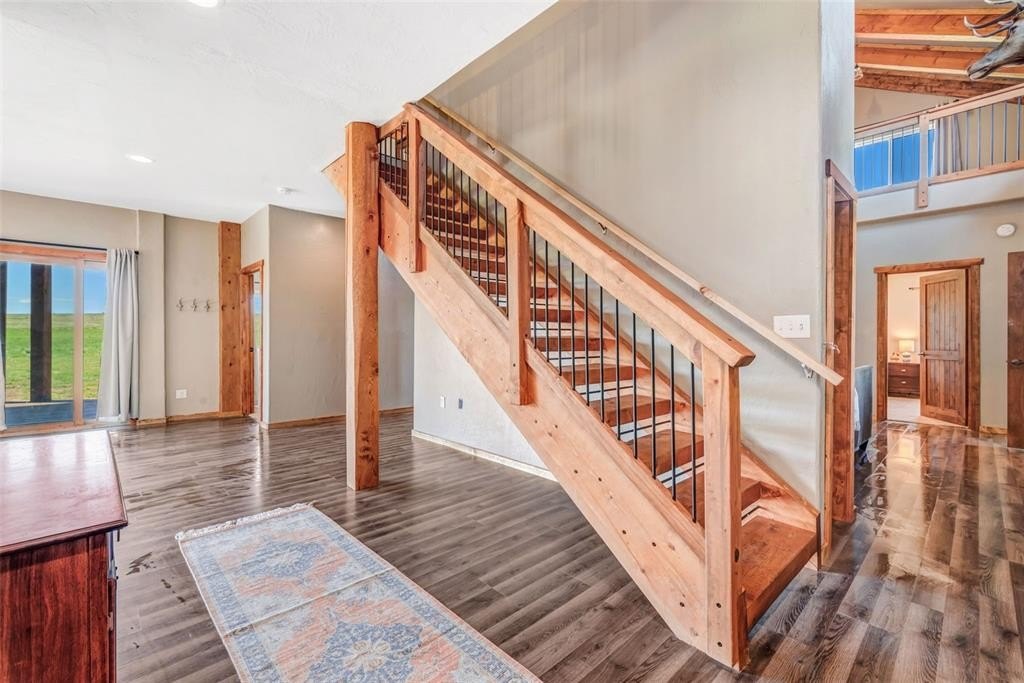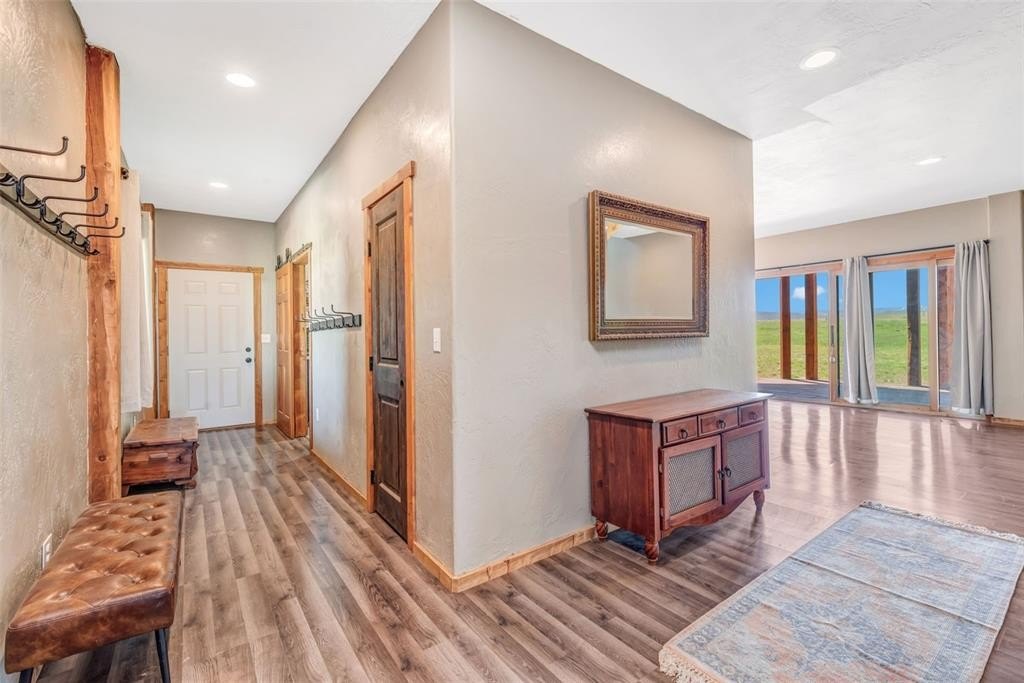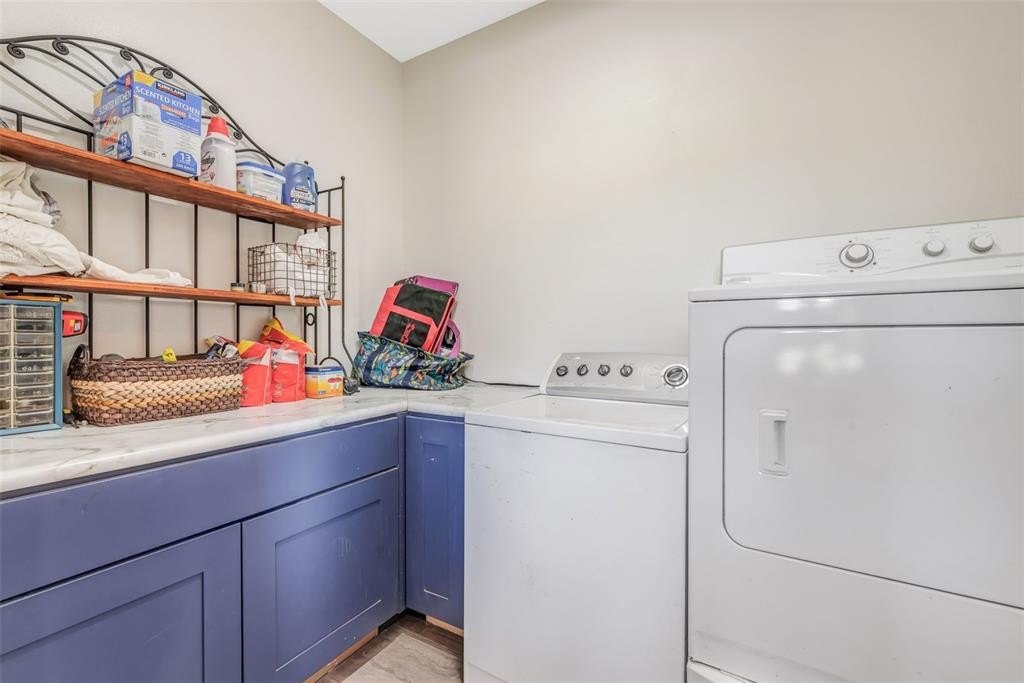-
38290 HILLCREST CT HAYDEN, CO 81639
- Single Family Home / Resale (MLS)

Property Details for 38290 HILLCREST CT, HAYDEN, CO 81639
Features
- Price/sqft: $397
- Lot Size: 217800 sq. ft.
- Total Rooms: 8
- Room List: Bedroom 1, Bedroom 2, Bedroom 3, Bedroom 4, Bedroom 5, Bathroom 1, Bathroom 2, Bathroom 3
- Stories: 200
- Heating: Hot Water,Radiant
Facts
- Year Built: 01/01/2019
- Property ID: 889677976
- MLS Number: S1049348
- Parcel Number: 244200021
- Property Type: Single Family Home
- County: ROUTT
- Legal Description: LOT 21 HIDDEN SPRINGS RANCH TOTAL: 5 AC
- Zoning: AF
- Listing Status: Active
Sale Type
This is an MLS listing, meaning the property is represented by a real estate broker, who has contracted with the home owner to sell the home.
Description
This listing is NOT a foreclosure. Feel right at home entering this custom build with an open floor plan situated on five acres in Hidden Springs. The stunning woodwork, locally sourced, makes this home truly distinguished. This 3,400 square foot house boasts a main level primary suite complete with sliding glass doors that lead out to the spectacular back deck. The kitchen has an expansive butlers pantry. The kitchen doubles in size during spring and summer by sliding the glass doors open to the back deck for entertaining. Just off the kitchen is the living room, a gorgeous stone fireplace highlights the space, and welcomes all to enjoy the vaulted ceilings with exposed beams that run the length of the home. Off of the main floor living room are two additional bedrooms and a full bathroom. Going up the custom, floating stairs lead you to the open and airy second level. Enjoy the views of the gorgeous Yampa Valley sunsets, visible from the cozy family room. The wood beams highlight the ceilings and walls, and continue the beautiful rustic features throughout the spaces. The dry good, bonus storage, just off the living room, offers all the extra storage space you could need. There are two oversized bedrooms with a Jack and Jill bathroom and thoughtful laundry chute to the main level laundry room. The oversized, attached garage allows storage and space for all your recreational toys, as well as room for two vehicles to be protected from the winter wind and snow. Dont wait to explore this classic mountain style home, true to Northwest Colorado architecture.
Real Estate Professional In Your Area
Are you a Real Estate Agent?
Get Premium leads by becoming a UltraForeclosures.com preferred agent for listings in your area
Click here to view more details
Property Brokerage:
Coldwell Banker Distinctive Properties
35 5th St Unit #101
Steamboat Springs
CO
80477
Copyright © 2024 Altitude REALTORS ®. All rights reserved. All information provided by the listing agent/broker is deemed reliable but is not guaranteed and should be independently verified.

All information provided is deemed reliable, but is not guaranteed and should be independently verified.





