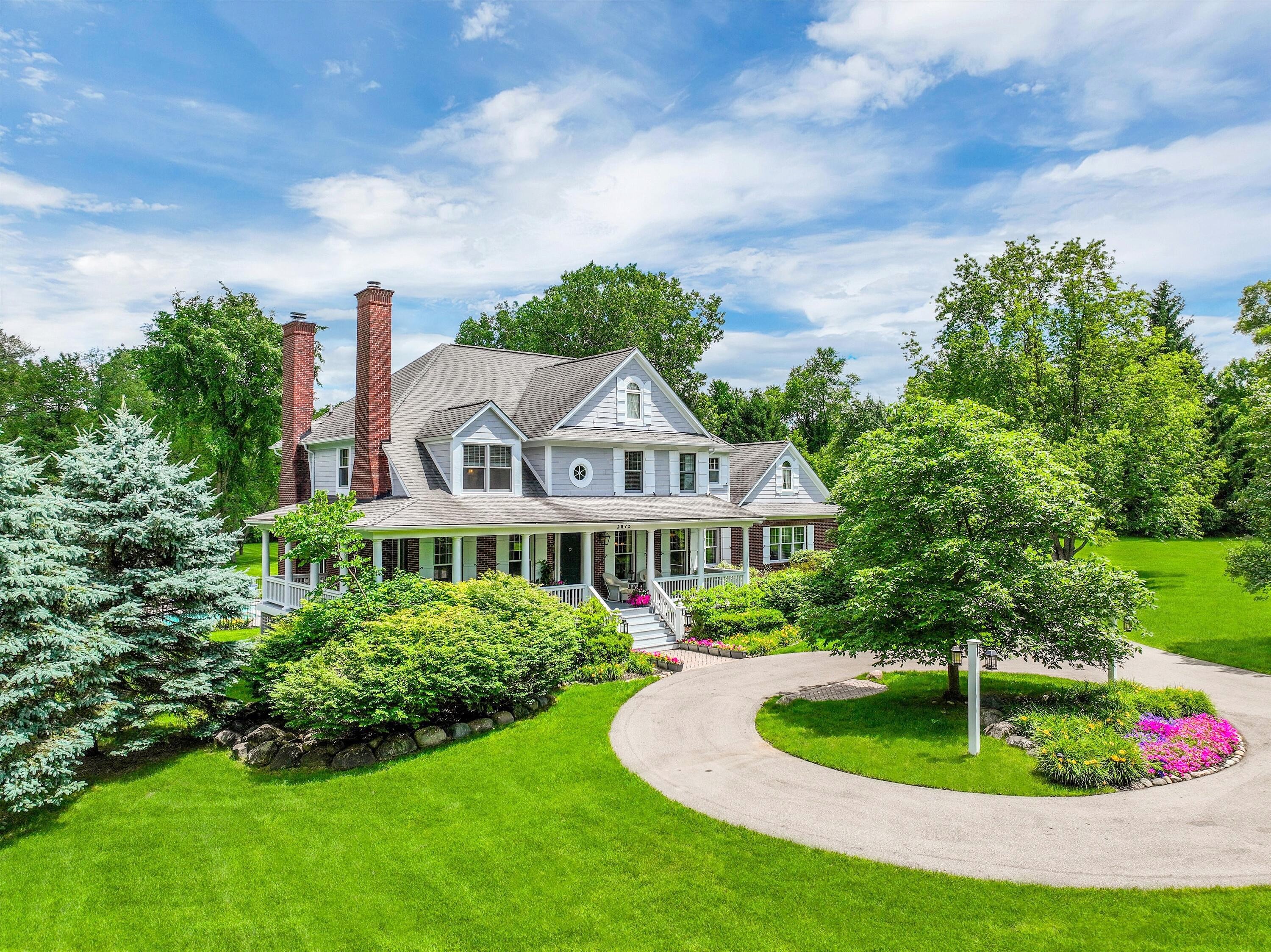-
3875 HARVEST CREEK CT ROCHESTER, MI 48306
- Single Family Home / Resale (MLS)

Property Details for 3875 HARVEST CREEK CT, ROCHESTER, MI 48306
Features
- Price/sqft: $232
- Lot Size: 221720 sq. ft.
- Total Rooms: 16
- Room List: Bedroom 4, Bedroom 5, Bedroom 1, Bedroom 2, Bedroom 3, Bathroom 1, Bathroom 2, Bathroom 3, Bathroom 4, Bathroom 5, Bonus Room, Dining Room, Family Room, Kitchen, Laundry, Living Room
- Stories: 200
- Roof Type: HIP
- Heating: Fireplace,Forced Air
- Construction Type: Brick
- Exterior Walls: Siding (Alum/Vinyl)
Facts
- Year Built: 01/01/1997
- Property ID: 895014399
- MLS Number: 24033178
- Parcel Number: N -10-23-451-017
- Property Type: Single Family Home
- County: OAKLAND
- Legal Description: T4N, R11E, SEC 23 PART OF S 1/2 OF SEC BEG AT PT DIST N 00-29-33 W 900.08 FT FROM S 1/4 COR, TH N 00-29-33 W 305.12 FT, TH S
- Zoning: SI
- Listing Status: Active
Sale Type
This is an MLS listing, meaning the property is represented by a real estate broker, who has contracted with the home owner to sell the home.
Description
This listing is NOT a foreclosure. This secluded property, on a cul-de-sac at the end of a private road, includes over 5 acres of beautiful land with multiple mature trees and complete privacy on all sides. With beautiful porches, gaslights, and decks, this home blends beautiful interior spaces with a panoramic view. This home includes an open floor plan, elegant dining and living rooms and an open family room and kitchen design. With 3 fireplaces (living room, family room and finished basement), extensive crown and baseboard molding, many trim details, multiple French doors, and 9- and 10-foot ceilings throughout the first floor, this home is truly designed for elegant living. The first- floor spaces also include a sunroom, 2 powder rooms and laundry room. The walkout lower level includes a full finished basement with with brick fireplace, built in cabinetry, 2 large storage rooms, a home gym/bedroom and full bathroom. Outside, there is a wrap-around covered gas-lit porch, large rear finished deck with gaslights, gas barbecue, and a lower- level brick patio with brick walkways. A large fenced (and gated) in-ground pool with large hot tub, and brick patio offers significant entertaining space that will delight young andnold. The following recent improvements/renovations have been made: Replaced driveway with new asphalt (2021). Exterior painted (2023). Updated kitchen with new appliances and island counter tops (2021). One of two AC units have recently been replaced. 4 new windows on the front of the house (2024). New pool heater. New well pump (2023). Renovated first floor powder rooms, 2 second floor bathrooms (2021). Interior painting (2022). New 2nd floor carpeting (2022).
Real Estate Professional In Your Area
Are you a Real Estate Agent?
Get Premium leads by becoming a UltraForeclosures.com preferred agent for listings in your area
Click here to view more details
Property Brokerage:
M77 LLC
440 S. Main Street
ROCHESTER
MI
48307
Copyright © 2024 Michigan Regional Information Center, LLC. All rights reserved. All information provided by the listing agent/broker is deemed reliable but is not guaranteed and should be independently verified.

All information provided is deemed reliable, but is not guaranteed and should be independently verified.




















































































































