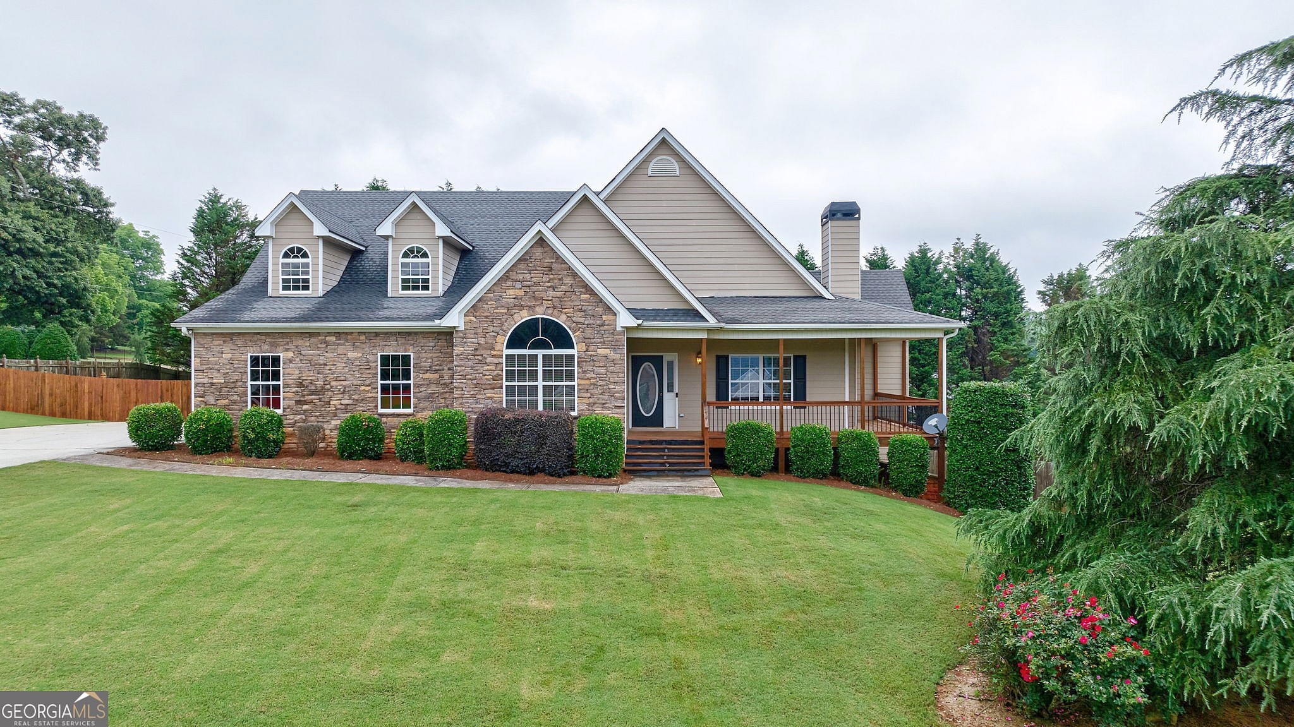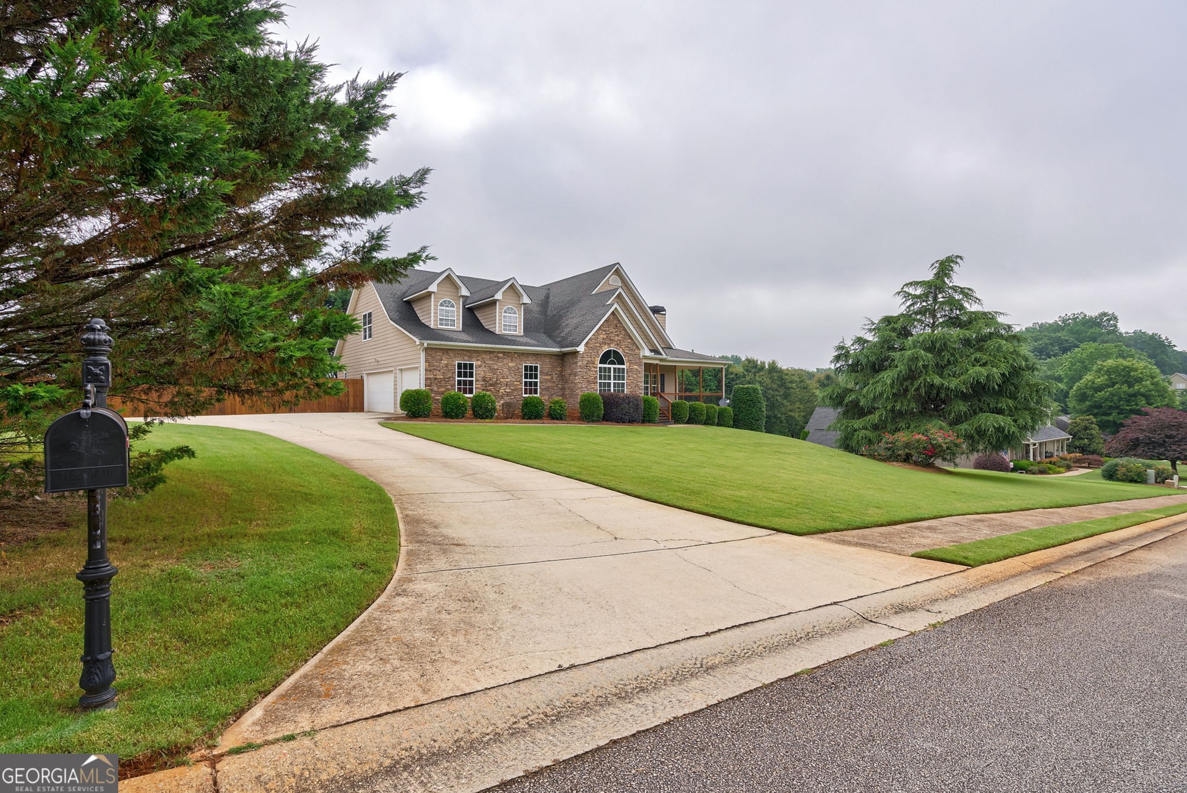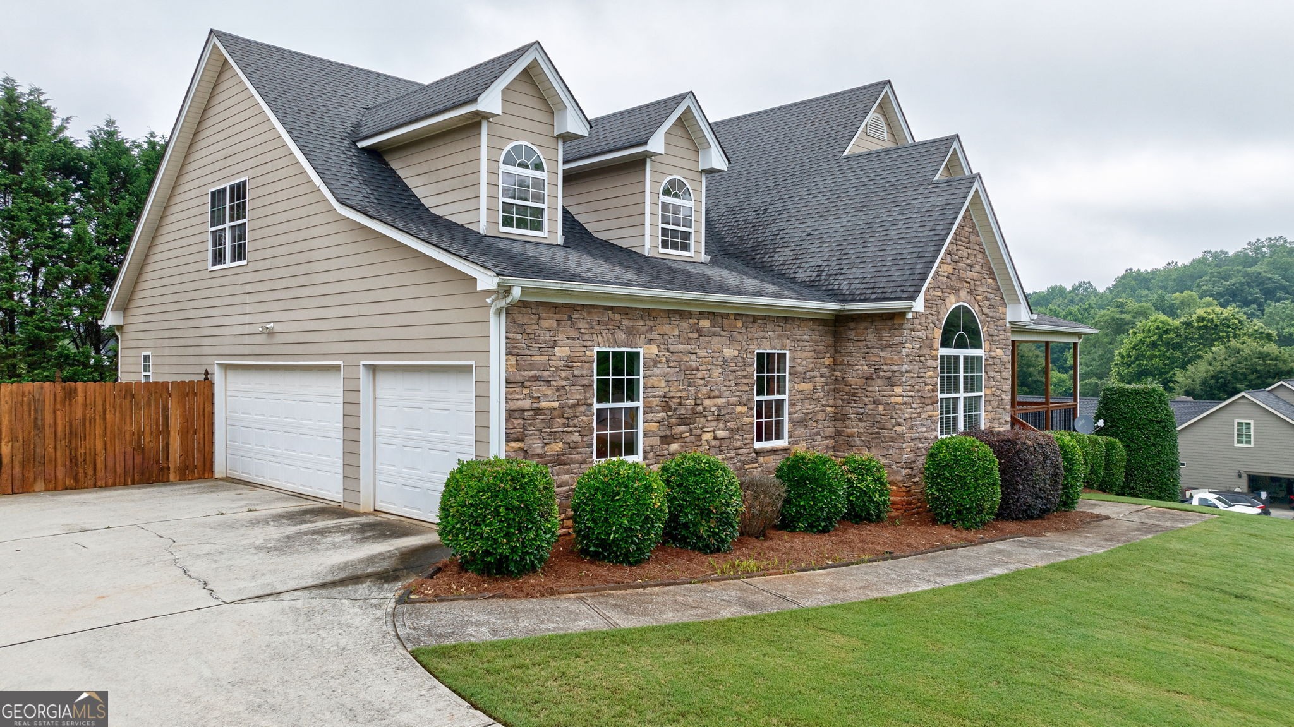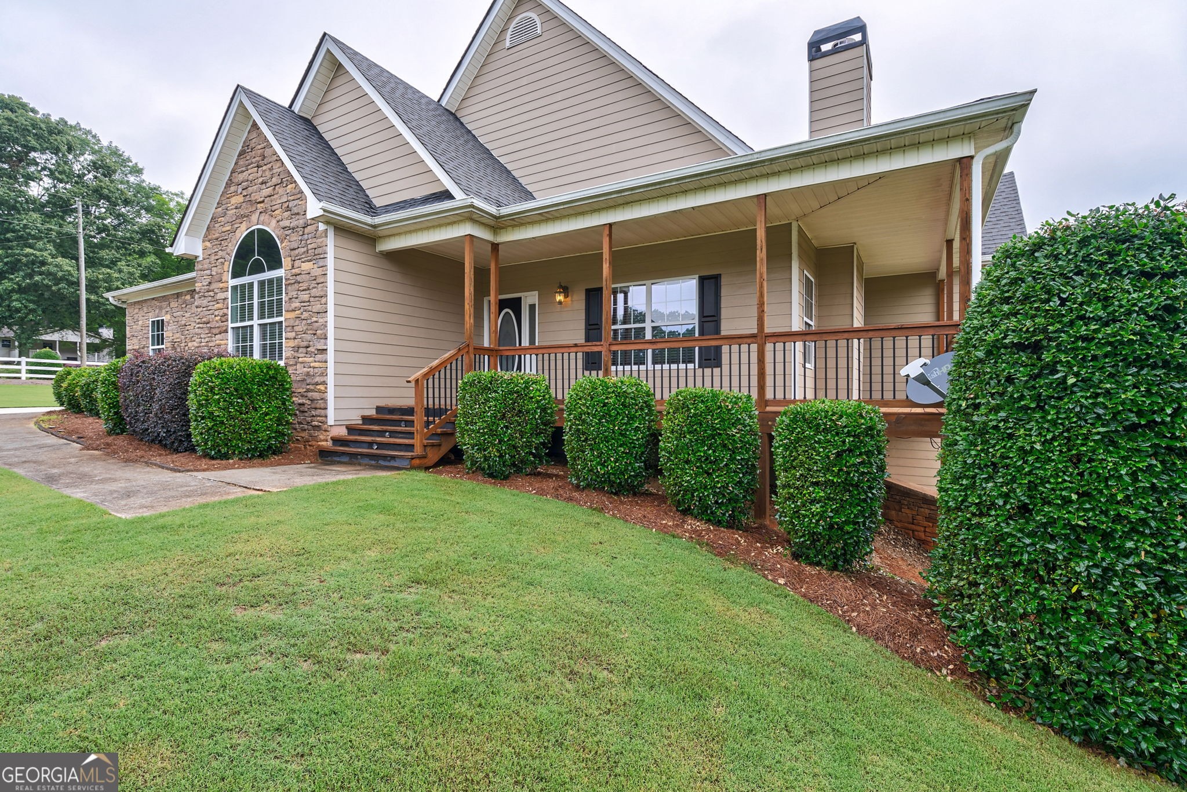-
39 LEGENDARY DR HOSCHTON, GA 30548
- Single Family Home / Resale (MLS)

Property Details for 39 LEGENDARY DR, HOSCHTON, GA 30548
Features
- Price/sqft: $195
- Lot Size: 33977 sq. ft.
- Total Rooms: 7
- Room List: Bedroom 1, Bedroom 2, Bedroom 3, Bedroom 4, Bedroom 5, Bathroom 1, Bathroom 2
- Stories: 150
- Roof Type: GABLE
- Heating: Central Furnace
- Construction Type: Brick
Facts
- Year Built: 01/01/2004
- Property ID: 888610714
- MLS Number: 10313998
- Parcel Number: 112B 062
- Property Type: Single Family Home
- County: JACKSON
- Legal Description: LEGENDARY MEADOWS LOT 62
- Listing Status: Active
Pre-Foreclosure Info
- Recording Date: 01/12/2012
- Recording Year: 2012
Sale Type
This is an MLS listing, meaning the property is represented by a real estate broker, who has contracted with the home owner to sell the home.
Description
This listing is NOT a foreclosure. This spacious five bedroom home is overflowing with amenities, boasting an oversized lot with private fenced yard, a fantastic floor-plan featuring hardwood floors and great architectural details, a full unfinished basement offering tons of additional square footage, and a convenient location in the highly sought Jackson County School system! SPECIAL FEATURES: *Inviting wrap-around covered front porch *Large corner lot with private fenced backyard *Three car garage with additional garage and project space in the unfinished basement and boat/RV parking pad at rear tucked discreetly behind the house *Fantastic layout with a spacious, open feel throughout created by the soaring vaulted ceilings, abundant natural light, and light neutral decor *Custom architectural details, including vaulted and trey ceilings, crown molding, chair rails, wainscoting, and hardwood floors *New HVAC *Smart Home *Generous kitchen with plentiful cabinet and counter space, large island with breakfast bar, additional space for table, pantry, and adjacent sunroom *Large deck off of kitchen makes a perfect outdoor entertaining area *Huge first floor owner's suite featuring ensuite with separate tile shower, jetted tub, and double vanities *Ample bedroom options, with two additional first floor bedrooms sharing Jack-N-Jill bath and two oversized second floor bonus rooms with walk-in closet storage space LAYOUT: *First Floor: Foyer, Family Room, Dining Room, Eat-In Kitchen, Sunroom, Owner's Suite, Laundry Room, Two Additional Bedrooms, Jack-N-Jill Bath *Second Floor: Two Bonus Rooms *Basement: Unfinished Additional 2042 SqFt
Real Estate Professional In Your Area
Are you a Real Estate Agent?
Get Premium leads by becoming a UltraForeclosures.com preferred agent for listings in your area
Click here to view more details
Property Brokerage:
Coldwell Banker Upchurch Realty
2405 W. Broad St. Suite 150
Athens
GA
30606
Copyright © 2024 Georgia Multiple Listing Service. All rights reserved. All information provided by the listing agent/broker is deemed reliable but is not guaranteed and should be independently verified.

All information provided is deemed reliable, but is not guaranteed and should be independently verified.
































































































































































































































































































