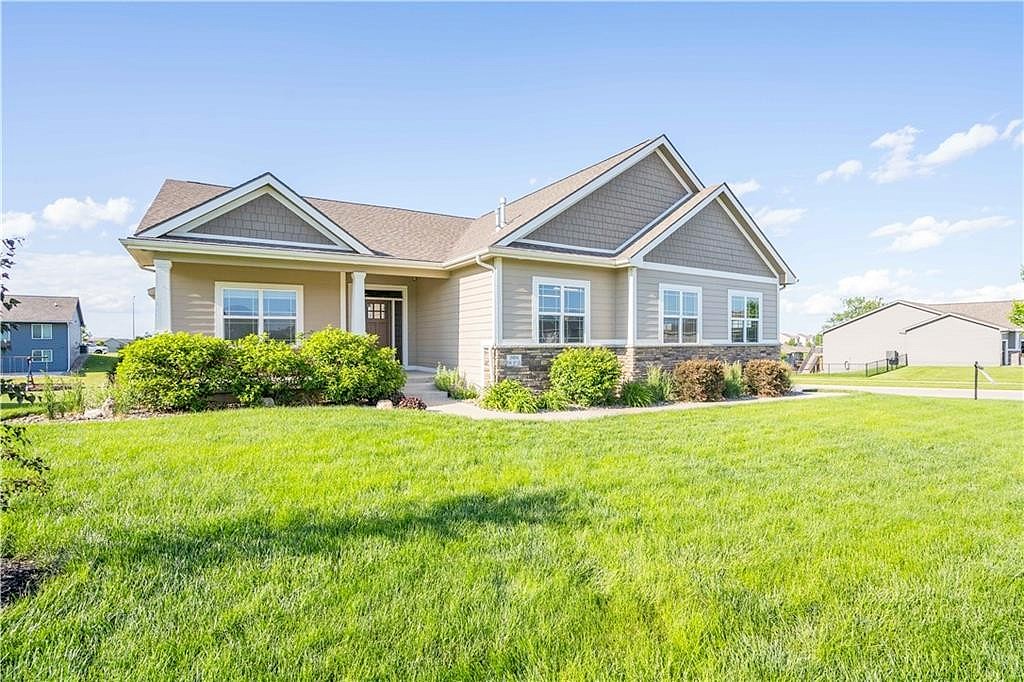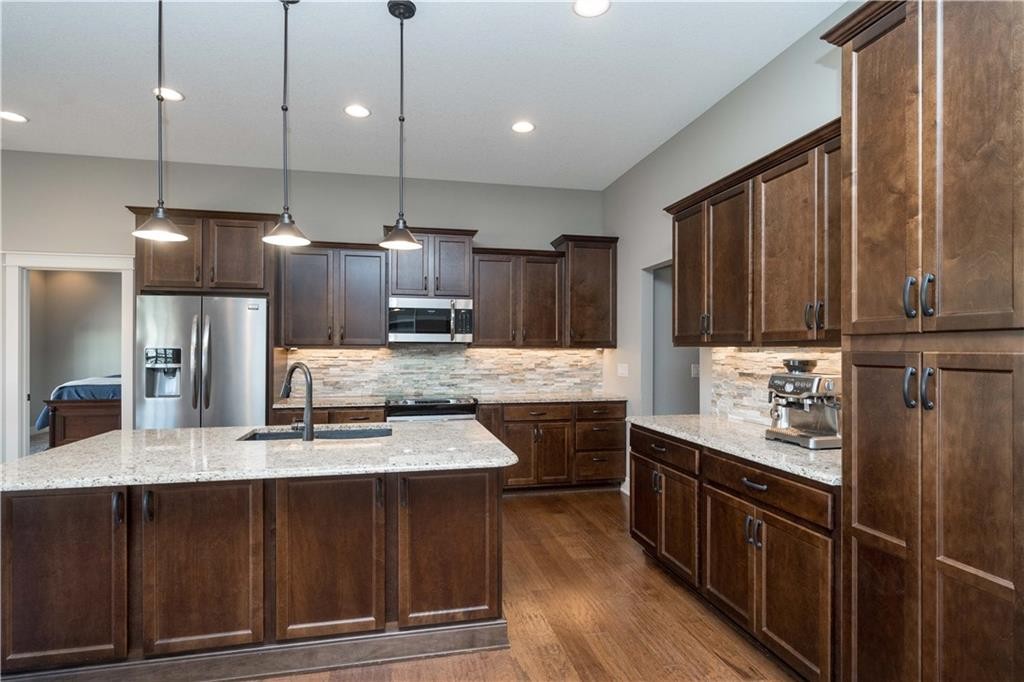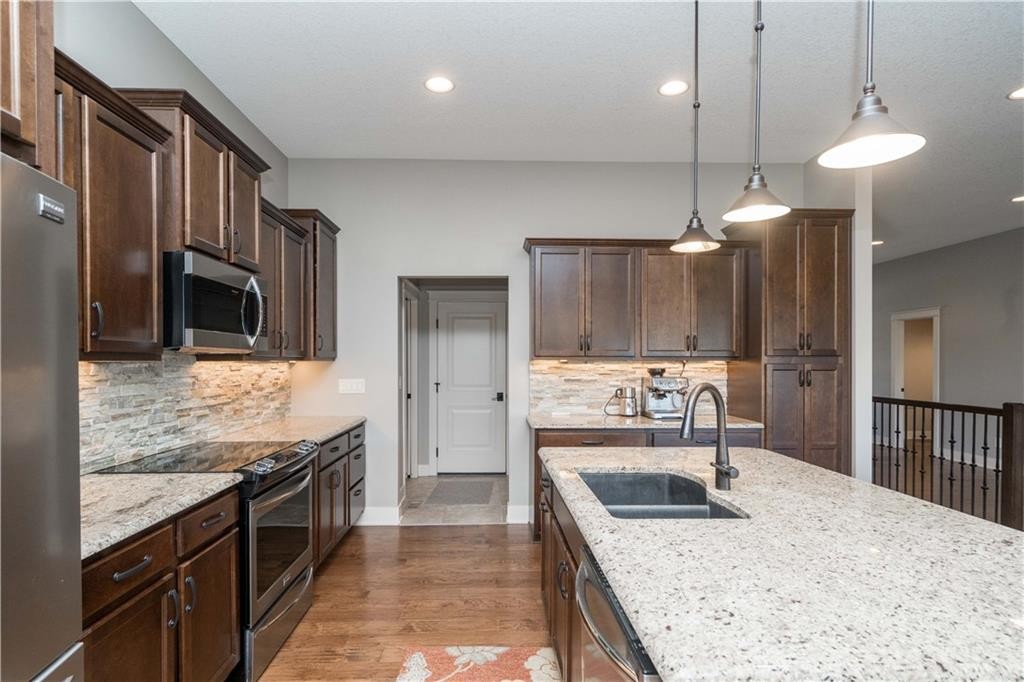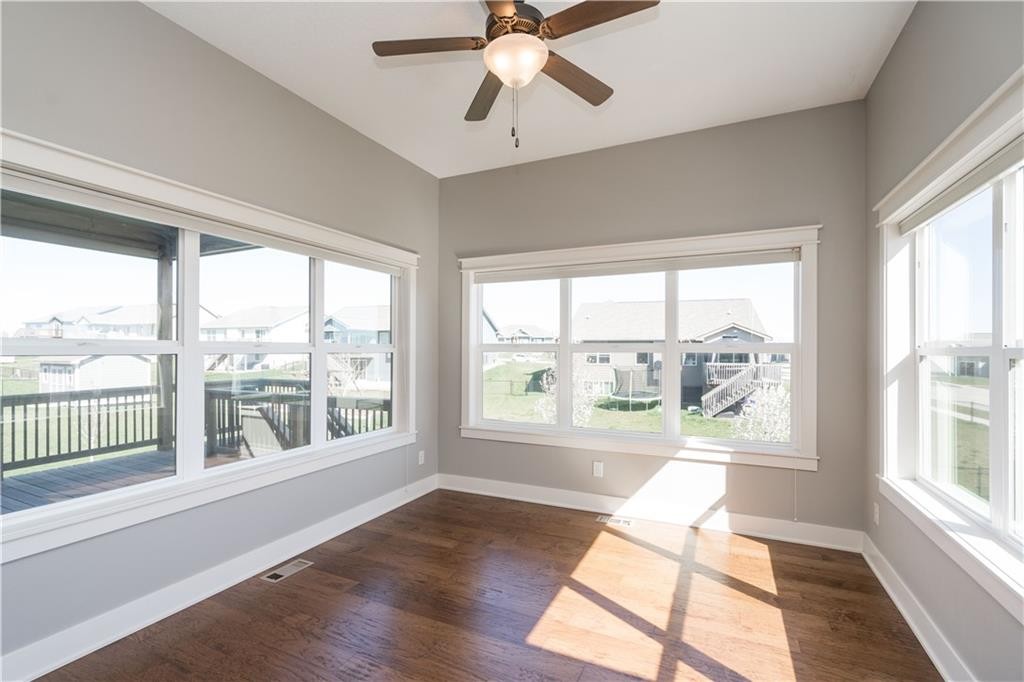-
3904 NW 11TH CT ANKENY, IA 50023
- Single Family Home / Resale (MLS)

Property Details for 3904 NW 11TH CT, ANKENY, IA 50023
Features
- Price/sqft: $249
- Lot Size: 17013.00 sq. ft.
- Total Rooms: 9
- Room List: Bedroom 1, Bedroom 2, Bedroom 3, Bedroom 4, Basement, Bathroom 1, Bathroom 2, Bathroom 3, Bathroom 4
- Stories: 100
- Roof Type: Asphalt
- Heating: Fireplace,Forced Air
- Exterior Walls: Concrete
Facts
- Year Built: 01/01/2016
- Property ID: 877673597
- MLS Number: 693244
- Parcel Number: 181/00554-712-610
- Property Type: Single Family Home
- County: POLK
- Listing Status: Active
Sale Type
This is an MLS listing, meaning the property is represented by a real estate broker, who has contracted with the home owner to sell the home.
Description
This listing is NOT a foreclosure. This stunning property boasts an array of features perfect for modern living and entertainment. Step inside to the open floor plan with a large living area, beautiful modern built in shelving, and a stone fireplace. The kitchen is tastefully designed to include modern features while adding practical touches for functional space. The granite countertops are a dream, with under cabinet lighting, a gorgeous large center island, and a drop zone off the kitchen from the garage. The home boasts 4 bedrooms, with large walk-in closets. The primary suite features tray ceilings and large windows, the ensuite bath has an oversized shower featuring two shower heads, a rain shower head, walk-in closet, and access to the laundry area. The first floor has an office with french doors. Downstairs entertainment awaits in the theater room. The lower level includes additional flex space with built-ins perfect for office/craft room. You'll love Sunday morning coffee in the 4 season sunroom. Bask in the beauty of the fully landscaped yard from the large porch and patio. One of the best features of the home might be the massive heated garage, a hobbyists dream with over 1100 square feet it is it's own get away. Take advantage of access to greenway trails from the neighborhood, as well as minutes from High Trestle Trail. Convenient access to Saylorville Lake, shopping, and restaurants moments away. Experience comfort, convenience, and style in this friendly, quiet neighborhood. Welcome home!
Real Estate Professional In Your Area
Are you a Real Estate Agent?
Get Premium leads by becoming a UltraForeclosures.com preferred agent for listings in your area
Click here to view more details
Property Brokerage:
LPT Realty, LLC
12345 University #100
Clive
IA
50325
Copyright © 2024 Des Moines Area Association of REALTORS®, Inc. All rights reserved. All information provided by the listing agent/broker is deemed reliable but is not guaranteed and should be independently verified.

All information provided is deemed reliable, but is not guaranteed and should be independently verified.








































































