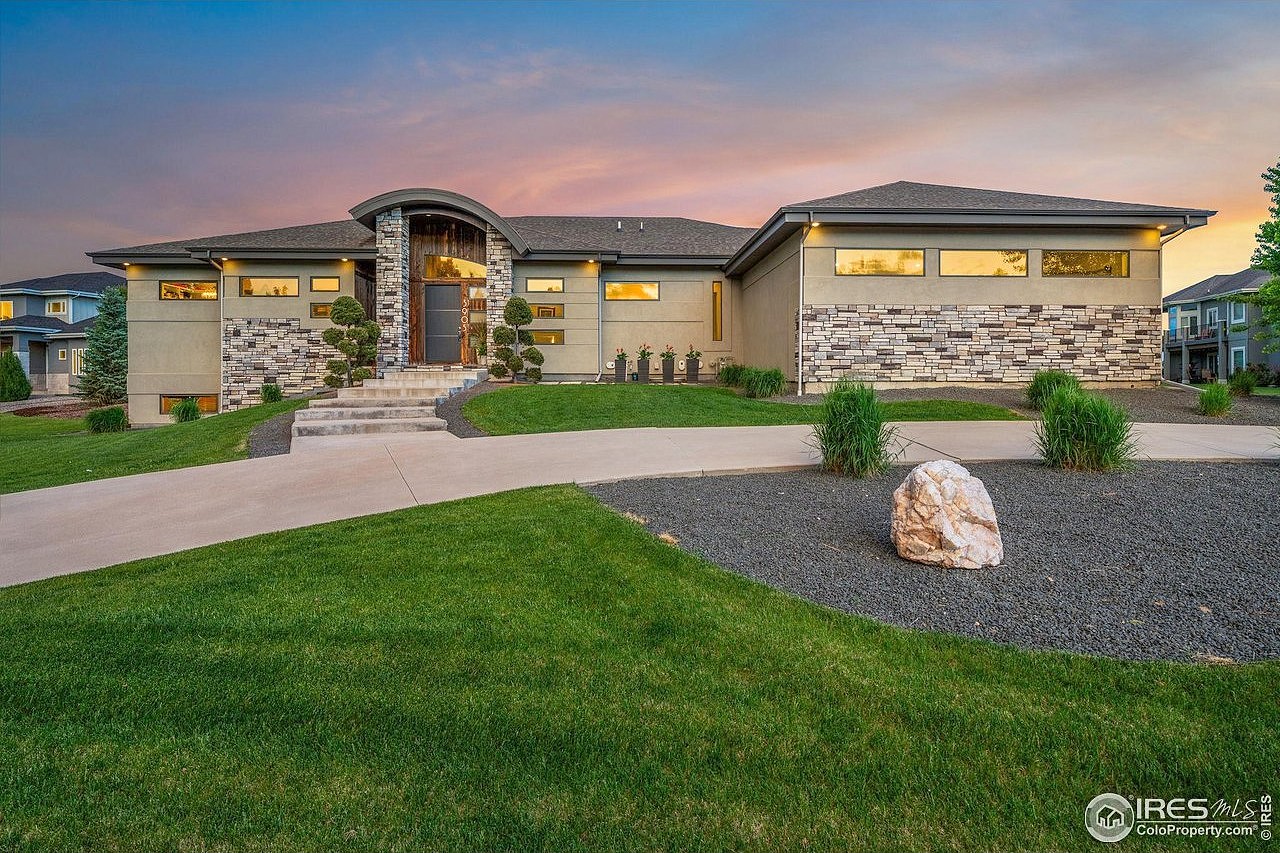-
3905 RAPTOR CT FORT COLLINS, CO 80528
- Single Family Home / Resale (MLS)

Property Details for 3905 RAPTOR CT, FORT COLLINS, CO 80528
Features
- Price/sqft: $340
- Lot Size: 29904 sq. ft.
- Total Units: 1
- Total Rooms: 8
- Room List: Bedroom 1, Bedroom 2, Bedroom 3, Bathroom 1, Bathroom 2, Bathroom 3, Bathroom 4, Bathroom 5
- Stories: 100
- Roof Type: HIP
- Heating: Fireplace
- Construction Type: Frame
- Exterior Walls: Combination
Facts
- Year Built: 01/01/2014
- Property ID: 888612446
- MLS Number: 1011172
- Parcel Number: R1542315
- Property Type: Single Family Home
- County: LARIMER
- Legal Description: LOT 2, EAGLE RANCH ESTATES II, PUD
- Zoning: AP
- Listing Status: Active
Pre-Foreclosure Info
- Recording Date: 10/27/2005
- Recording Year: 2005
Sale Type
This is an MLS listing, meaning the property is represented by a real estate broker, who has contracted with the home owner to sell the home.
Description
This listing is NOT a foreclosure. Unwind and recharge in this thoughtfully crafted, Modern custom home. This exceptional residence, owned by a custom builder and interior designer, stands as a unique masterpiece. Positioned within one of Northern Colorado's premier subdivisions, Eagle Ranch Estates, on a 3/4-acre lot that backs to open space this home offers unparalleled luxury. Boasting 3 bedrooms and an office space, all bedrooms have their own bathrooms and walk in closets. The spacious primary bedroom with a fireplace, has a spa like bath with 6 ft. air tub, spacious step in shower, his and hers closets and workout room. The great room, you'll be mesmerized by the floor to ceiling, stone surround fireplace with 10 color settings for ambiance and large picture windows. The kitchen with a walk-in butler's pantry is well appointed with a built-in coffee/espresso machine. ice machine, double ovens with warming drawer, 6 burner gas stove, and oversized refrigerator/freezer. All high-end appliances. It's perfectly suited for entertaining with its seamless indoor-outdoor living concept. This home also features custom built in storage throughout. The finished basement is an open concept with theater and flex room. From high-end materials to exquisite finishes, every detail in this custom home reflects uncompromising quality and sophistication.
Real Estate Professional In Your Area
Are you a Real Estate Agent?
Get Premium leads by becoming a UltraForeclosures.com preferred agent for listings in your area
Click here to view more details
Property Brokerage:
RE/MAX Alliance
4703-A Boardwalk Dr
Fort Collins
CO
80525
Copyright © 2024 Information and Real Estate Services, LLC. All rights reserved. All information provided by the listing agent/broker is deemed reliable but is not guaranteed and should be independently verified.

All information provided is deemed reliable, but is not guaranteed and should be independently verified.




















































































