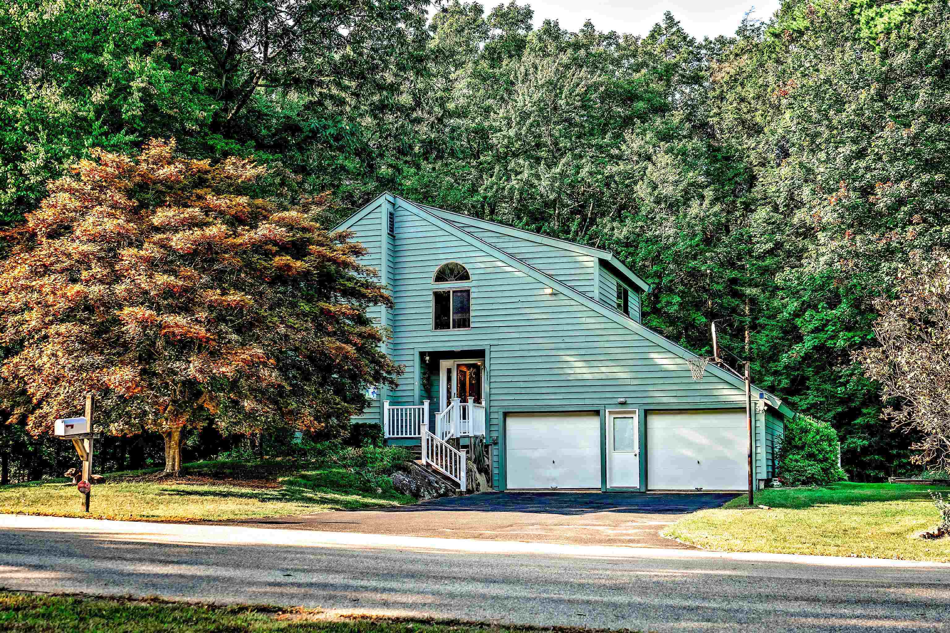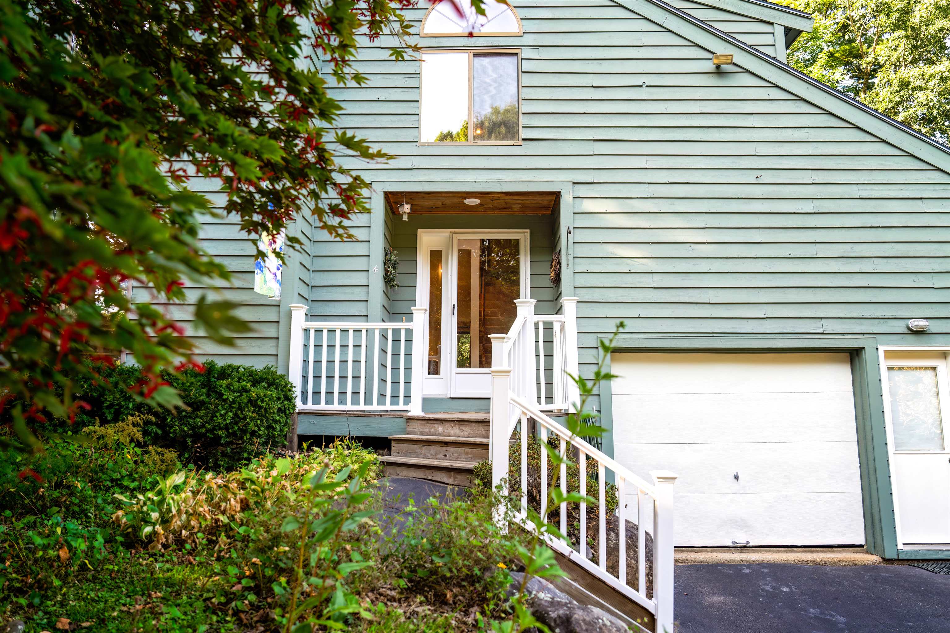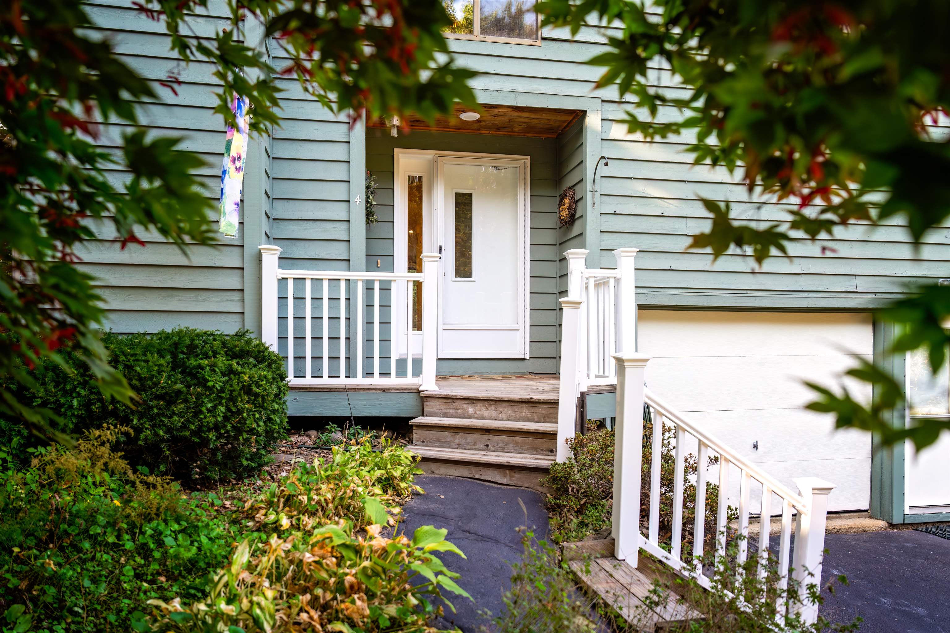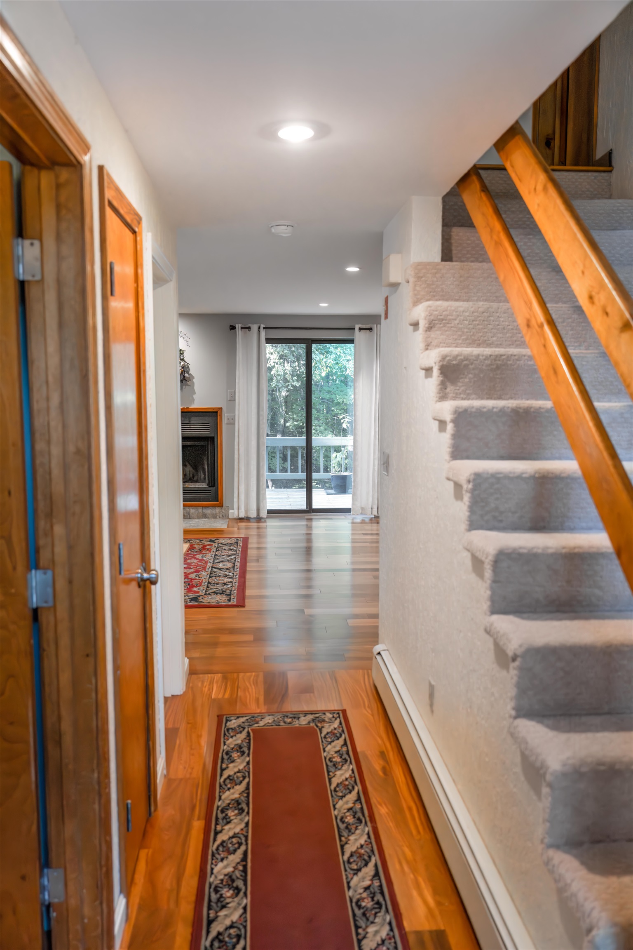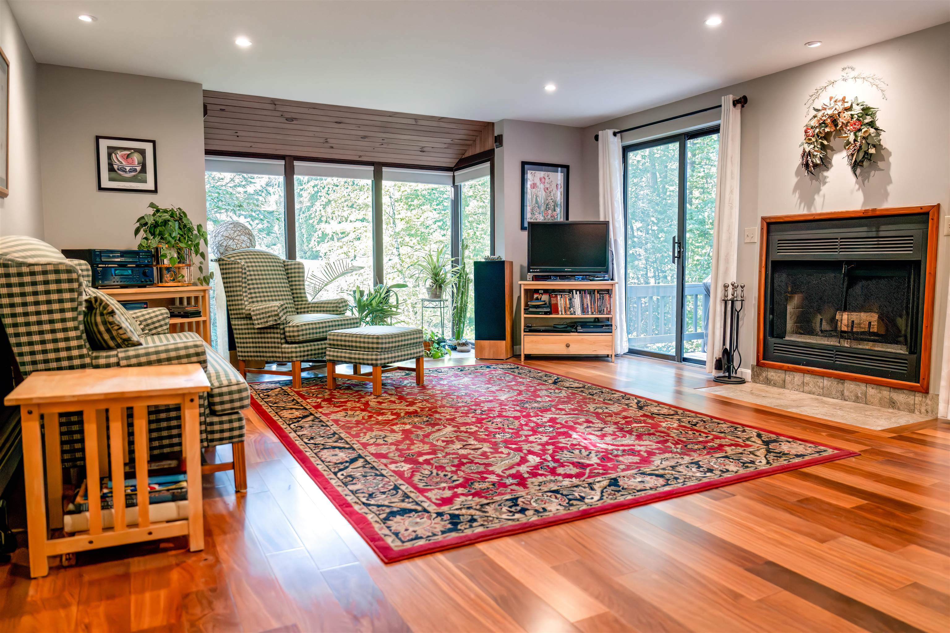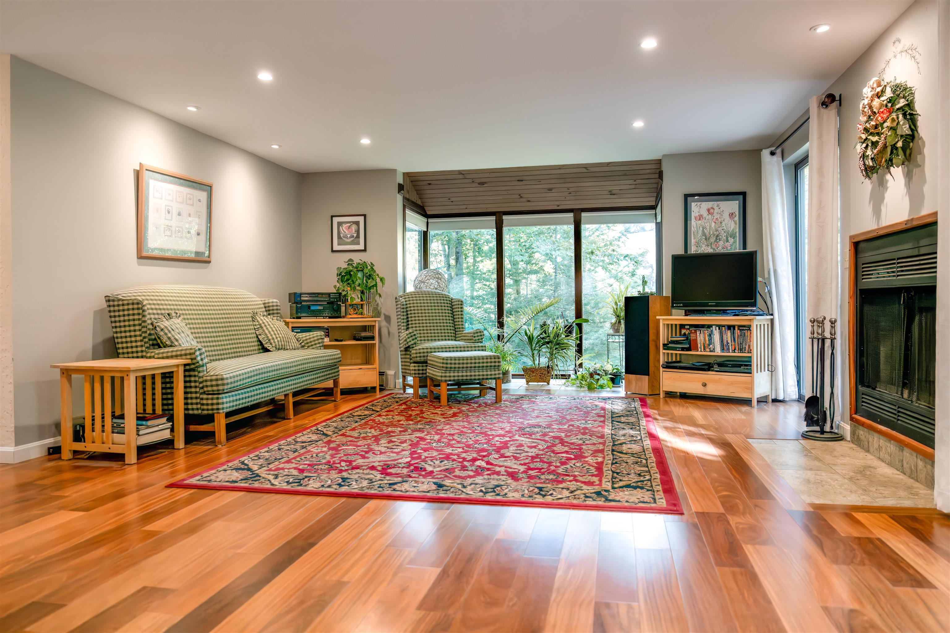-
4 MAYFLOWER DR EAST HAMPSTEAD, NH 03826
- Single Family Home / Resale (MLS)

Property Details for 4 MAYFLOWER DR, EAST HAMPSTEAD, NH 03826
Features
- Price/sqft: $265
- Lot Size: 2 acres
- Total Rooms: 14
- Room List: Bedroom 4, Bedroom 1, Bedroom 2, Bedroom 3, Basement, Bathroom 1, Bathroom 2, Bathroom 3, Bathroom 4, Dining Room, Kitchen, Living Room, Utility Room, Workshop
- Stories: 2
- Roof Type: GABLE
- Heating: Floor Furnace,Hot Water
- Exterior Walls: Wood Siding
Facts
- Year Built: 01/01/1985
- Property ID: 917968049
- MLS Number: 5014288
- Parcel Number: HMSD M:00019 B:000141 L:000000
- Property Type: Single Family Home
- County: ROCKINGHAM
- Legal Description: M:00019 B:000141 L:000000; 1-FAM RES
- Zoning: A-RES
- Listing Status: Active
Sale Type
This is an MLS listing, meaning the property is represented by a real estate broker, who has contracted with the home owner to sell the home.
Description
This listing is NOT a foreclosure. Welcome to 4 Mayflower Dr in East Hampstead, NHa Lewis Builders home designed for durability and comfort. Located on a 2-acre corner lot within a cul-de-sac, this residence offers a blend of privacy and a welcoming neighborhood atmosphere. The main part of this home features 4 bedrooms and 3 bathrooms, ensuring ample space for everyone. The main floor boasts an open-concept layout, highlighted by a bright and airy living room with a cozy fireplace, perfect for cooler evenings and creating a warm ambiance. A full wall greenhouse window allows natural light to flood the space, while two sliding doors lead to a large back deckideal for entertaining, relaxing, or enjoying peaceful moments outdoors. The well-appointed U-shaped kitchen features a reverse osmosis water filtration system and a convenient pass-through window to the dining area. The dining room, with its vaulted ceilings, seamlessly connects to the deck, enhancing indoor-outdoor living. Upstairs, the primary suite is a serene retreat with large windows overlooking the backyard. Two additional bedrooms and a full bathroom complete this level. The lower level of the home offers a sought after feature, a living space with a private entrance, bedroom, bathroom, living room/ kitchen areaperfect for multigenerational living or accommodating guests. Additional highlights include abundant storage throughout the home including a spacious two-car garage with walk-up storage. Look at the property lines, its a big lot!
Real Estate Professional In Your Area
Are you a Real Estate Agent?
Get Premium leads by becoming a UltraForeclosures.com preferred agent for listings in your area
Click here to view more details
Property Brokerage:
HomeSmart Success Realty
169 S River Rd. #3
Bedford
NH
3110
Copyright © 2024 PrimeMLS. All rights reserved. All information provided by the listing agent/broker is deemed reliable but is not guaranteed and should be independently verified.

All information provided is deemed reliable, but is not guaranteed and should be independently verified.





