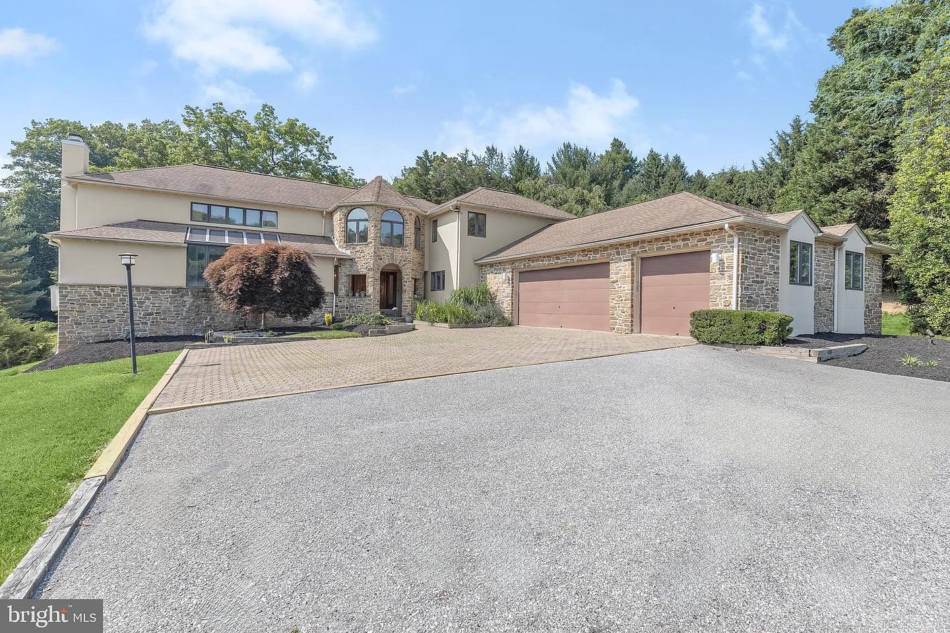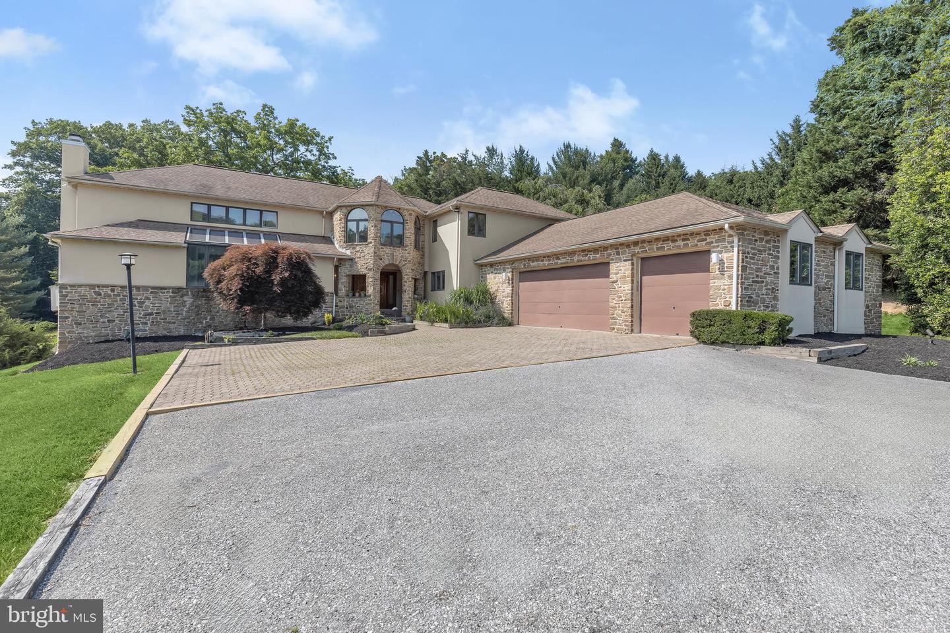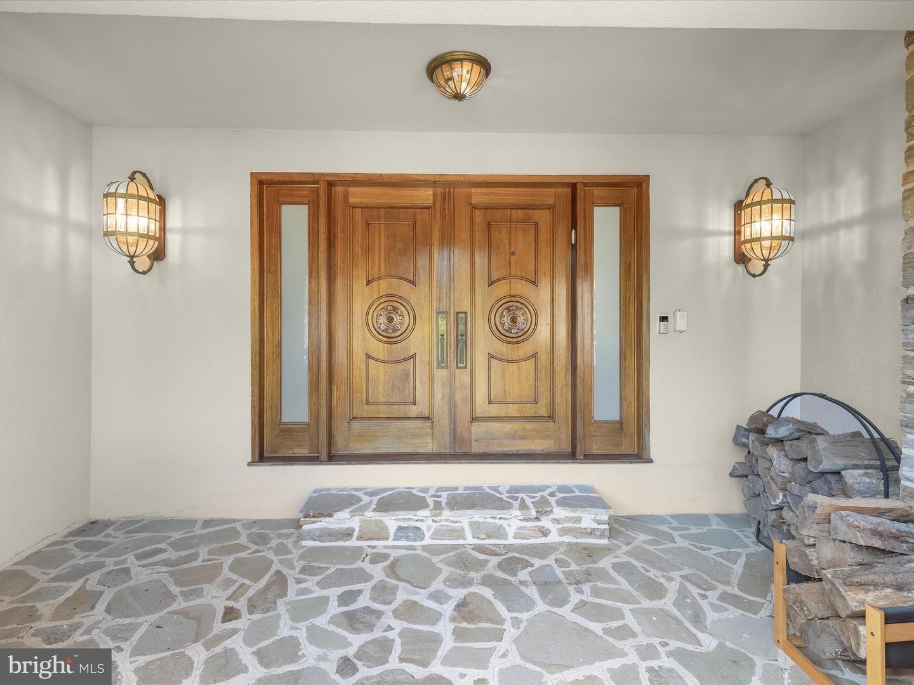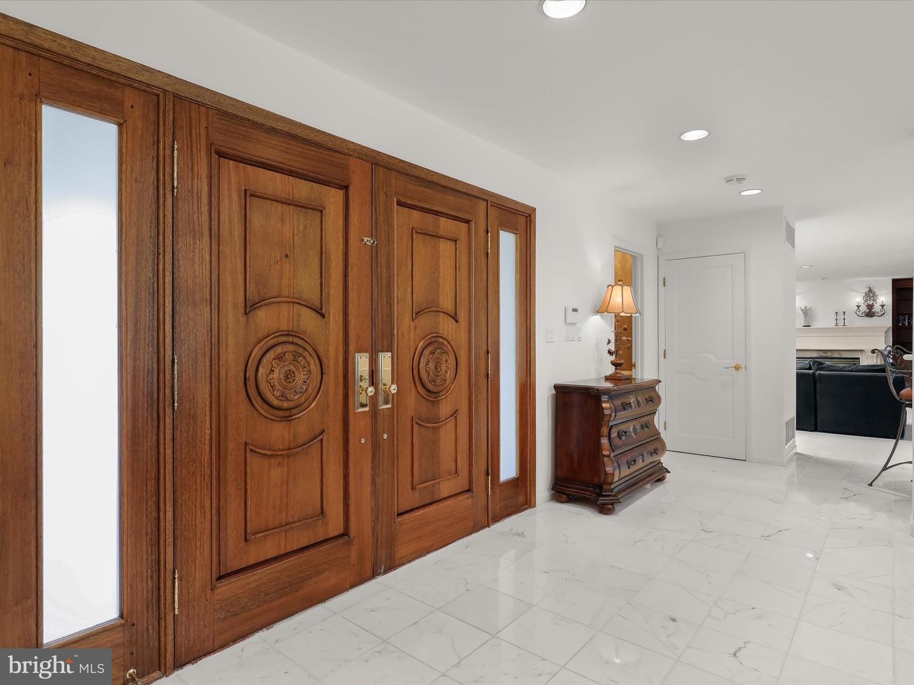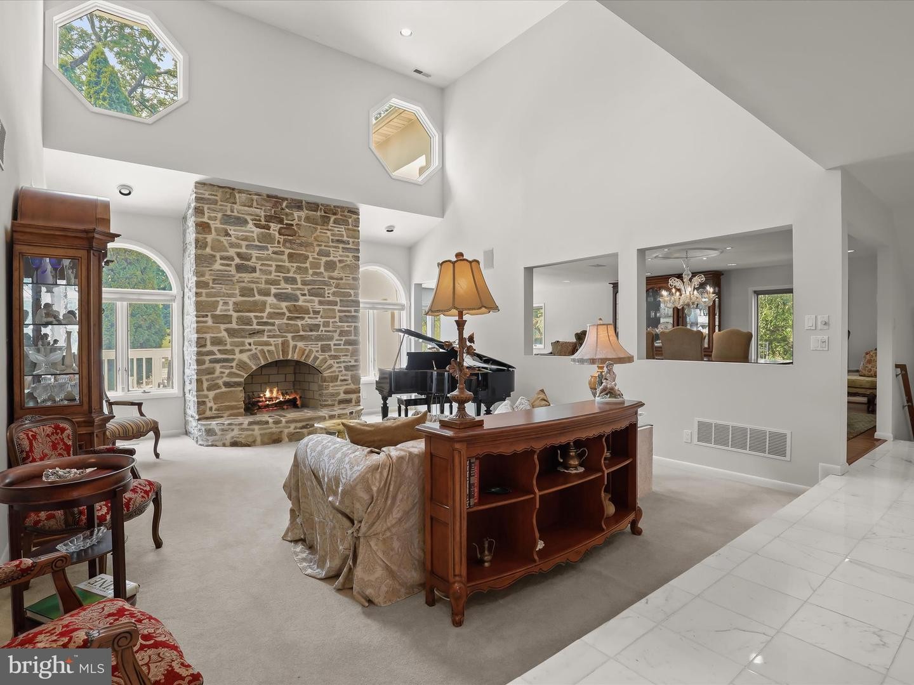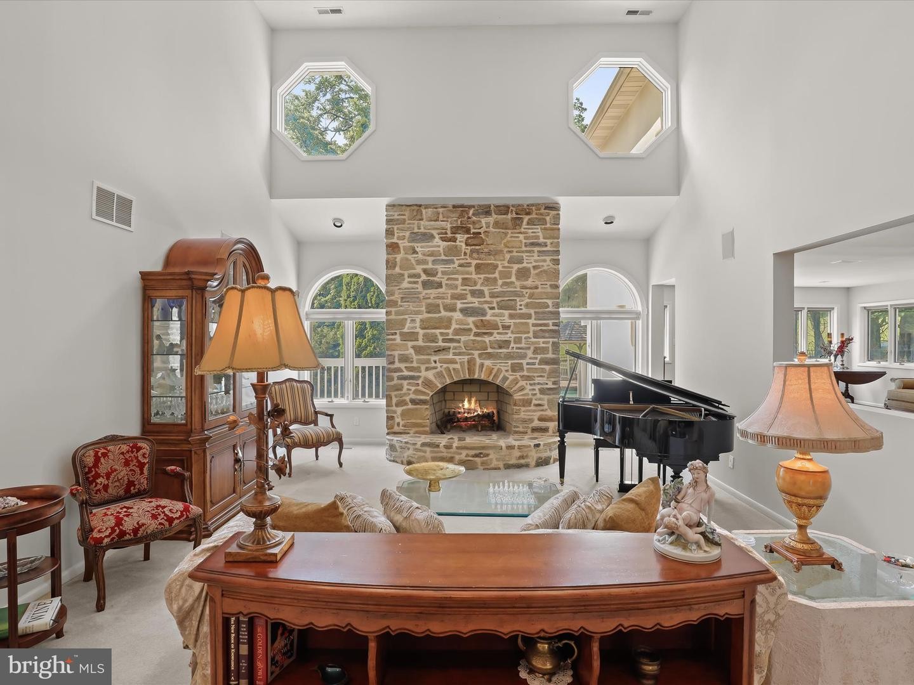-
4 MERRY HILL CT PIKESVILLE, MD 21208
- Single Family Home / Resale (MLS)

Property Details for 4 MERRY HILL CT, PIKESVILLE, MD 21208
Features
- Lot Size: 46609 sq. ft.
- Total Units: 1
- Total Rooms: 10
- Room List: Bedroom 1, Bedroom 2, Bedroom 3, Bedroom 4, Bedroom 5, Bathroom 1, Bathroom 2, Bathroom 3, Bathroom 4, Bathroom 5
- Stories: 200
- Roof Type: Composition Shingle
- Heating: Central Furnace,Forced Air,Zoned
- Exterior Walls: Stucco
Facts
- Year Built: 01/01/1988
- Property ID: 888620811
- MLS Number: MDBC2096796
- Parcel Number: 03-2100003894
- Property Type: Single Family Home
- County: BALTIMORE
- Legal Description: 1.075 AC 4 MERRY HILL CT ANTON NORTH
- Zoning: RC5
- Listing Status: Active
Sale Type
This is an MLS listing, meaning the property is represented by a real estate broker, who has contracted with the home owner to sell the home.
Description
This listing is NOT a foreclosure. Introducing this spectacular five bedroom home in the highly sought-after Anton North neighborhood, set on a 1.07-acre lot complete with an in-ground pool and sports court. Offering a seamless blend of indoor and outdoor living, this home is truly an entertainer's dream. Upon arrival, you are greeted by beautiful landscaping and a stunning exterior. Step inside to a foyer that leads to an impressive two-story living room featuring a stone wood-burning fireplace. The expansive dining room can accommodate any size gathering, with space for both a large dining area and a sitting area that opens to the pool. The eat-in kitchen boasts a center island and a breakfast area, perfect for casual meals. Enjoy dining and lounging on the screened porch, which features a vaulted ceiling and skylights. Adjacent to the kitchen is the laundry room and access to the three-car garage. On the other side of the home, the family room offers a cozy spot to relax, with built-in bookshelves, a wet bar, a second wood-burning fireplace, and a vaulted ceiling with oversized skylights. Sliding glass doors lead to an all-season sunroom with peaceful views of the trees, access to the rear deck, and a mini-split system for year-round comfort. A half bathroom completes the main level. Upstairs, the primary bedroom awaits, complete with a private balcony overlooking the rear, a massive walk-in closet, and a luxurious bathroom featuring a soaking tub and a walk-in shower. Down the hall, a sitting room provides the perfect reading nook. The second bedroom includes a private ensuite bathroom, while the third and fourth bedrooms share a full hallway bathroom. The fully-finished lower level offers ample space for everyone's activities, with a recreation room featuring a wet bar and a den with sliding glass doors leading outside. The fifth bedroom suite on this level serves as an ideal separate living quarters with a private bathroom. A versatile exercise room, half bathroom, and abundant storage complete the lower level. The oversized deck provides ample space for gatherings, while the in-ground pool features a paver stone patio, gazebo, and walkway to the screened porch. A few steps down, the sports court offers a perfect space for play. This is the home everyone will want to visit for years to come.
Real Estate Professional In Your Area
Are you a Real Estate Agent?
Get Premium leads by becoming a UltraForeclosures.com preferred agent for listings in your area
Click here to view more details
Property Brokerage:
Long & Foster Real Estate
2580 Quarry Lake Drive
Baltimore
MD
21209
Copyright © 2024 Long & Foster Real Estate. All rights reserved. All information provided by the listing agent/broker is deemed reliable but is not guaranteed and should be independently verified.

All information provided is deemed reliable, but is not guaranteed and should be independently verified.
You Might Also Like
Search Resale (MLS) Homes Near 4 MERRY HILL CT
Zip Code Resale (MLS) Home Search
City Resale (MLS) Home Search
- Baltimore, MD
- Catonsville, MD
- Cockeysville, MD
- Elkridge, MD
- Ellicott City, MD
- Gwynn Oak, MD
- Halethorpe, MD
- Hunt Valley, MD
- Linthicum Heights, MD
- Lutherville Timonium, MD
- Marriottsville, MD
- Owings Mills, MD
- Parkville, MD
- Phoenix, MD
- Randallstown, MD
- Reisterstown, MD
- Sparks Glencoe, MD
- Towson, MD
- Windsor Mill, MD
- Woodstock, MD





