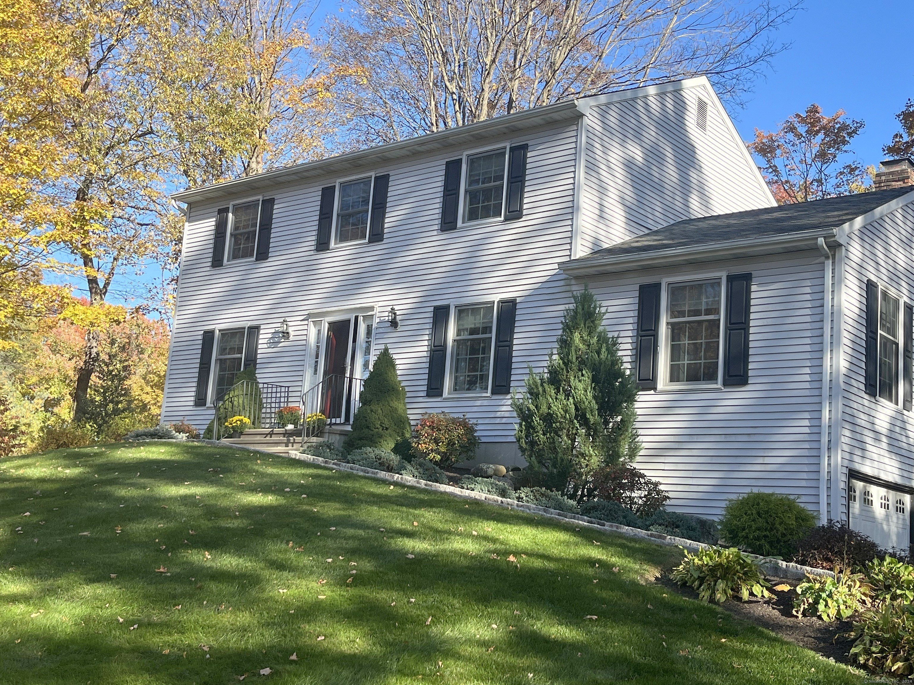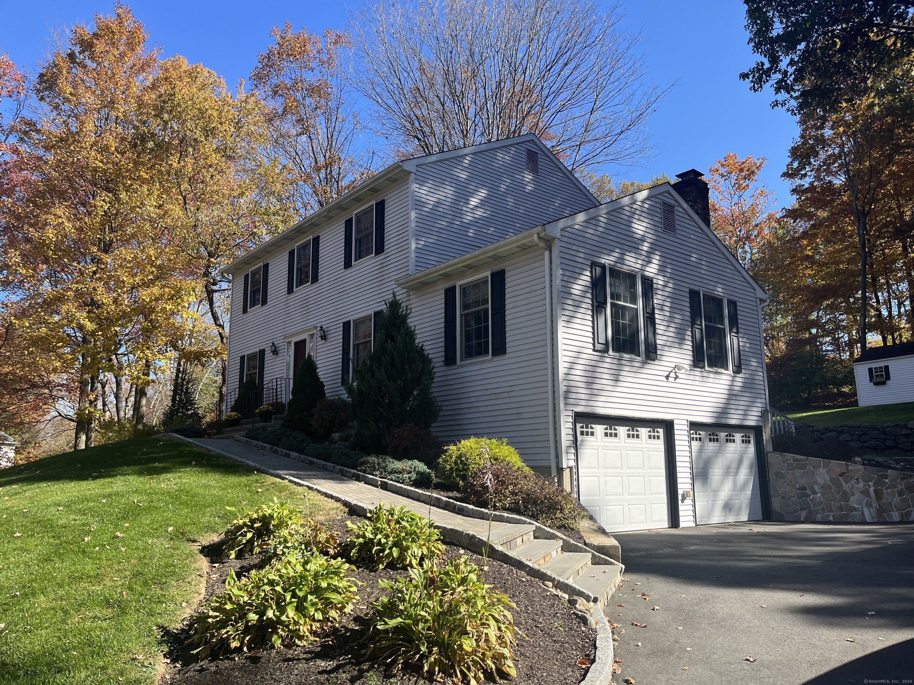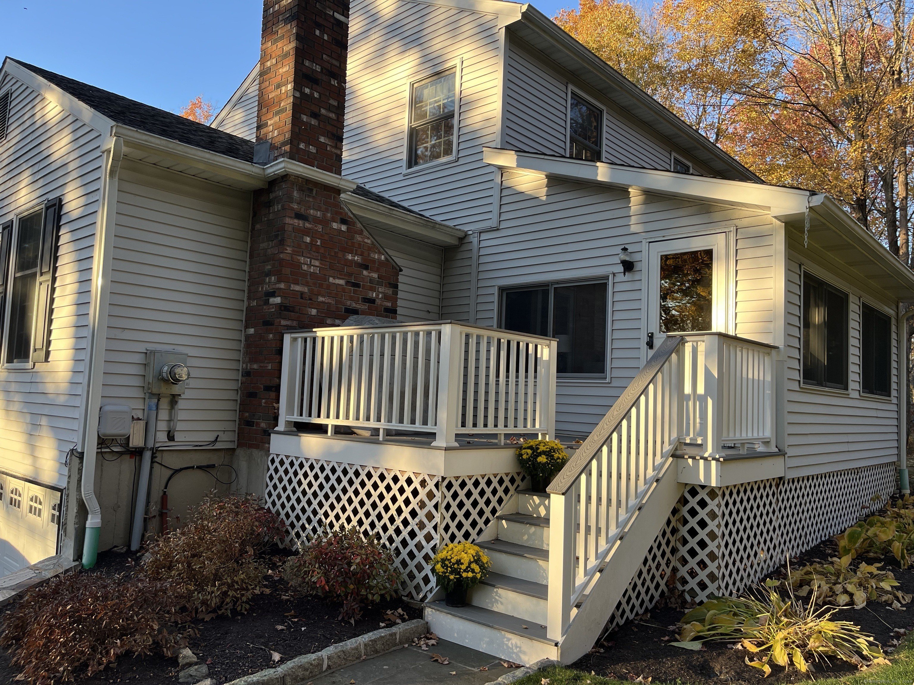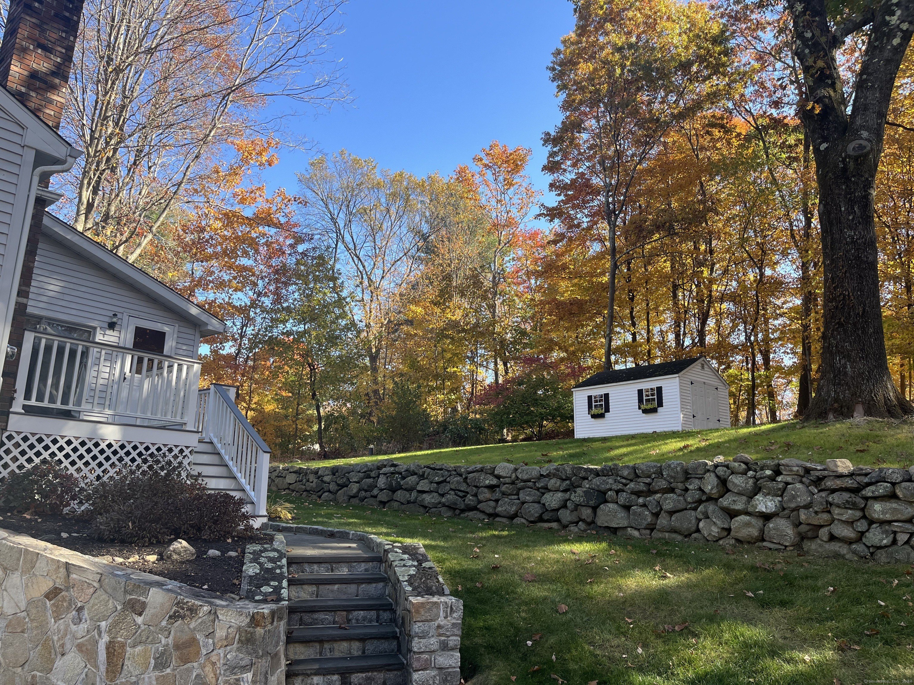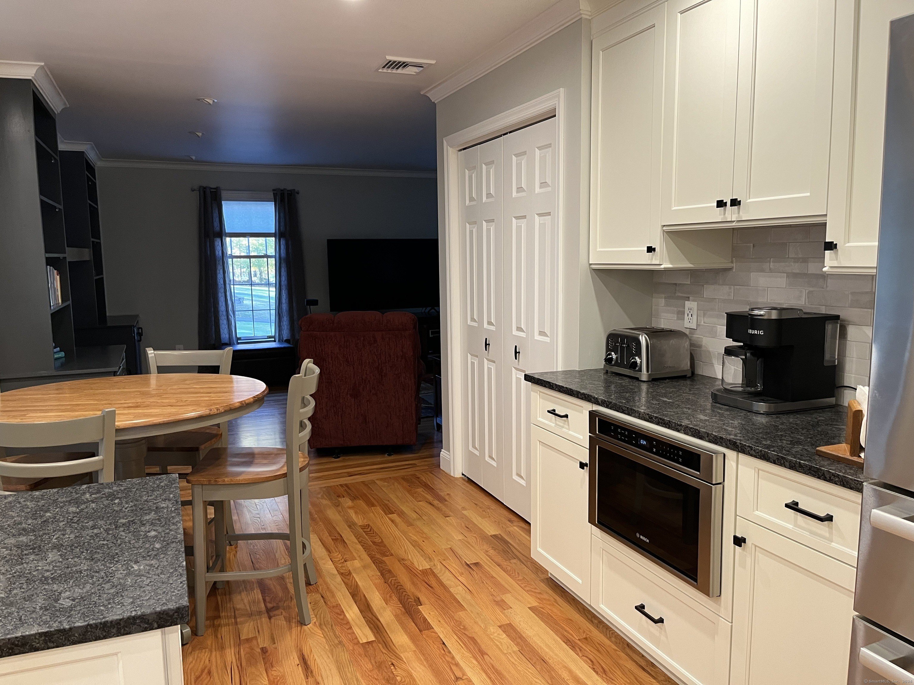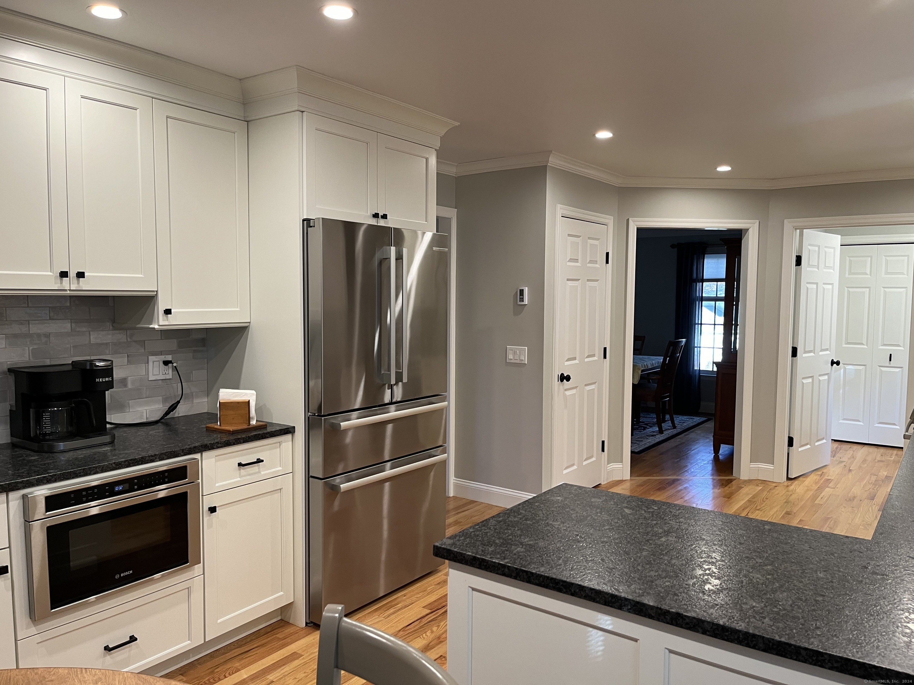-
4 OLD HAYRAKE RD DANBURY, CT 06811
- Single Family Home / Resale (MLS)

Property Details for 4 OLD HAYRAKE RD, DANBURY, CT 06811
Features
- Price/sqft: $316
- Lot Size: 40946 sq. ft.
- Total Units: 1
- Total Rooms: 8
- Room List: Bedroom 1, Bedroom 2, Bedroom 3, Basement, Bathroom 1, Bathroom 2, Bathroom 3, Laundry
- Stories: 2
- Roof Type: GABLE
- Heating: Baseboard,Fireplace,Zoned
- Exterior Walls: Siding (Alum/Vinyl)
Facts
- Year Built: 01/01/1980
- Property ID: 931816904
- MLS Number: 24054807
- Parcel Number: DANB M:E07 L:120
- Property Type: Single Family Home
- County: FAIRFIELD
- Zoning: RA40
- Listing Status: Active
Sale Type
This is an MLS listing, meaning the property is represented by a real estate broker, who has contracted with the home owner to sell the home.
Description
This listing is NOT a foreclosure. Prepare to fall in love with your dream home! This beautifully renovated property features a stunning kitchen and bathrooms, all set on a professionally landscaped lot on a serene, park-like setting located on a cul-de-sac. Step into this immaculate 3 BR home on Danbury's desirable west side, conveniently located near I-84 and just moments from the NY border. The main level boasts a fully updated eat-in kitchen, complete with granite countertops, new Bosch stainless steel appliances, recessed lighting, and new hardwood floors. It flows seamlessly into a spacious family room, featuring a cozy fireplace, built-in bookshelves, and abundant natural light. You'll also find a newly renovated half bath with washer/dryer, a roomy home office, and a large formal dining room. A bonus sunroom off the kitchen showcases new LVL flooring and propane heating. Upstairs the expansive primary bedroom includes a walk-in closet and a beautifully renovated en-suite bathroom with a walk-in shower. Bedrooms 2 and 3 offer generous closet space and wall-to-wall carpeting with hardwood floors beneath. An additional full bath completes this level. Crown molding accents every room, and a large unfinished basement provides ample storage with a walk-out option through the garage. The newly paved driveway features Belgian block curbing, complemented by stone walls throughout the property. The backyard is a prefect retreat, boasting a shed, a new Trex deck, and a propane hookup for your grill.
Real Estate Professional In Your Area
Are you a Real Estate Agent?
Get Premium leads by becoming a UltraForeclosures.com preferred agent for listings in your area
Click here to view more details
Property Brokerage:
CutTheCommission.com
PO Box 602
Canton
CT
6019
Copyright © 2024 SmartMLS, Inc. All rights reserved. All information provided by the listing agent/broker is deemed reliable but is not guaranteed and should be independently verified.

All information provided is deemed reliable, but is not guaranteed and should be independently verified.





