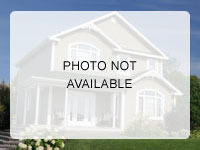-
4 S IDAHO ST DILLON, MT 59725
- Commercial / Resale (MLS)

Property Details for 4 S IDAHO ST, DILLON, MT 59725
Features
- Price/sqft: $57
- Lot Size: 0.132 acres
- Stories: 200
- Heating: Hot Water
- Construction Type: Wood
- Exterior Walls: Masonry
Facts
- Year Built: 01/01/1910
- Property ID: 898414698
- MLS Number: 386631
- Parcel Number: 18-0326-19-2-48-07-0000
- Property Type: Commercial
- County: Beaverhead
Description
This is an MLS listing, meaning the property is represented by a real estate broker, who has contracted with the home owner to sell the home.
This listing is NOT a foreclosure. Historic, multi-purpose owner/user or redevelopment commercial opportunity in Dillons central business district. Excellent location for small business owner or entrepreneur! 12, 774 SF building (approximately 4, 250 SF/floor) on a 5, 750 SF lot. Great views, lots of windows and plenty of natural light. Currently configured for office and retail, yet flexible to possibly accommodate live/work, hospitality/restaurant, or adaptive reuse. Building is configured for business with internet access, open areas and private spaces, and plenty of storage space. Has been used as a law office, professional office, retail space, medical office and other uses. The building was constructed by Joseph Poindexter, the U.S. District Court Judge who was appointed by President Woodrow Wilson. Built in 1910 and fully renovated in 1994, including electrical and plumbing service, and air conditioning, yet retains many original architectural details. May qualify for Historic classification. The upstairs corner office features the last remaining turret window in Dillon. Excellent visibility and central location in the Dillon central business district with frontage on Idaho and Bannack Streets - two doors from the Patagonia Outlet store, and close to Jaycee and Vigilante parks. The current layout offers two retail spaces with large windows facing Idaho Street. One shared bath. The second floor features ten individual office spaces and lots of natural light, with front and rear access staircases. The second floor may be configured to accommodate one firm or multiple users. There is a large shared kitchen or conference room area, also with windows. Two baths are accessed off the shared corridor. The basement has plenty of space for storage or office use and has one full apartment space with a bathroom. 4 on-site parking spaces in the rear of building. Access in front and rear. There may be an option to add an exterior elevator in rear of building. This building is very well-constructed and a great opportunity for owner or investor. Buyer to verify all details.
Real Estate Professional In Your Area
Are you a Real Estate Agent?
Get Premium leads by becoming a UltraForeclosures.com preferred agent for listings in your area

All information provided is deemed reliable, but is not guaranteed and should be independently verified.





